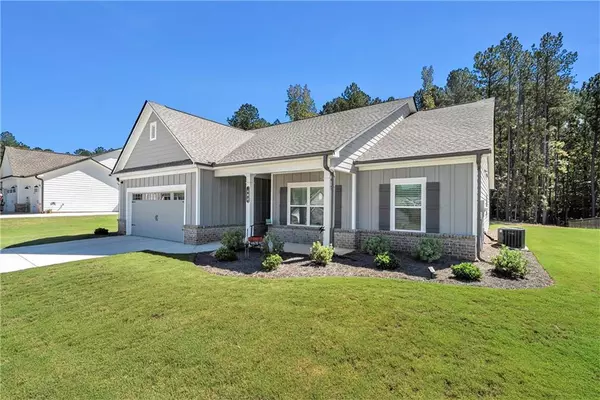$385,000
$385,000
For more information regarding the value of a property, please contact us for a free consultation.
4 Beds
3 Baths
2,081 SqFt
SOLD DATE : 11/30/2022
Key Details
Sold Price $385,000
Property Type Single Family Home
Sub Type Single Family Residence
Listing Status Sold
Purchase Type For Sale
Square Footage 2,081 sqft
Price per Sqft $185
Subdivision Woodbury
MLS Listing ID 7117743
Sold Date 11/30/22
Style Ranch
Bedrooms 4
Full Baths 3
Construction Status Resale
HOA Fees $350
HOA Y/N Yes
Year Built 2021
Annual Tax Amount $366
Tax Year 2021
Lot Size 0.750 Acres
Acres 0.75
Property Description
Exceptional ranch home with a 4 bedroom design that features a guest bedroom with a full bath plus 2 additional bedrooms and baths. There is plenty of storage space as all of the bedrooms feature walk-in closets.
The Owner’s retreat with tray ceiling is privately situated, at the rear of the home. The master bath includes a double vanity, separate tub, shower, upgraded tile, and linen closet.
The large family room features a brick fireplace with shiplap accents. It is open to the kitchen and breakfast area with lots of windows, open serving bar, and pantry. You will find many upgrades in this home including stainless steel appliances, custom cabinetry, farmhouse apron front sink, subway tile backsplash, custom blinds, and laundry room cabinetry.
All plumbing fixtures, lighting, and door hardware are oil rubbed bronze throughout, The wide entrance hall with coat closet can support the placement of some small furniture.
The HVAC system is powered by TRANE components.
Location
State GA
County Madison
Lake Name None
Rooms
Bedroom Description Master on Main, Split Bedroom Plan
Other Rooms None
Basement None
Main Level Bedrooms 4
Dining Room None
Interior
Interior Features High Ceilings 9 ft Main, Walk-In Closet(s)
Heating Central
Cooling Central Air
Flooring Carpet, Ceramic Tile, Hardwood
Fireplaces Number 1
Fireplaces Type Living Room
Window Features None
Appliance Dishwasher, Electric Cooktop, Electric Oven, Microwave
Laundry Laundry Room, Main Level
Exterior
Exterior Feature None
Garage Attached, Garage, Garage Faces Front
Garage Spaces 2.0
Fence None
Pool None
Community Features None
Utilities Available None
Waterfront Description None
View Other
Roof Type Shingle
Street Surface Asphalt
Accessibility None
Handicap Access None
Porch Front Porch, Patio
Parking Type Attached, Garage, Garage Faces Front
Total Parking Spaces 2
Building
Lot Description Back Yard
Story One
Foundation Slab
Sewer Septic Tank
Water Public
Architectural Style Ranch
Level or Stories One
Structure Type Cement Siding
New Construction No
Construction Status Resale
Schools
Elementary Schools Hull-Sanford
Middle Schools Madison County
High Schools Madison County
Others
Senior Community no
Restrictions false
Tax ID 0032C 022
Special Listing Condition None
Read Less Info
Want to know what your home might be worth? Contact us for a FREE valuation!

Our team is ready to help you sell your home for the highest possible price ASAP

Bought with Non FMLS Member
GET MORE INFORMATION

Broker | License ID: 303073
youragentkesha@legacysouthreg.com
240 Corporate Center Dr, Ste F, Stockbridge, GA, 30281, United States






