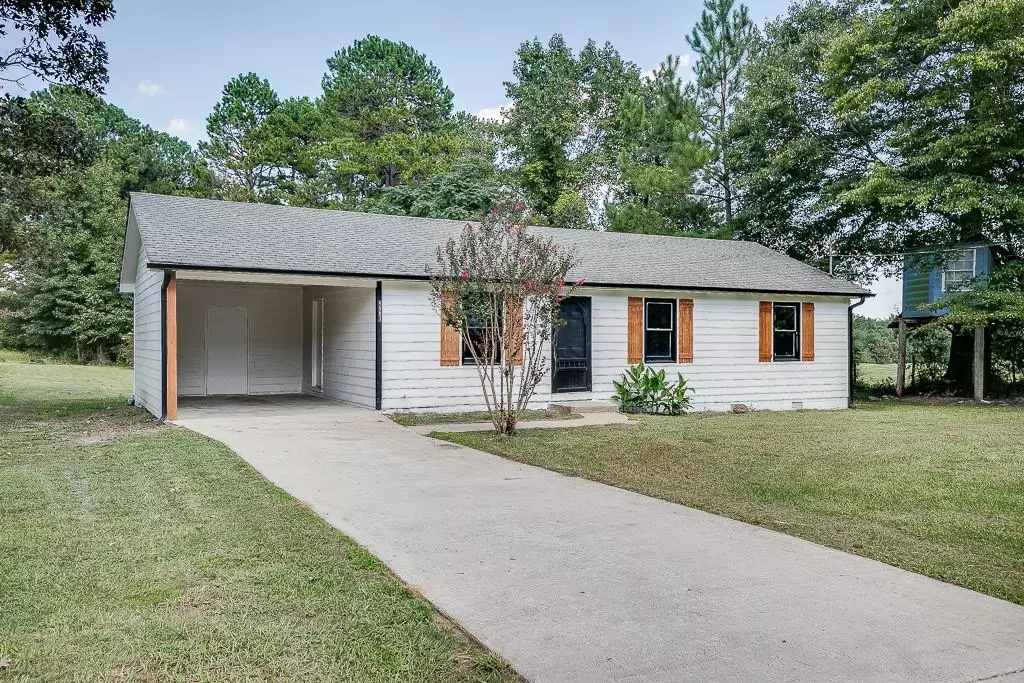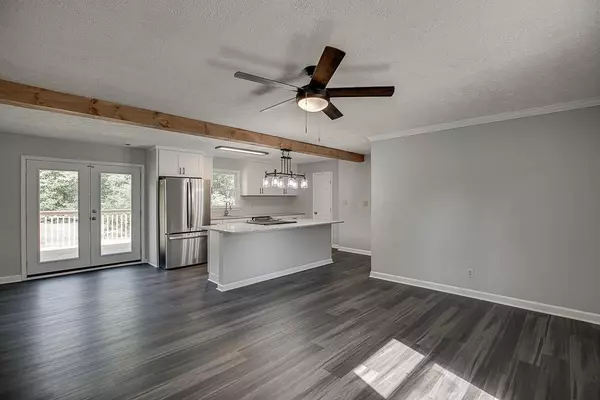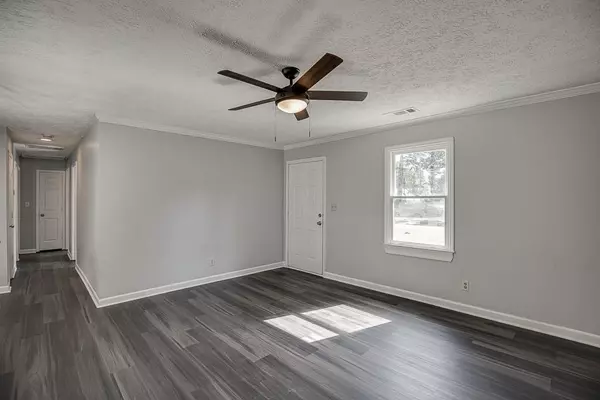$229,000
$239,000
4.2%For more information regarding the value of a property, please contact us for a free consultation.
3 Beds
1 Bath
1,092 SqFt
SOLD DATE : 11/22/2022
Key Details
Sold Price $229,000
Property Type Single Family Home
Sub Type Single Family Residence
Listing Status Sold
Purchase Type For Sale
Square Footage 1,092 sqft
Price per Sqft $209
MLS Listing ID 7115258
Sold Date 11/22/22
Style Farmhouse, Ranch
Bedrooms 3
Full Baths 1
Construction Status Resale
HOA Y/N No
Year Built 1988
Annual Tax Amount $828
Tax Year 2021
Lot Size 0.971 Acres
Acres 0.9711
Property Description
Enjoy easy living in this entirely remodeled, 3BR/1BA, country home. Step inside and notice the open floor plan, tasteful finishes, and neutral tones. Kitchen boasts white cabinets, brand new stainless steel appliances, granite countertops, party sized island, breakfast area, view to family room, and the stunning, rustic wood beam! Serene views from the new back deck acceseed through double glass door from the kitchen area. Spacious three bedrooms. Beautifully renovated full bathroom with step in, tiled shower, granite countertops, plenty of cabinetry, and stylish lighting. Luxury vinyl plank flooring throughout. One vehicle carport. New roof, water heater and HVAC. Endless opportunities for the almost one acre, level homesite with NO HOA . Don't miss out on this move in ready home that exudes Southern charm.
Location
State GA
County Hall
Lake Name None
Rooms
Bedroom Description Master on Main
Other Rooms Outbuilding
Basement Crawl Space
Main Level Bedrooms 3
Dining Room None
Interior
Interior Features Beamed Ceilings, Vaulted Ceiling(s)
Heating Central, Electric
Cooling Ceiling Fan(s), Central Air
Flooring Hardwood
Fireplaces Type None
Window Features None
Appliance Dishwasher, Electric Cooktop, Refrigerator
Laundry In Hall
Exterior
Exterior Feature Garden, Private Front Entry, Private Rear Entry, Private Yard
Garage Attached, Carport
Fence None
Pool None
Community Features None
Utilities Available Electricity Available, Underground Utilities, Water Available
Waterfront Description None
View Rural, Trees/Woods
Roof Type Composition, Shingle
Street Surface None
Accessibility None
Handicap Access None
Porch Deck
Parking Type Attached, Carport
Total Parking Spaces 1
Building
Lot Description Back Yard, Front Yard, Level, Private, Wooded
Story One
Foundation Slab
Sewer Septic Tank
Water Well
Architectural Style Farmhouse, Ranch
Level or Stories One
Structure Type Frame
New Construction No
Construction Status Resale
Schools
Elementary Schools Tadmore
Middle Schools East Hall
High Schools East Hall
Others
Senior Community no
Restrictions false
Tax ID 15003 000037
Ownership Fee Simple
Acceptable Financing Cash, Conventional
Listing Terms Cash, Conventional
Special Listing Condition None
Read Less Info
Want to know what your home might be worth? Contact us for a FREE valuation!

Our team is ready to help you sell your home for the highest possible price ASAP

Bought with Virtual Properties Realty.com
GET MORE INFORMATION

Broker | License ID: 303073
youragentkesha@legacysouthreg.com
240 Corporate Center Dr, Ste F, Stockbridge, GA, 30281, United States






