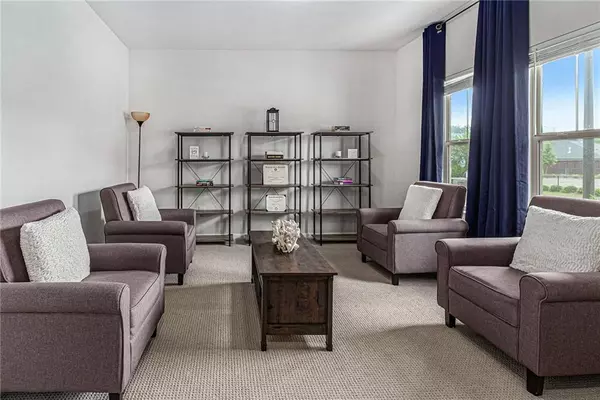$515,000
$515,000
For more information regarding the value of a property, please contact us for a free consultation.
5 Beds
3 Baths
2,895 SqFt
SOLD DATE : 11/30/2022
Key Details
Sold Price $515,000
Property Type Single Family Home
Sub Type Single Family Residence
Listing Status Sold
Purchase Type For Sale
Square Footage 2,895 sqft
Price per Sqft $177
Subdivision Willowcrest
MLS Listing ID 7090760
Sold Date 11/30/22
Style Craftsman
Bedrooms 5
Full Baths 3
Construction Status Resale
HOA Fees $650
HOA Y/N Yes
Year Built 2020
Annual Tax Amount $4,127
Tax Year 2021
Property Description
BACK ON THE MARKET due to buyer financing. Buyer unable to close, at no fault of the seller. Welcome to Willowcrest!!! This beautiful craftsman style two-story home has it all!!!. Once you walk in the foyer gives way to the kitchen and open-concept living. In between the dining room and kitchen is a butlers station and walk-in pantry. Also on the main floor is a guest bedroom/office space with full bath. Upstairs you will find your spacious primary bedroom offset from other secondary bedrooms for complete privacy. The loft space provides an additional play area, workout space, homework haven, let your imagination run wild! Large laundry room upstairs and three additional bedrooms plus a hall bath with double sinks! Willowcrest has easy access to Vinings, 285 and the East-West Connector. In your free time, walk or bike the Silver Comet Trail. This home is equipped with energy-efficient features. Don't miss the dog park, fire pit hang-out area, pool and play ground! This community has it all!
Location
State GA
County Cobb
Lake Name None
Rooms
Bedroom Description Roommate Floor Plan
Other Rooms Guest House
Basement None
Main Level Bedrooms 1
Dining Room Separate Dining Room
Interior
Interior Features Central Vacuum, Double Vanity, Entrance Foyer, High Ceilings 9 ft Main, High Speed Internet, Smart Home, Tray Ceiling(s), Walk-In Closet(s)
Heating Electric, Natural Gas
Cooling Ceiling Fan(s), Central Air
Flooring Carpet, Laminate
Fireplaces Number 1
Fireplaces Type Family Room
Window Features Insulated Windows
Appliance Dishwasher, Gas Oven, Gas Range, Microwave
Laundry Upper Level
Exterior
Exterior Feature None
Garage Garage, Garage Door Opener
Garage Spaces 2.0
Fence Back Yard, Fenced, Front Yard
Pool None
Community Features Clubhouse, Homeowners Assoc, Playground, Pool
Utilities Available Cable Available, Electricity Available, Natural Gas Available, Phone Available
Waterfront Description None
View Other
Roof Type Composition
Street Surface Asphalt
Accessibility None
Handicap Access None
Porch Covered, Front Porch, Rear Porch
Total Parking Spaces 2
Building
Lot Description Back Yard, Front Yard
Story Two
Foundation Slab
Sewer Public Sewer
Water Public
Architectural Style Craftsman
Level or Stories Two
Structure Type Brick Front, Cement Siding
New Construction No
Construction Status Resale
Schools
Elementary Schools Mableton
Middle Schools Floyd
High Schools South Cobb
Others
HOA Fee Include Maintenance Structure, Maintenance Grounds, Swim/Tennis
Senior Community no
Restrictions false
Tax ID 19107400500
Ownership Fee Simple
Special Listing Condition None
Read Less Info
Want to know what your home might be worth? Contact us for a FREE valuation!

Our team is ready to help you sell your home for the highest possible price ASAP

Bought with Ansley Real Estate| Christie's International Real Estate
GET MORE INFORMATION

Broker | License ID: 303073
youragentkesha@legacysouthreg.com
240 Corporate Center Dr, Ste F, Stockbridge, GA, 30281, United States






