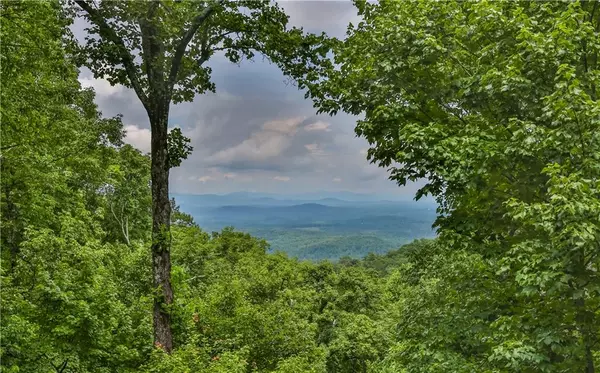$728,400
$774,900
6.0%For more information regarding the value of a property, please contact us for a free consultation.
4 Beds
3.5 Baths
3,420 SqFt
SOLD DATE : 10/31/2022
Key Details
Sold Price $728,400
Property Type Single Family Home
Sub Type Single Family Residence
Listing Status Sold
Purchase Type For Sale
Square Footage 3,420 sqft
Price per Sqft $212
Subdivision Big Canoe
MLS Listing ID 7116121
Sold Date 10/31/22
Style Cabin, Craftsman, Rustic
Bedrooms 4
Full Baths 3
Half Baths 1
Construction Status Resale
HOA Fees $4,032
HOA Y/N Yes
Year Built 2002
Annual Tax Amount $3,892
Tax Year 2021
Lot Size 1.148 Acres
Acres 1.1479
Property Description
BIG VIEWS AWAIT, welcome to your stunning 4 bed 3.5 bath Craftsman-style cabin! Exceptional curb appeal! The two story great room featuring a stacked stone fireplace and build-in cabinetry opens to a large deck with the first of two outdoor fireplaces. Master suite on the main has direct access to screened porch and deck space. Custom terrace level in itself is the prefect retreat! Features include a custom bar, stacked stone wall, water feature, spa-like guest bath, and covered porch with fire place. Recent improvements include: 2 of 3 HVAC units replaced in the last 26 months, 3 year old roof, brand new gas range/oven & dryer, updated powder room, and the retaining wall/driveway have been completely replaced with concrete in the last 2 years.
Location
State GA
County Dawson
Lake Name None
Rooms
Bedroom Description Master on Main, Other
Other Rooms None
Basement Bath/Stubbed, Driveway Access, Exterior Entry, Finished, Finished Bath
Main Level Bedrooms 1
Dining Room Open Concept
Interior
Interior Features Beamed Ceilings, Disappearing Attic Stairs, Double Vanity, Entrance Foyer, High Ceilings 9 ft Main, Walk-In Closet(s), Wet Bar
Heating Forced Air, Heat Pump
Cooling Ceiling Fan(s), Central Air
Flooring Carpet, Ceramic Tile, Hardwood
Fireplaces Number 3
Fireplaces Type Family Room, Gas Starter, Outside
Window Features Plantation Shutters
Appliance Dishwasher, Disposal, Dryer, Gas Oven, Gas Range, Gas Water Heater, Microwave, Refrigerator, Self Cleaning Oven, Washer
Laundry Laundry Room, Upper Level
Exterior
Exterior Feature Gas Grill, Other
Garage Driveway
Fence None
Pool None
Community Features Clubhouse, Dog Park, Fishing, Fitness Center, Gated, Golf, Lake, Marina, Near Trails/Greenway, Park, Pool, Restaurant
Utilities Available Cable Available, Electricity Available, Natural Gas Available, Underground Utilities, Water Available
Waterfront Description None
View Mountain(s), Rural, Trees/Woods
Roof Type Composition
Street Surface Paved
Accessibility None
Handicap Access None
Porch Deck, Front Porch, Screened, Side Porch
Parking Type Driveway
Building
Lot Description Mountain Frontage, Wooded
Story Three Or More
Foundation Concrete Perimeter, Slab
Sewer Septic Tank
Water Private
Architectural Style Cabin, Craftsman, Rustic
Level or Stories Three Or More
Structure Type Cement Siding, Stone
New Construction No
Construction Status Resale
Schools
Elementary Schools Robinson
Middle Schools Dawson - Other
High Schools Dawson - Other
Others
Senior Community no
Restrictions false
Tax ID 015B 086
Special Listing Condition None
Read Less Info
Want to know what your home might be worth? Contact us for a FREE valuation!

Our team is ready to help you sell your home for the highest possible price ASAP

Bought with Compass
GET MORE INFORMATION

Broker | License ID: 303073
youragentkesha@legacysouthreg.com
240 Corporate Center Dr, Ste F, Stockbridge, GA, 30281, United States






