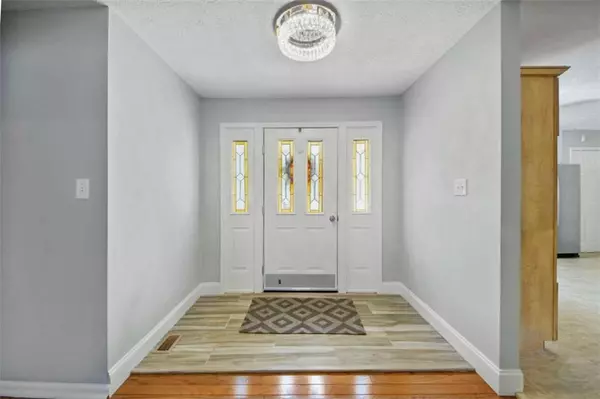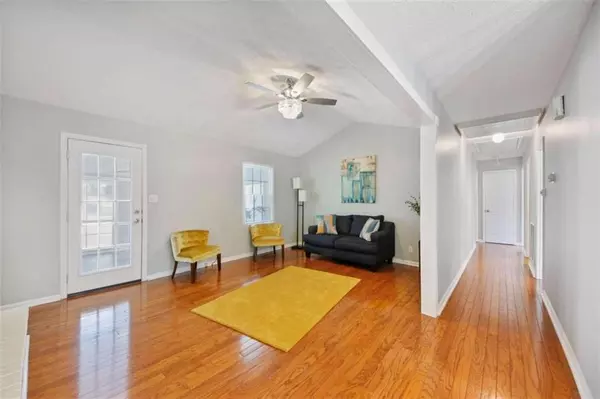$220,000
$250,000
12.0%For more information regarding the value of a property, please contact us for a free consultation.
3 Beds
2 Baths
1,726 SqFt
SOLD DATE : 11/29/2022
Key Details
Sold Price $220,000
Property Type Single Family Home
Sub Type Single Family Residence
Listing Status Sold
Purchase Type For Sale
Square Footage 1,726 sqft
Price per Sqft $127
Subdivision Willowstone
MLS Listing ID 7127496
Sold Date 11/29/22
Style Traditional
Bedrooms 3
Full Baths 2
Construction Status Updated/Remodeled
HOA Y/N No
Year Built 1977
Annual Tax Amount $2,014
Tax Year 2021
Lot Size 0.650 Acres
Acres 0.65
Property Description
Enjoy living in the serenity of a quaint, quiet, established neighborhood while being close to shopping, restaurants, and the local downtown area. The interstate is a few minutes away if you absolutely need to get to Atlanta. Lizella, a sister to Macon is a booming city. This home is a rare find: one level 3 bedroom, 2 bath home with a sunroom, 2 car garage sitting on a large level lot. Enjoy the ease and beauty of hardwood floors. Spend time outdoors with an in ground pool, gazebo and garden. Off the kitchen boasts a large laundry/mud room. Stay cool with the attic fan and warm with the fireplace. YOUR home has been completely renovated inside and out with new paint, tile, lighting, faucets, stainless steel appliances, just to name a few. This quaint, quiet community has no HOA. Enjoy all it has to offer. #maconhome #livecountry #countrylife #macon #lizella
Location
State GA
County Bibb
Lake Name None
Rooms
Bedroom Description Master on Main
Other Rooms Gazebo, Shed(s)
Basement Crawl Space
Main Level Bedrooms 3
Dining Room Great Room, Separate Dining Room
Interior
Interior Features Disappearing Attic Stairs, Entrance Foyer, High Speed Internet, Low Flow Plumbing Fixtures, Vaulted Ceiling(s), Walk-In Closet(s)
Heating Central, Electric
Cooling Central Air, Whole House Fan
Flooring Hardwood, Laminate
Fireplaces Number 1
Fireplaces Type Family Room, Living Room
Window Features Storm Window(s)
Appliance Dishwasher, Electric Cooktop, Electric Water Heater, Refrigerator
Laundry Laundry Room, Mud Room
Exterior
Exterior Feature None
Garage Attached, Garage
Garage Spaces 2.0
Fence Back Yard, Privacy
Pool In Ground
Community Features Street Lights
Utilities Available Cable Available, Electricity Available, Sewer Available, Underground Utilities
Waterfront Description None
View Other
Roof Type Composition
Street Surface Paved
Accessibility None
Handicap Access None
Porch Enclosed, Rear Porch, Screened
Parking Type Attached, Garage
Total Parking Spaces 2
Private Pool true
Building
Lot Description Back Yard, Level, Private
Story One
Foundation None
Sewer Public Sewer
Water Public
Architectural Style Traditional
Level or Stories One
Structure Type Brick 4 Sides
New Construction No
Construction Status Updated/Remodeled
Schools
Elementary Schools Heard - Bibb
Middle Schools Rutland
High Schools Rutland
Others
Senior Community no
Restrictions false
Tax ID I0090019
Ownership Fee Simple
Financing yes
Special Listing Condition None
Read Less Info
Want to know what your home might be worth? Contact us for a FREE valuation!

Our team is ready to help you sell your home for the highest possible price ASAP

Bought with EXP Realty, LLC.
GET MORE INFORMATION

Broker | License ID: 303073
youragentkesha@legacysouthreg.com
240 Corporate Center Dr, Ste F, Stockbridge, GA, 30281, United States






