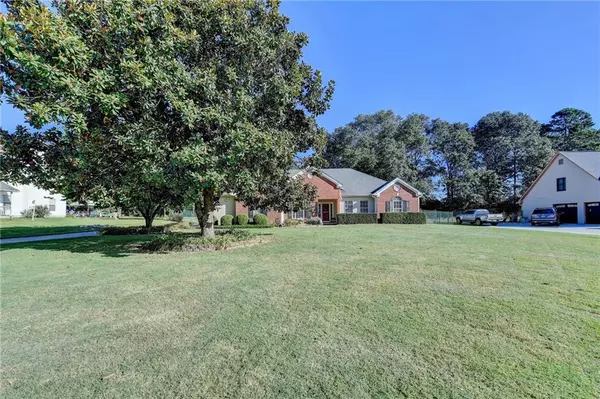$350,000
$350,000
For more information regarding the value of a property, please contact us for a free consultation.
3 Beds
2.5 Baths
1,955 SqFt
SOLD DATE : 11/30/2022
Key Details
Sold Price $350,000
Property Type Single Family Home
Sub Type Single Family Residence
Listing Status Sold
Purchase Type For Sale
Square Footage 1,955 sqft
Price per Sqft $179
Subdivision Horizon Pointe
MLS Listing ID 7120266
Sold Date 11/30/22
Style Ranch
Bedrooms 3
Full Baths 2
Half Baths 1
Construction Status Resale
HOA Y/N Yes
Year Built 1998
Annual Tax Amount $2,451
Tax Year 2021
Lot Size 0.601 Acres
Acres 0.6008
Property Description
Are you tired of settling? Compromise no more there is something for everyone in this almost perfect home. One level stepless living in lovingly cared for gently lived in updated home with side entry garage that is perfect for entertaining or as a private retreat " YOUR CHOICE. Updated modern kitchen with Granite counter tops and newer appliances. All Flooring is either hardwood or tile in all rooms including the screened in porch. Fenced in Yard with above ground pool that is perfect for the young and the young at heart. Optional HOA with community swimming pool for you to join if you want to. NO RENTAL RESTRICTIONS. Just five mins to Barrow Crossing and Boulavard Shoppes ( Micheals, Publix, Target, Old Navy Ulta ) for everything you will ever need including great restaurants. Booming downtown Winder is just 10 mins away. AWARD WINNING SCHOOL SYSTEM. Hurry this will not last long.
Location
State GA
County Barrow
Lake Name None
Rooms
Bedroom Description Master on Main, Oversized Master
Other Rooms None
Basement None
Main Level Bedrooms 3
Dining Room Separate Dining Room
Interior
Interior Features Entrance Foyer, High Ceilings 9 ft Main, High Speed Internet, Vaulted Ceiling(s), Walk-In Closet(s)
Heating Forced Air
Cooling Ceiling Fan(s), Central Air
Flooring Hardwood, Stone
Fireplaces Number 1
Fireplaces Type Factory Built, Family Room, Gas Log
Window Features Insulated Windows
Appliance Dishwasher, Electric Range, Electric Water Heater, Microwave
Laundry Laundry Room
Exterior
Exterior Feature Private Yard, Rain Gutters
Garage Driveway, Garage, Garage Door Opener, Garage Faces Side, Kitchen Level, Level Driveway
Garage Spaces 2.0
Fence Back Yard
Pool None
Community Features Pool
Utilities Available Cable Available, Electricity Available, Phone Available
Waterfront Description None
View Other
Roof Type Composition, Shingle
Street Surface Asphalt, Paved
Accessibility None
Handicap Access None
Porch Patio, Rear Porch, Screened
Total Parking Spaces 2
Building
Lot Description Back Yard, Front Yard, Landscaped, Level
Story One
Foundation Slab
Sewer Septic Tank
Water Public
Architectural Style Ranch
Level or Stories One
Structure Type Brick Front, Vinyl Siding
New Construction No
Construction Status Resale
Schools
Elementary Schools Yargo
Middle Schools Haymon-Morris
High Schools Apalachee
Others
HOA Fee Include Swim/Tennis
Senior Community no
Restrictions false
Tax ID XX053A 006
Special Listing Condition None
Read Less Info
Want to know what your home might be worth? Contact us for a FREE valuation!

Our team is ready to help you sell your home for the highest possible price ASAP

Bought with EXP Realty, LLC.
GET MORE INFORMATION

Broker | License ID: 303073
youragentkesha@legacysouthreg.com
240 Corporate Center Dr, Ste F, Stockbridge, GA, 30281, United States






