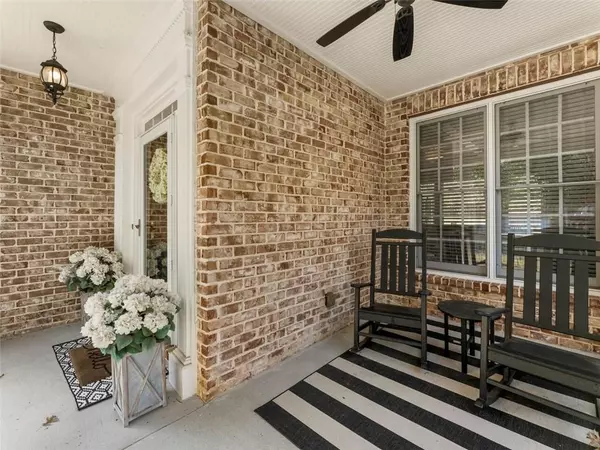$680,000
$689,900
1.4%For more information regarding the value of a property, please contact us for a free consultation.
4 Beds
3 Baths
2,893 SqFt
SOLD DATE : 12/02/2022
Key Details
Sold Price $680,000
Property Type Single Family Home
Sub Type Single Family Residence
Listing Status Sold
Purchase Type For Sale
Square Footage 2,893 sqft
Price per Sqft $235
Subdivision Brettonwood
MLS Listing ID 7128825
Sold Date 12/02/22
Style Traditional
Bedrooms 4
Full Baths 3
Construction Status Resale
HOA Fees $550
HOA Y/N Yes
Year Built 1999
Annual Tax Amount $6,908
Tax Year 2022
Lot Size 8,712 Sqft
Acres 0.2
Property Description
BEAUTIFULLY RENOVATED KITCHEN & HOME! This 3-Sided Brick Front home with Modern Touches throughout make this feel like something straight out of Restoration Hardware!! The Open Floor plan allows conversations to flow with ease from the Fully Renovated Chef's Dream Kitchen to the Large Family Room with Coffered Ceilings. Fresh Paint throughout, all New Lighting, and New Wide Plank Flooring on the main create a neutral pallet ready for you to put your finishing touches on! The Main Level Also Features a Bedroom and Full Bathroom perfect for guests or a Home Office! Upstairs, you’ll find Beautifully Refinished Hardwood Floors and a Large Loft Area giving Additional Living Space. The Large Primary Suite Boasts Double Tray Ceilings and an Additional Sitting Room/Office area. Two additional secondary bedrooms on this floor are Very Spacious and share a Jack and Jill Bathroom. The Backyard is an Entertainer's Dream! Sunroom, Custom Stone Patio Area off of both sides and Fenced! The Seller's Fabulous taste definitely makes this home a Showstopper! Best Part.... It's All Located In The Highly Sought-After Oak Grove Community close to Emory, CHOA, and Amazing Restaurants!!
Location
State GA
County Dekalb
Lake Name None
Rooms
Bedroom Description Sitting Room
Other Rooms None
Basement None
Main Level Bedrooms 1
Dining Room Butlers Pantry, Separate Dining Room
Interior
Interior Features Bookcases, Disappearing Attic Stairs, Double Vanity, Entrance Foyer, Entrance Foyer 2 Story, High Ceilings 9 ft Main, High Speed Internet, Low Flow Plumbing Fixtures, Tray Ceiling(s), Walk-In Closet(s)
Heating Forced Air, Natural Gas, Zoned
Cooling Ceiling Fan(s), Central Air
Flooring Hardwood
Fireplaces Number 1
Fireplaces Type Factory Built, Family Room, Gas Starter
Window Features Insulated Windows
Appliance Dishwasher, Disposal, Gas Water Heater, Microwave, Refrigerator, Self Cleaning Oven
Laundry Laundry Room, Main Level
Exterior
Exterior Feature Other
Garage Attached, Garage
Garage Spaces 2.0
Fence Fenced
Pool None
Community Features Homeowners Assoc, Sidewalks
Utilities Available Cable Available, Underground Utilities
Waterfront Description None
View Other
Roof Type Composition, Ridge Vents
Street Surface Paved
Accessibility Accessible Entrance
Handicap Access Accessible Entrance
Porch Front Porch, Patio
Parking Type Attached, Garage
Total Parking Spaces 2
Building
Lot Description Landscaped, Level
Story Two
Foundation None
Sewer Public Sewer
Water Public
Architectural Style Traditional
Level or Stories Two
Structure Type Brick 3 Sides, Cement Siding
New Construction No
Construction Status Resale
Schools
Elementary Schools Briarlake
Middle Schools Henderson - Dekalb
High Schools Lakeside - Dekalb
Others
HOA Fee Include Maintenance Grounds
Senior Community no
Restrictions true
Tax ID 18 162 06 068
Special Listing Condition None
Read Less Info
Want to know what your home might be worth? Contact us for a FREE valuation!

Our team is ready to help you sell your home for the highest possible price ASAP

Bought with Wynd Realty
GET MORE INFORMATION

Broker | License ID: 303073
youragentkesha@legacysouthreg.com
240 Corporate Center Dr, Ste F, Stockbridge, GA, 30281, United States






