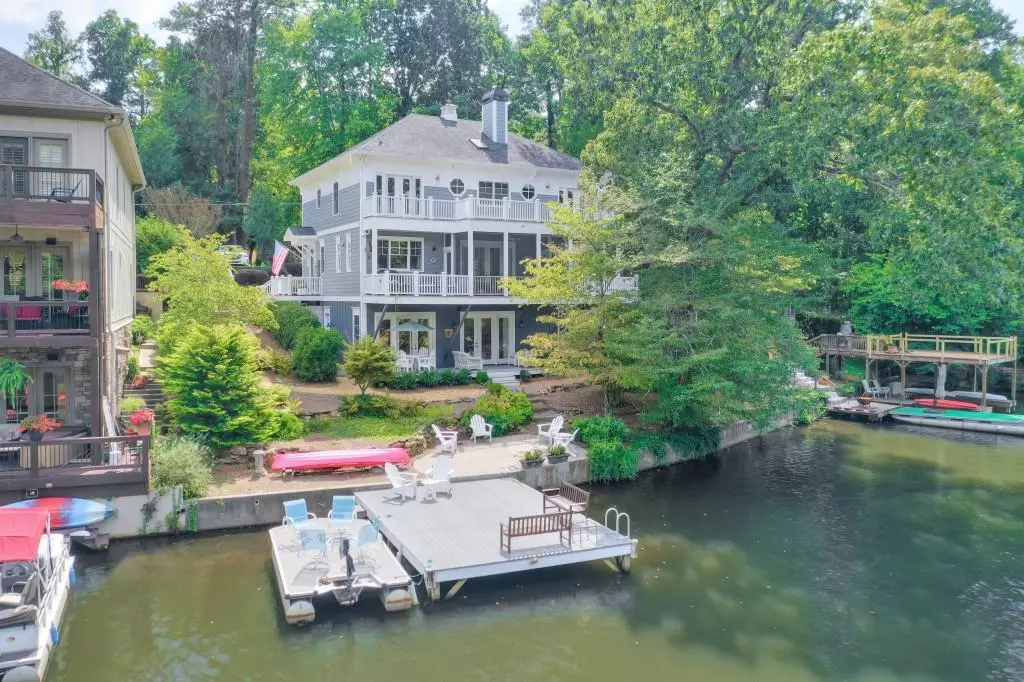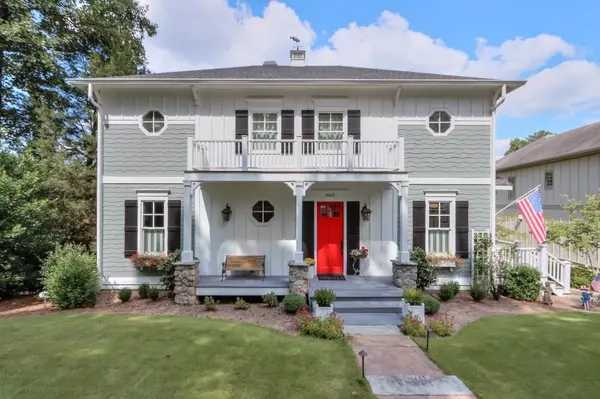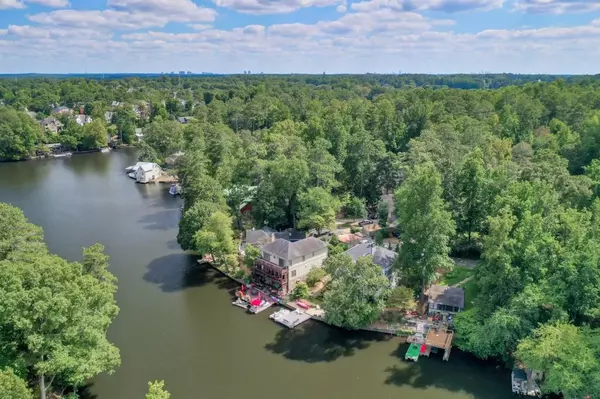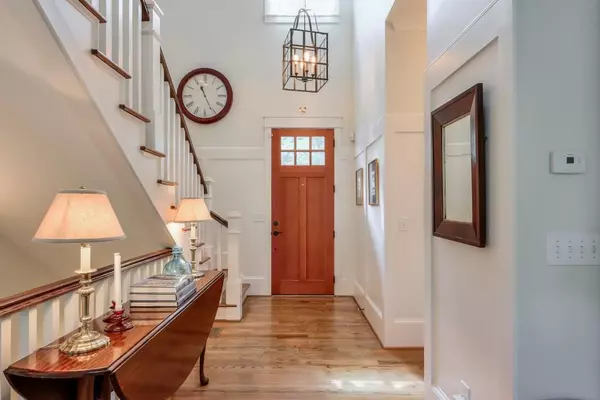$1,100,000
$1,199,000
8.3%For more information regarding the value of a property, please contact us for a free consultation.
4 Beds
4 Baths
3,623 SqFt
SOLD DATE : 11/22/2022
Key Details
Sold Price $1,100,000
Property Type Single Family Home
Sub Type Single Family Residence
Listing Status Sold
Purchase Type For Sale
Square Footage 3,623 sqft
Price per Sqft $303
Subdivision Bishop Lake
MLS Listing ID 7126911
Sold Date 11/22/22
Style Cape Cod
Bedrooms 4
Full Baths 4
Construction Status Resale
HOA Fees $350
HOA Y/N No
Originating Board First Multiple Listing Service
Year Built 2008
Annual Tax Amount $1,889
Tax Year 2021
Lot Size 8,712 Sqft
Acres 0.2
Property Description
Everything you desire, lake living wise, in this gorgeous custom built home on the highly sought after Bishop Lake! Wake up each morning on your own piece of lakefront property right in the heart of East Cobb. Beautifully appointed with designer finishes throughout, the home instantly welcomes you with 10+ foot ceilings and a view that makes you feel like you're on vacation every day. The main level features an open floor plan, large eat-in chef's kitchen, office/ bedroom with a full bath, and double French doors that bring the outside in with a covered and uncovered porch. Carry yourself up the staircase to a guest suite with its own private bath and private balcony. On the same floor, the primary bedroom features oversized walk-in closets, private balcony, fireplace, and a double vanity bathroom with skylights and lake views. Once moving down to the terrace level you are welcomed with a large oversized room, wet bar, and private bedroom / bathroom. This home features its own deeded dock and boat slip to help you enjoy the most amazing sunset cruise, swimming, kayaking, or paddle boarding. Conveniently located within minutes to shopping, schools, and parks. Award winning East Cobb Schools.
Location
State GA
County Cobb
Lake Name Other
Rooms
Bedroom Description Oversized Master
Other Rooms None
Basement Bath/Stubbed, Exterior Entry, Finished, Finished Bath, Full, Interior Entry
Main Level Bedrooms 1
Dining Room Open Concept, Other
Interior
Interior Features Bookcases, Double Vanity, Entrance Foyer, High Ceilings 10 ft Main, High Ceilings 10 ft Upper, High Ceilings 10 ft Lower, High Speed Internet, Walk-In Closet(s), Wet Bar
Heating Central, Forced Air
Cooling Ceiling Fan(s), Central Air
Flooring Carpet, Ceramic Tile, Concrete, Hardwood
Fireplaces Number 2
Fireplaces Type Double Sided, Gas Log, Master Bedroom
Window Features Double Pane Windows, Insulated Windows, Plantation Shutters
Appliance Dishwasher, Disposal, Double Oven, Dryer, Electric Water Heater, ENERGY STAR Qualified Appliances, Gas Cooktop, Microwave, Range Hood, Refrigerator, Tankless Water Heater, Washer
Laundry Laundry Room, Main Level, Mud Room, Other
Exterior
Exterior Feature Balcony, Private Front Entry, Private Rear Entry
Garage On Street, Parking Pad
Fence None
Pool None
Community Features Homeowners Assoc, Lake, Near Schools, Near Shopping
Utilities Available Cable Available, Electricity Available, Natural Gas Available, Phone Available, Water Available
Waterfront Description Lake Front
View Lake
Roof Type Composition, Shingle
Street Surface Asphalt
Accessibility None
Handicap Access None
Porch Covered, Deck, Patio, Rear Porch, Screened
Total Parking Spaces 2
Building
Lot Description Front Yard, Lake On Lot, Landscaped, Sloped
Story Three Or More
Foundation Concrete Perimeter
Sewer Septic Tank
Water Public
Architectural Style Cape Cod
Level or Stories Three Or More
Structure Type Concrete, Frame, HardiPlank Type
New Construction No
Construction Status Resale
Schools
Elementary Schools Timber Ridge - Cobb
Middle Schools Dodgen
High Schools Pope
Others
Senior Community no
Restrictions false
Tax ID 16075600160
Ownership Fee Simple
Acceptable Financing Cash, Conventional, FHA, VA Loan
Listing Terms Cash, Conventional, FHA, VA Loan
Financing no
Special Listing Condition None
Read Less Info
Want to know what your home might be worth? Contact us for a FREE valuation!

Our team is ready to help you sell your home for the highest possible price ASAP

Bought with Harry Norman Realtors
GET MORE INFORMATION

Broker | License ID: 303073
youragentkesha@legacysouthreg.com
240 Corporate Center Dr, Ste F, Stockbridge, GA, 30281, United States






