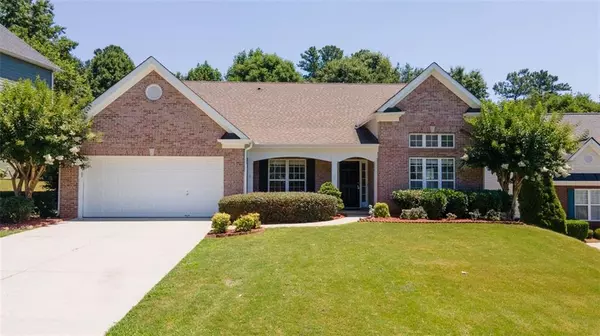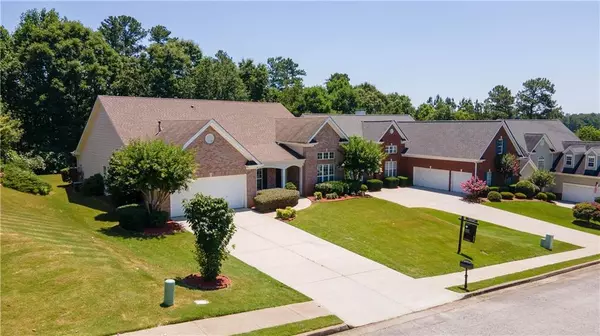$460,000
$469,900
2.1%For more information regarding the value of a property, please contact us for a free consultation.
4 Beds
2 Baths
2,425 SqFt
SOLD DATE : 12/06/2022
Key Details
Sold Price $460,000
Property Type Single Family Home
Sub Type Single Family Residence
Listing Status Sold
Purchase Type For Sale
Square Footage 2,425 sqft
Price per Sqft $189
Subdivision Suwanee Creek Park
MLS Listing ID 7142694
Sold Date 12/06/22
Style Ranch
Bedrooms 4
Full Baths 2
Construction Status Resale
HOA Fees $550
HOA Y/N Yes
Originating Board First Multiple Listing Service
Year Built 2002
Annual Tax Amount $437,300
Tax Year 2022
Lot Size 0.300 Acres
Acres 0.3
Property Description
Beautiful RANCH in Top rated North Gwinnett School district! Perfect location, located in a highly desired Suwanee Creek Park community. Home has been freshly painted in a neutral color! Stepping inside the front door, you’re welcome by the light and airy foyer, along with an office on the left side, and a bright and open dining room/ living room on the right side. The big eat-in kitchen, with newly painted white cabinet, opens to the family room and leads you to the private backyard. The oversized owner's suite features dual vanities, separate shower and soaking tub and a walk-in closet. On the other side of the house are additional bedrooms and a laundry room connects to the spacious two car garage. The big backyard provides more than enough space for family gathering and entertainment. Suwanee Creek Park offers community pool, tennis courts and playground. Home is walking distance to the Ivy Creek Greenway trailhead that is connected to George Pierce Park which is great for walking and biking. Home is also located just 5 mins from Suwanee Town Center with quick access to I-85 and short distance to Mall of Georgia, Lake Lanier and other family friendly activities! Home is also in close proximity to everything Suwanee has to offer such as retails, restaurants, shopping and entertainments!!
Location
State GA
County Gwinnett
Lake Name None
Rooms
Bedroom Description Master on Main
Other Rooms None
Basement None
Main Level Bedrooms 4
Dining Room Separate Dining Room
Interior
Interior Features High Ceilings 9 ft Main
Heating Forced Air, Natural Gas
Cooling Ceiling Fan(s)
Flooring Hardwood, Ceramic Tile, Carpet
Fireplaces Number 1
Fireplaces Type Factory Built
Window Features None
Appliance Dishwasher
Laundry Main Level
Exterior
Exterior Feature None
Garage Driveway, Garage
Garage Spaces 2.0
Fence None
Pool None
Community Features Tennis Court(s), Street Lights, Pool
Utilities Available Electricity Available, Natural Gas Available, Phone Available, Water Available
Waterfront Description None
View Other
Roof Type Composition
Street Surface Asphalt
Accessibility None
Handicap Access None
Porch Covered, Front Porch, Patio
Total Parking Spaces 4
Private Pool false
Building
Lot Description Back Yard
Story One
Foundation Slab
Sewer Public Sewer
Water Public
Architectural Style Ranch
Level or Stories One
Structure Type Brick Front,HardiPlank Type
New Construction No
Construction Status Resale
Schools
Elementary Schools Roberts
Middle Schools North Gwinnett
High Schools North Gwinnett
Others
HOA Fee Include Swim/Tennis,Maintenance Grounds
Senior Community no
Restrictions true
Tax ID R7233 191
Special Listing Condition None
Read Less Info
Want to know what your home might be worth? Contact us for a FREE valuation!

Our team is ready to help you sell your home for the highest possible price ASAP

Bought with Heritage GA. Realty
GET MORE INFORMATION

Broker | License ID: 303073
youragentkesha@legacysouthreg.com
240 Corporate Center Dr, Ste F, Stockbridge, GA, 30281, United States






