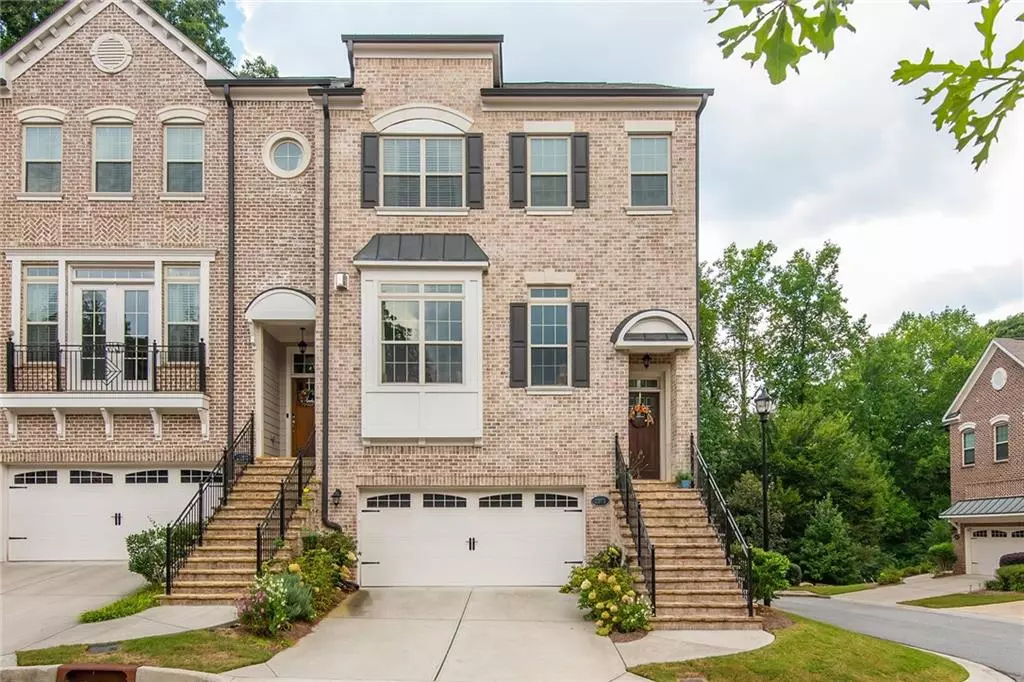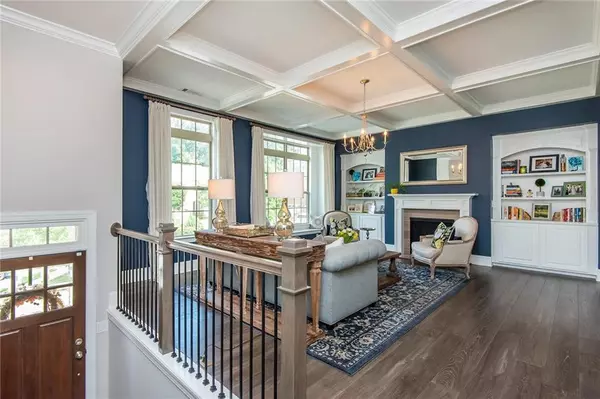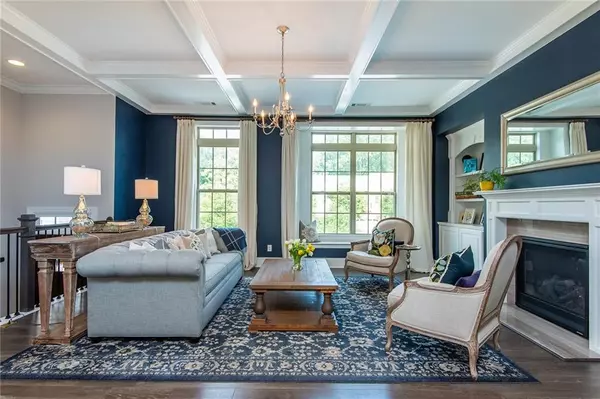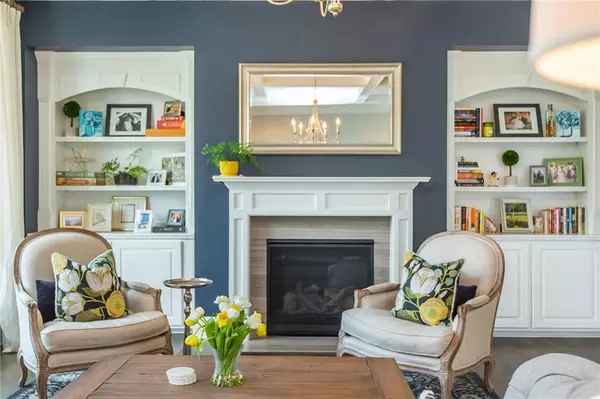$660,000
$650,000
1.5%For more information regarding the value of a property, please contact us for a free consultation.
4 Beds
3.5 Baths
3,576 SqFt
SOLD DATE : 12/09/2022
Key Details
Sold Price $660,000
Property Type Townhouse
Sub Type Townhouse
Listing Status Sold
Purchase Type For Sale
Square Footage 3,576 sqft
Price per Sqft $184
Subdivision Towns At Breton Ridge
MLS Listing ID 7120661
Sold Date 12/09/22
Style Townhouse, Traditional
Bedrooms 4
Full Baths 3
Half Baths 1
Construction Status Resale
HOA Fees $310
HOA Y/N Yes
Year Built 2017
Annual Tax Amount $5,542
Tax Year 2021
Lot Size 1,350 Sqft
Acres 0.031
Property Description
Live your best life in this designer townhome with three beautifully upgraded, finished levels and just a few minutes' walk to the Battery and Braves games!! There's more space in this end unit than most single-family homes have in a PRIME Smyrna location. Enter the front door to wide plank, beautiful flooring and light pouring in from all three sides of windows. The open floor plan flows seamlessly from large living spaces to a high-end kitchen, dining room, and onto the secluded back deck for entertaining. Upstairs, you have your primary suite with oversized bathroom featuring a double vanity, DOUBLE shower and DOUBLE walk-in closets. Down the hall there are two additional, generously sized guest bedrooms with walk-in closets, a shared bathroom, and the laundry room. Downstairs on the terrace level is the coolest hangout space/media room with French doors leading out to the back patio. There is a 4th guest room or home office with full bath on this level as well. The double garage contains loads of extra storage you never see in a townhome. In the middle of the action, this home is quiet and tucked back into the neighborhood for optimal privacy with a backdrop of trees and green space for you or your pets enjoyment. Homes on both sides are seasonally occupied, making this feel like your own private oasis around the corner from the action! Neighborhood pool, fire-pit and so many surrounding restaurants and things to do. There aren’t any other homes in the area like this one and you won't want to miss it!
Location
State GA
County Cobb
Lake Name None
Rooms
Bedroom Description Sitting Room
Other Rooms Other
Basement Daylight, Exterior Entry, Finished, Finished Bath, Interior Entry
Dining Room Open Concept, Seats 12+
Interior
Interior Features Bookcases, Double Vanity, His and Hers Closets, Walk-In Closet(s)
Heating Central, Heat Pump
Cooling Central Air
Flooring Carpet, Ceramic Tile, Hardwood
Fireplaces Number 1
Fireplaces Type Living Room
Window Features Insulated Windows
Appliance Dishwasher, Disposal, Gas Cooktop, Gas Range, Gas Water Heater, Microwave, Range Hood, Refrigerator
Laundry In Hall, Upper Level
Exterior
Exterior Feature Private Front Entry, Private Rear Entry
Garage Garage, Garage Door Opener, Garage Faces Front, Storage
Garage Spaces 2.0
Fence None
Pool In Ground
Community Features Gated, Homeowners Assoc, Near Shopping, Pool
Utilities Available Cable Available, Electricity Available, Natural Gas Available, Phone Available, Underground Utilities
Waterfront Description None
View Trees/Woods
Roof Type Composition, Shingle
Street Surface Paved
Accessibility None
Handicap Access None
Porch Rear Porch
Total Parking Spaces 2
Private Pool false
Building
Lot Description Corner Lot, Landscaped
Story Three Or More
Foundation Slab
Sewer Public Sewer
Water Public
Architectural Style Townhouse, Traditional
Level or Stories Three Or More
Structure Type Brick 3 Sides
New Construction No
Construction Status Resale
Schools
Elementary Schools Brumby
Middle Schools East Cobb
High Schools Wheeler
Others
HOA Fee Include Insurance, Maintenance Structure, Maintenance Grounds, Swim/Tennis, Termite
Senior Community no
Restrictions true
Tax ID 17087701700
Ownership Fee Simple
Financing no
Special Listing Condition None
Read Less Info
Want to know what your home might be worth? Contact us for a FREE valuation!

Our team is ready to help you sell your home for the highest possible price ASAP

Bought with Orchard Brokerage LLC
GET MORE INFORMATION

Broker | License ID: 303073
youragentkesha@legacysouthreg.com
240 Corporate Center Dr, Ste F, Stockbridge, GA, 30281, United States






