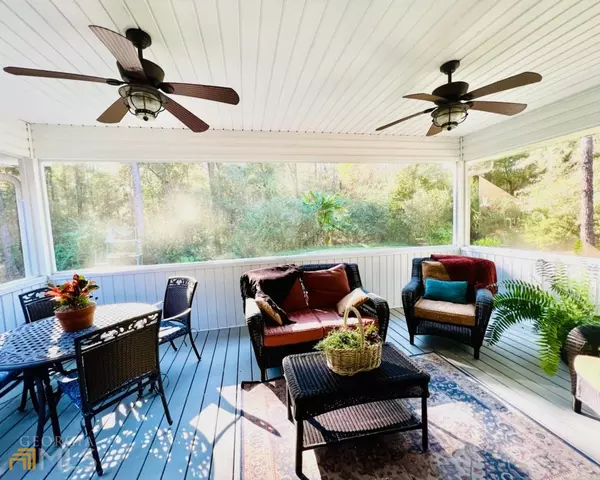Bought with Mandy Lane • ERA Hirsch Real Estate Team
$360,000
$365,000
1.4%For more information regarding the value of a property, please contact us for a free consultation.
4 Beds
3 Baths
2,576 SqFt
SOLD DATE : 12/13/2022
Key Details
Sold Price $360,000
Property Type Single Family Home
Sub Type Single Family Residence
Listing Status Sold
Purchase Type For Sale
Square Footage 2,576 sqft
Price per Sqft $139
Subdivision Westridge
MLS Listing ID 20082950
Sold Date 12/13/22
Style Brick 4 Side
Bedrooms 4
Full Baths 3
Construction Status Resale
HOA Y/N Yes
Year Built 2005
Annual Tax Amount $2,323
Tax Year 2021
Lot Size 1.050 Acres
Property Description
Don't miss this Classic 4BR/3BA brick Beauty in the private & peaceful Westridge neighborhood. New landscaping adds to the curb appeal & features french drains. Come in off the front porch to beautiful hardwood floors in the entrance hall which leads to a large great room with vaulted ceilings, custom built in cabinets & shelves, & gas fireplace. Perfect for movie watching & game playing. Enjoy relaxing & entertaining on the large covered screen back porch with ceiling fans & peaceful view of the private backyard & nature. You will love the beautiful hardwood floors in the spacious master with large walk in closet & the spa like updated master bath with soaking tub & separate tile rain water shower. The kitchen has many updates including tile back splash, counter tops, & stainless steel appliances. It will be easy to host family & friends on holidays & special occasions with the large kitchen, island, separate dining room, & breakfast area. The split floor plan also features two bedrooms with large closets & shared hall bath with double sinks, & tub/shower combo. Upstairs is a bonus bed room with full bath & plenty of space & privacy. This home also includes a Roomy Laundry Closet, plenty of closet space throughout the home, two car garage, & attic. Call today to see this jewel!
Location
State GA
County Bulloch
Rooms
Basement Crawl Space
Main Level Bedrooms 3
Interior
Interior Features Bookcases, Vaulted Ceiling(s), High Ceilings, Double Vanity, Soaking Tub, Pulldown Attic Stairs, Separate Shower, Tile Bath, Walk-In Closet(s), Master On Main Level, Split Bedroom Plan
Heating Electric, Central
Cooling Electric, Ceiling Fan(s), Central Air
Flooring Hardwood, Tile, Carpet
Fireplaces Number 1
Fireplaces Type Family Room, Gas Starter, Gas Log
Exterior
Garage Garage Door Opener, Garage, Guest, Off Street
Community Features Lake, Street Lights
Utilities Available Other
Roof Type Composition
Building
Story One and One Half
Foundation Pillar/Post/Pier
Sewer Septic Tank
Level or Stories One and One Half
Construction Status Resale
Schools
Elementary Schools Bryant
Middle Schools William James
High Schools Statesboro
Others
Financing Conventional
Read Less Info
Want to know what your home might be worth? Contact us for a FREE valuation!

Our team is ready to help you sell your home for the highest possible price ASAP

© 2024 Georgia Multiple Listing Service. All Rights Reserved.
GET MORE INFORMATION

Broker | License ID: 303073
youragentkesha@legacysouthreg.com
240 Corporate Center Dr, Ste F, Stockbridge, GA, 30281, United States






