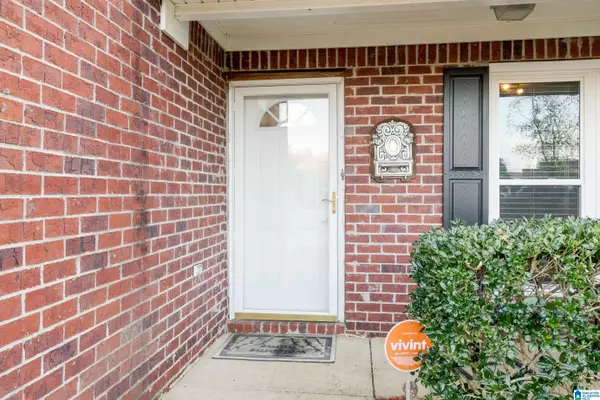$295,000
$289,900
1.8%For more information regarding the value of a property, please contact us for a free consultation.
3 Beds
3 Baths
1,784 SqFt
SOLD DATE : 12/09/2022
Key Details
Sold Price $295,000
Property Type Single Family Home
Sub Type Single Family
Listing Status Sold
Purchase Type For Sale
Square Footage 1,784 sqft
Price per Sqft $165
Subdivision Summer Brook
MLS Listing ID 1338641
Sold Date 12/09/22
Bedrooms 3
Full Baths 2
Half Baths 1
HOA Fees $16/ann
Year Built 1998
Lot Size 0.270 Acres
Property Description
So many upgrades to this spacious home with an open and light-filled floor plan! You will love the large cul-de-sac lot in this fabulous neighborhood with sidewalks and community pool. Upon entering, you will find a large dining room currently being used as a second sitting room. Brand new kitchen 2022 complete with custom cabinets, stainless appliances, granite countertops and and eat in area. The great room has vaulted ceilings and a cozy fireplace. Don’t miss the relaxing porch that leads to a large fenced yard. Laundry room and half bath round out the main level. Upstairs, you will find a huge primary bedroom with tall ceilings and an en-suite bath with walk in closets, garden tub and seperate shower. Two more bedrooms and full bath with new vanity and countertop round out the upstairts.. All new windows 2022 (except over garden tub) Fabulous hardwood floors. Fresh paint in bedrooms. Two car garage and storage shed. Smooth ceilings and crown molding. Don’t miss this one!
Location
State AL
County Shelby
Area Alabaster, Maylene, Saginaw
Rooms
Kitchen Eating Area
Interior
Interior Features None
Heating Central (HEAT), Forced Air, Gas Heat
Cooling Central (COOL)
Flooring Hardwood, Tile Floor
Fireplaces Number 1
Fireplaces Type Gas (FIREPL)
Laundry Washer Hookup
Exterior
Exterior Feature Fenced Yard, Storage Building, Porch Screened
Garage Attached, Driveway Parking, Off Street Parking, On Street Parking, Parking (MLVL), Uncovered Parking
Garage Spaces 2.0
Pool Community
Building
Lot Description Interior Lot, Irregular Lot, Subdivision
Foundation Slab
Sewer Connected
Water Public Water
Level or Stories 2+ Story
Schools
Elementary Schools Meadow View
Middle Schools Thompson
High Schools Thompson
Others
Financing Cash,Conventional,FHA
Read Less Info
Want to know what your home might be worth? Contact us for a FREE valuation!

Our team is ready to help you sell your home for the highest possible price ASAP
Bought with Keller Williams Realty Vestavia
GET MORE INFORMATION

Broker | License ID: 303073
youragentkesha@legacysouthreg.com
240 Corporate Center Dr, Ste F, Stockbridge, GA, 30281, United States






