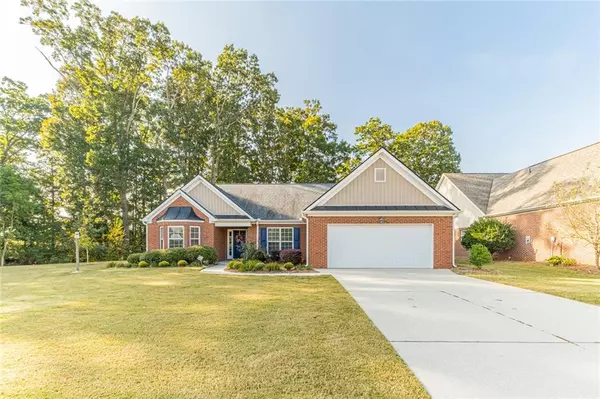$375,000
$385,000
2.6%For more information regarding the value of a property, please contact us for a free consultation.
3 Beds
2 Baths
2,213 SqFt
SOLD DATE : 11/15/2022
Key Details
Sold Price $375,000
Property Type Single Family Home
Sub Type Single Family Residence
Listing Status Sold
Purchase Type For Sale
Square Footage 2,213 sqft
Price per Sqft $169
Subdivision Northminster Estates
MLS Listing ID 7123644
Sold Date 11/15/22
Style Ranch
Bedrooms 3
Full Baths 2
Construction Status Resale
HOA Fees $440
HOA Y/N Yes
Year Built 2007
Annual Tax Amount $2,460
Tax Year 2021
Lot Size 0.350 Acres
Acres 0.35
Property Description
Nestled on an oversized cul-de-sac lot in a gated community, this home boasts a split bedroom plan, vaulted ceilings, an eat in kitchen with a view of your private back yard, a formal dining room, a heated and cooled sunroom, and a spacious owner's suite with a large private bath! The open floorplan is accentuated with vaulted ceilings, and the interior of the home has been freshly painted for your enjoyment! This all brick home has insulated windows and a newer roof, so you won't be burdened with unnecessary maintenance! Give your lawn mower away, because your lawn will be maintained by the homeowner's association. You've worked hard all of your life. Its time to enjoy the fruits of your labor in this active and vibrant 55+ community. Socialize with friendly neighbors by the lake or take the party indoors in the community clubhouse! Welcome home to 564 Lillian Way!
Location
State GA
County Jackson
Lake Name None
Rooms
Bedroom Description Master on Main, Roommate Floor Plan, Split Bedroom Plan
Other Rooms None
Basement None
Main Level Bedrooms 3
Dining Room Separate Dining Room, Other
Interior
Interior Features Disappearing Attic Stairs, Double Vanity, Entrance Foyer, High Ceilings 10 ft Main, Tray Ceiling(s), Vaulted Ceiling(s), Walk-In Closet(s)
Heating Central, Natural Gas
Cooling Ceiling Fan(s), Central Air
Flooring Carpet, Ceramic Tile, Hardwood, Vinyl
Fireplaces Number 1
Fireplaces Type Gas Log, Living Room
Window Features Insulated Windows
Appliance Dishwasher, Disposal, Gas Range, Gas Water Heater, Microwave
Laundry Laundry Room, Mud Room
Exterior
Exterior Feature Private Front Entry, Private Rear Entry, Rain Gutters
Garage Garage, Garage Faces Front, Kitchen Level, Level Driveway
Garage Spaces 2.0
Fence None
Pool None
Community Features Clubhouse, Community Dock, Fishing, Gated, Homeowners Assoc, Lake, Sidewalks
Utilities Available Cable Available, Electricity Available, Natural Gas Available, Phone Available, Sewer Available, Underground Utilities, Water Available
Waterfront Description None
View Trees/Woods
Roof Type Composition
Street Surface Asphalt
Accessibility None
Handicap Access None
Porch Glass Enclosed, Rear Porch
Parking Type Garage, Garage Faces Front, Kitchen Level, Level Driveway
Total Parking Spaces 2
Building
Lot Description Back Yard, Cul-De-Sac, Front Yard, Landscaped, Level
Story One
Foundation Slab
Sewer Public Sewer
Water Public
Architectural Style Ranch
Level or Stories One
Structure Type Brick 4 Sides
New Construction No
Construction Status Resale
Schools
Elementary Schools Jefferson
Middle Schools Jefferson
High Schools Jefferson
Others
HOA Fee Include Maintenance Grounds, Reserve Fund
Senior Community yes
Restrictions true
Tax ID 052A 091
Acceptable Financing Cash, Conventional
Listing Terms Cash, Conventional
Special Listing Condition None
Read Less Info
Want to know what your home might be worth? Contact us for a FREE valuation!

Our team is ready to help you sell your home for the highest possible price ASAP

Bought with Re/Max Towne Square
GET MORE INFORMATION

Broker | License ID: 303073
youragentkesha@legacysouthreg.com
240 Corporate Center Dr, Ste F, Stockbridge, GA, 30281, United States






