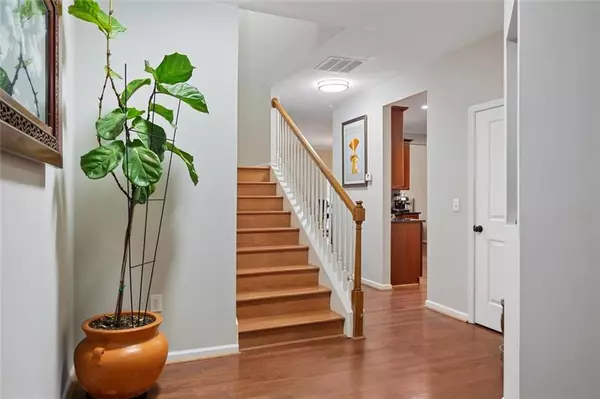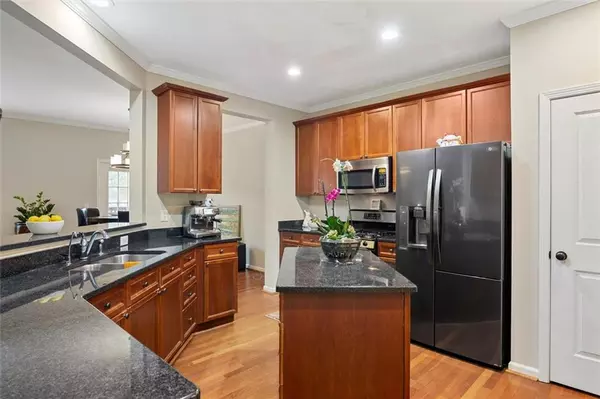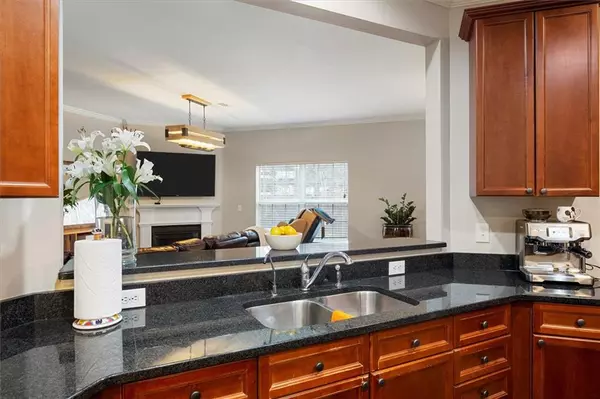$332,000
$339,900
2.3%For more information regarding the value of a property, please contact us for a free consultation.
3 Beds
2.5 Baths
2,048 SqFt
SOLD DATE : 12/14/2022
Key Details
Sold Price $332,000
Property Type Condo
Sub Type Condominium
Listing Status Sold
Purchase Type For Sale
Square Footage 2,048 sqft
Price per Sqft $162
Subdivision The Villas Barrett Lakes
MLS Listing ID 7096631
Sold Date 12/14/22
Style Townhouse
Bedrooms 3
Full Baths 2
Half Baths 1
Construction Status Resale
HOA Fees $320
HOA Y/N Yes
Year Built 2006
Annual Tax Amount $2,726
Tax Year 2021
Lot Size 1,742 Sqft
Acres 0.04
Property Description
Welcome home to this open flooplan townhome with a very inviting entry foyer opening to a nicely designed flowing, functional Floorplan. Flanked with stunning, very well maintained hardwood flooring throughout, as well as fresh paint and hardware throughout! Spacious kitchen with decorator granite countertops, a large island, pantry, and breakfast bar! Upstairs, a Plush Master's suite features spacious master bath retreat with his and her sinks, large soaking tub and separate shower, updated hardward and a large walk in closet! Private, peaceful deck backs up to greenspace for your own private oasis! Quite neighborhood, yet this fantastic location is close to I-75, KSU, tons of shopping (Whole Foods, Bed Bath just to name a couple) and optimal dining options. Spaciosu 2 car garage complete this beautiful townhome. The only carpeting is in the 2 seondary upstairs bedrooms -The Hardwood flooring is a must see!
Just a short walk to the lovely swimming pool/lounge area! Truly a peaceful oasis to call home!
Location
State GA
County Cobb
Lake Name None
Rooms
Bedroom Description None
Other Rooms None
Basement None
Dining Room None
Interior
Interior Features Double Vanity, Entrance Foyer, High Speed Internet, Walk-In Closet(s)
Heating Central
Cooling Central Air
Flooring Hardwood
Fireplaces Number 1
Fireplaces Type Gas Starter
Window Features None
Appliance Dishwasher, Disposal, Gas Cooktop, Gas Oven, Gas Range, Gas Water Heater, Microwave, Range Hood
Laundry In Hall, Upper Level
Exterior
Exterior Feature Rain Gutters
Garage Garage, Garage Door Opener, Garage Faces Front, Kitchen Level, Level Driveway
Garage Spaces 2.0
Fence None
Pool None
Community Features Pool
Utilities Available Cable Available, Electricity Available, Natural Gas Available, Sewer Available, Water Available
Waterfront Description None
View Trees/Woods
Roof Type Composition
Street Surface Asphalt
Accessibility None
Handicap Access None
Porch Covered, Deck
Total Parking Spaces 2
Building
Lot Description Level, Private
Story Two
Foundation Slab
Sewer Public Sewer
Water Public
Architectural Style Townhouse
Level or Stories Two
Structure Type Brick Front, Stone
New Construction No
Construction Status Resale
Schools
Elementary Schools Big Shanty/Kennesaw
Middle Schools Palmer
High Schools North Cobb
Others
HOA Fee Include Insurance, Maintenance Structure, Maintenance Grounds, Pest Control, Swim/Tennis, Termite, Trash, Water
Senior Community no
Restrictions true
Tax ID 20020801020
Ownership Fee Simple
Financing no
Special Listing Condition None
Read Less Info
Want to know what your home might be worth? Contact us for a FREE valuation!

Our team is ready to help you sell your home for the highest possible price ASAP

Bought with Maximum One Greater Atlanta Realtors
GET MORE INFORMATION

Broker | License ID: 303073
youragentkesha@legacysouthreg.com
240 Corporate Center Dr, Ste F, Stockbridge, GA, 30281, United States






