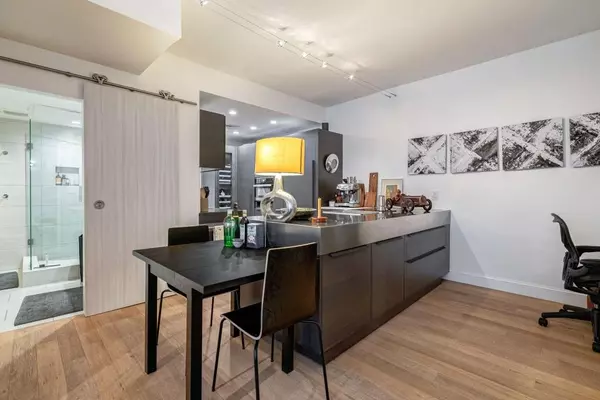$310,000
$310,000
For more information regarding the value of a property, please contact us for a free consultation.
1 Bed
1 Bath
862 SqFt
SOLD DATE : 12/15/2022
Key Details
Sold Price $310,000
Property Type Condo
Sub Type Condominium
Listing Status Sold
Purchase Type For Sale
Square Footage 862 sqft
Price per Sqft $359
Subdivision Colony House
MLS Listing ID 7129503
Sold Date 12/15/22
Style High Rise (6 or more stories)
Bedrooms 1
Full Baths 1
Construction Status Resale
HOA Fees $765
HOA Y/N No
Year Built 1972
Annual Tax Amount $4,032
Tax Year 2021
Lot Size 871 Sqft
Acres 0.02
Property Description
Are you back in the office, exhausted from the commute & looking for a Pied a Terre intown? Here it is - a unique opportunity for fully renovated & upgraded home in the heart of all the action. Offering all the WOW of a million-dollar condo at an affordable price. Private tree top views of Ansley Park/Peachtree Circle from balcony off the family room & bedroom. Finishes include: PEDINI cabinets, GAGGENAU fridge/beverage cooler & dishwasher, SUB ZERO freezer drawers, BOSCH washer/dryer, Miele oven, TEPPANYAKI induction cooktop; French oak flooring & automated window shades; GROHE bath fixtures, and heated towel bar add to the elevated bathroom experience. Community offers 24-hour concierge, all utilities included, and within steps of over 16 incredible restaurants. Theater, dry cleaners and car wash within the community will spoil you the minute you move in. The experiences in Piedmont Park, High Museum, Woodruff Arts Center and Atlanta Botanical Gardens are within a short walk. All utilities are covered by HOA: heating, air conditioning, electricity, water, basic cable/internet. Act fast as these renovated jewels don't last long.
Location
State GA
County Fulton
Lake Name None
Rooms
Bedroom Description Master on Main
Other Rooms None
Basement None
Main Level Bedrooms 1
Dining Room Open Concept
Interior
Interior Features Entrance Foyer, High Ceilings 9 ft Main, High Speed Internet, Other
Heating Central, Electric
Cooling Ceiling Fan(s), Other
Flooring Hardwood
Fireplaces Type None
Window Features None
Appliance Dishwasher, Dryer, Electric Oven, Electric Range, Gas Water Heater, Microwave, Refrigerator, Washer
Laundry Common Area, Main Level
Exterior
Exterior Feature Balcony
Garage Drive Under Main Level, Electric Vehicle Charging Station(s)
Fence None
Pool None
Community Features Business Center, Concierge, Homeowners Assoc, Near Beltline, Near Marta, Near Shopping, Park
Utilities Available Cable Available, Electricity Available, Natural Gas Available, Phone Available, Sewer Available, Water Available
Waterfront Description None
View City
Roof Type Other
Street Surface Paved
Accessibility None
Handicap Access None
Porch None
Building
Lot Description Landscaped, Level
Story One
Foundation See Remarks
Sewer Public Sewer
Water Public
Architectural Style High Rise (6 or more stories)
Level or Stories One
Structure Type Other
New Construction No
Construction Status Resale
Schools
Elementary Schools Morningside-
Middle Schools David T Howard
High Schools Midtown
Others
HOA Fee Include Cable TV, Door person, Insurance, Maintenance Structure, Pest Control, Reserve Fund, Sewer, Trash, Water
Senior Community no
Restrictions true
Tax ID 17 010600150075
Ownership Condominium
Acceptable Financing Cash, Conventional
Listing Terms Cash, Conventional
Financing no
Special Listing Condition None
Read Less Info
Want to know what your home might be worth? Contact us for a FREE valuation!

Our team is ready to help you sell your home for the highest possible price ASAP

Bought with Compass
GET MORE INFORMATION

Broker | License ID: 303073
youragentkesha@legacysouthreg.com
240 Corporate Center Dr, Ste F, Stockbridge, GA, 30281, United States






