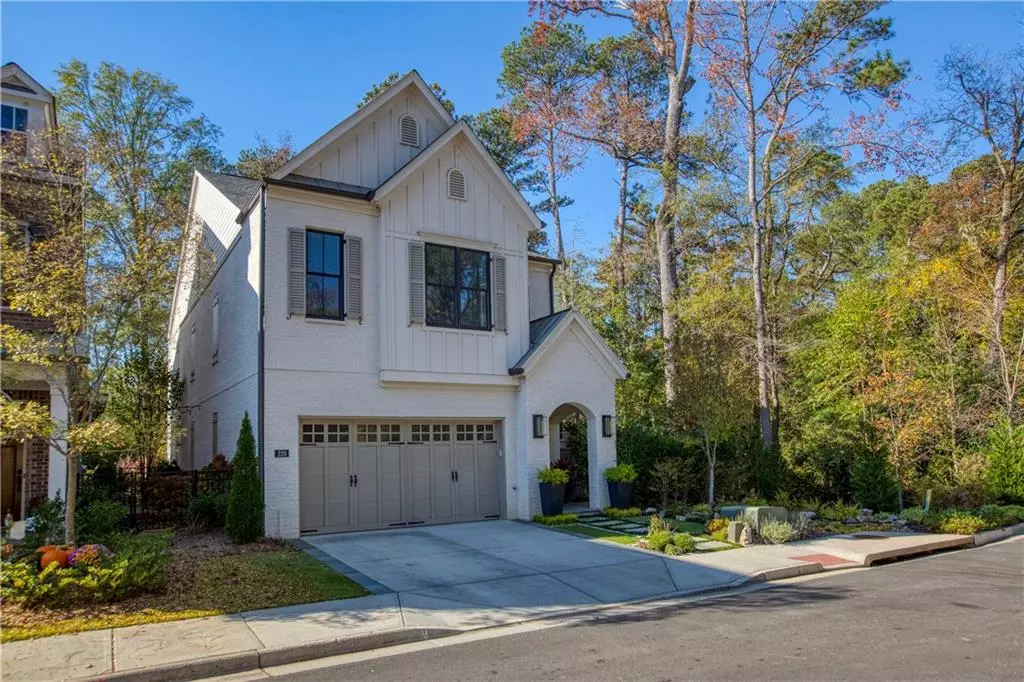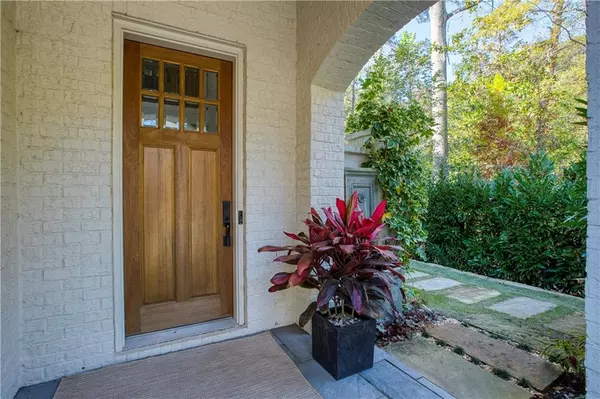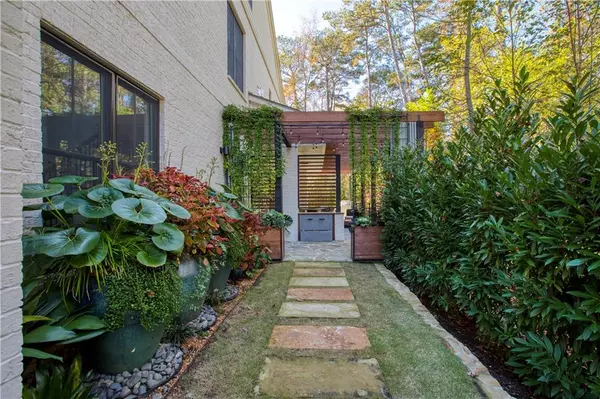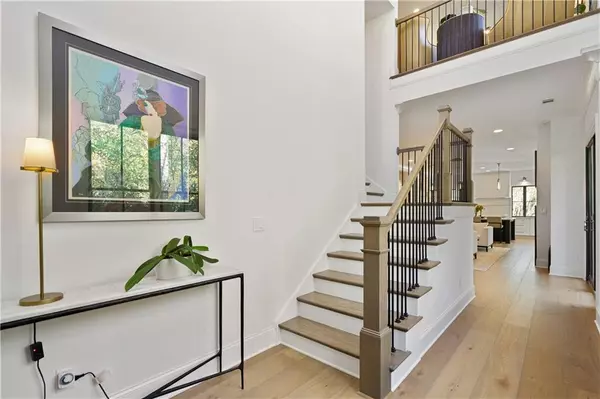$1,700,000
$1,650,000
3.0%For more information regarding the value of a property, please contact us for a free consultation.
3 Beds
4.5 Baths
3,644 SqFt
SOLD DATE : 12/15/2022
Key Details
Sold Price $1,700,000
Property Type Single Family Home
Sub Type Single Family Residence
Listing Status Sold
Purchase Type For Sale
Square Footage 3,644 sqft
Price per Sqft $466
Subdivision Canton Street Commons
MLS Listing ID 7141972
Sold Date 12/15/22
Style Traditional
Bedrooms 3
Full Baths 4
Half Baths 1
Construction Status Resale
HOA Fees $2,400
HOA Y/N Yes
Year Built 2019
Annual Tax Amount $10,526
Tax Year 2021
Lot Size 4,486 Sqft
Acres 0.103
Property Description
A one of a kind home within walking distance to downtown Alpharetta. A home designed with the finest high-end finishes, and creative use of space. Restoration Hardware: light fixtures, cabinet hardware, plumbing fixtures and mirrors throughout. White oak wide plank wood flooring, and upgraded Anderson windows and sliders throughout. The open concept on the main floor is an entertainer’s delight featuring expansive indoor spaces that are designed to flow directly to the outdoor spaces. The kitchen has a wall of windows with high-end appliances including a Wolf 48" gas burner cooktop/griddle, Wolf steam and convection ovens, 48” Subzero refrigerator, expansive quartzite island, extended perimeter quartz countertops, and a California Closets designed pantry. The dining area boasts custom metal & glass built in lighted cabinets, a dry bar with a natural stone wall, a solid oak countertop surface, counter to ceiling lighted wine racks, and a wine & beverage cooler. The powder room has floor to ceiling porcelain & glass tile, and RH fixtures. 2 expansive slider doors on each side of the fireplace lead to the outdoor patio with natural flagstone, a pergola, RH concrete gas fire table, a grill wall, cedar shutters for privacy, and a built-in water feature. The primary bedroom on the second floor has his & hers California Closet systems including built in drawers and overhead cabinet, an upgraded master bath with a frameless shower, free standing tub, heated towel bar, honed natural dolomite floor. Also, on the second floor is the owner's office with a hall full bath, a laundry room, as well as a second bedroom with a private bath. The third floor has a full bath & can be tailored to your needs such as a bedroom, fitness room, or family room. There is also a craft room/sewing room with a built-in desk and cabinets on this floor and an expansive walk-in storage area. Home has an elevator closet on all 3 floors. Lush landscaping can be found throughout the entire property with a wooded space adjacent to the patio providing complete privacy. Everything you thought you would never find in a downtown location is here! This home will not disappoint. A must see!
Location
State GA
County Fulton
Lake Name None
Rooms
Bedroom Description None
Other Rooms None
Basement None
Dining Room Butlers Pantry, Open Concept
Interior
Interior Features Bookcases, Double Vanity, Entrance Foyer 2 Story, High Ceilings 10 ft Main, High Speed Internet, His and Hers Closets, Walk-In Closet(s), Wet Bar
Heating Forced Air, Natural Gas
Cooling Ceiling Fan(s), Central Air
Flooring Carpet, Ceramic Tile, Hardwood
Fireplaces Number 1
Fireplaces Type Factory Built, Gas Log, Glass Doors, Great Room
Window Features Double Pane Windows, Insulated Windows
Appliance Dishwasher, Disposal, Double Oven, Gas Cooktop, Microwave, Range Hood, Refrigerator
Laundry Laundry Room, Upper Level
Exterior
Exterior Feature Courtyard, Private Yard
Garage Attached, Driveway, Garage, Garage Door Opener, Kitchen Level, Level Driveway
Garage Spaces 2.0
Fence None
Pool None
Community Features Homeowners Assoc, Near Schools, Near Shopping, Public Transportation, Sidewalks, Street Lights
Utilities Available Cable Available, Electricity Available, Natural Gas Available, Phone Available, Sewer Available, Underground Utilities, Water Available
Waterfront Description None
View Trees/Woods
Roof Type Composition
Street Surface Asphalt
Accessibility None
Handicap Access None
Porch Covered, Patio
Total Parking Spaces 2
Building
Lot Description Back Yard, Landscaped, Level, Private, Wooded
Story Three Or More
Foundation Slab
Sewer Public Sewer
Water Public
Architectural Style Traditional
Level or Stories Three Or More
Structure Type Brick 4 Sides
New Construction No
Construction Status Resale
Schools
Elementary Schools Alpharetta
Middle Schools Hopewell
High Schools Cambridge
Others
HOA Fee Include Maintenance Grounds, Reserve Fund
Senior Community no
Restrictions true
Tax ID 22 482212522050
Acceptable Financing Cash, Conventional
Listing Terms Cash, Conventional
Financing no
Special Listing Condition None
Read Less Info
Want to know what your home might be worth? Contact us for a FREE valuation!

Our team is ready to help you sell your home for the highest possible price ASAP

Bought with Ansley Real Estate| Christie's International Real Estate
GET MORE INFORMATION

Broker | License ID: 303073
youragentkesha@legacysouthreg.com
240 Corporate Center Dr, Ste F, Stockbridge, GA, 30281, United States






