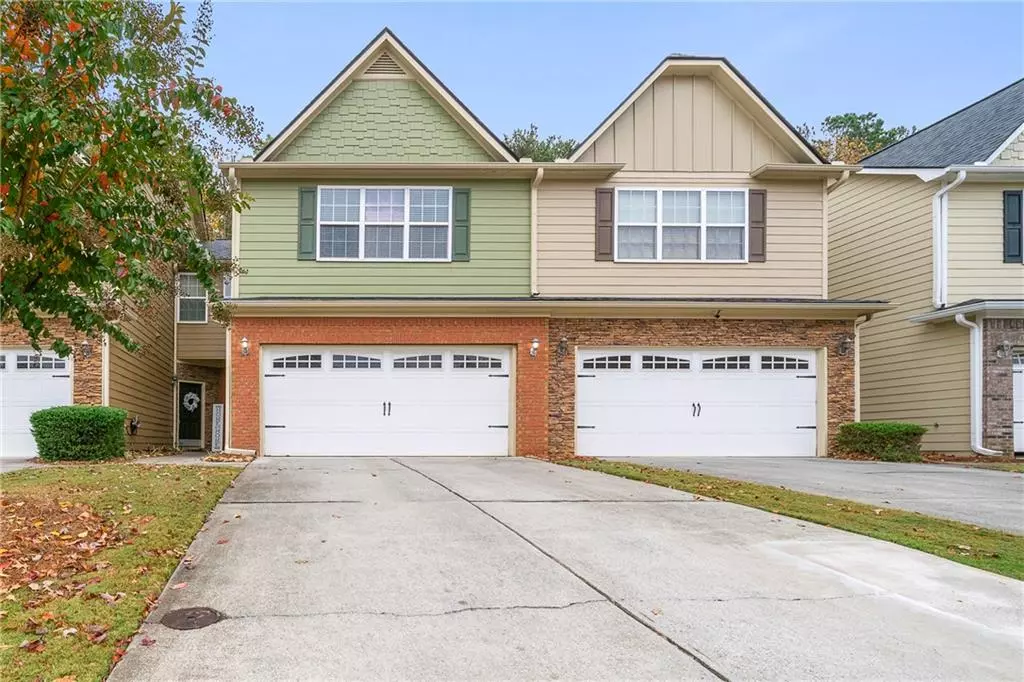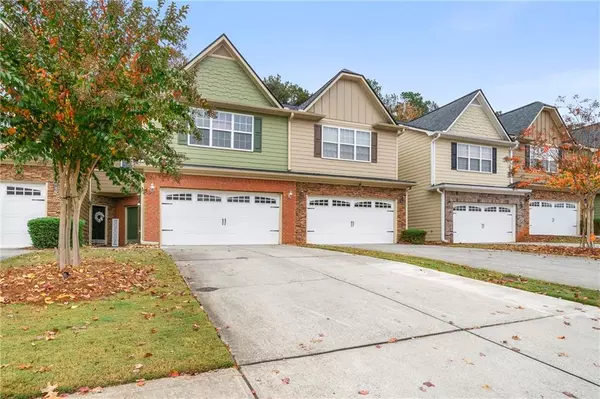$300,000
$289,900
3.5%For more information regarding the value of a property, please contact us for a free consultation.
3 Beds
2.5 Baths
1,688 SqFt
SOLD DATE : 12/09/2022
Key Details
Sold Price $300,000
Property Type Townhouse
Sub Type Townhouse
Listing Status Sold
Purchase Type For Sale
Square Footage 1,688 sqft
Price per Sqft $177
Subdivision Hickory At Shiloh
MLS Listing ID 7141063
Sold Date 12/09/22
Style Traditional
Bedrooms 3
Full Baths 2
Half Baths 1
Construction Status Resale
HOA Fees $136
HOA Y/N Yes
Year Built 2007
Annual Tax Amount $2,393
Tax Year 2021
Lot Size 1,742 Sqft
Acres 0.04
Property Description
This home is priced to sell! Beautiful townhome in the Hickory at Shiloh community. This community offers a diverse range of single family residences and townhomes. Move in ready for the perfect buyer! This home features 3beds and 2.5 baths with a two-car garage. The laundry rooms sits conveniently off of the garage. Enjoy cooking in this stellar eat in kitchen with a breakfast bar and large cabinets allowing for plenty of storage. Upstairs features a small landing space, perfect for an office area. The master suite features a walk in closet, with a soaking tub and separate shower in the master bath suite.
This location has it all! This property is conveniently located minutes from I-75. Apprx 8mins from town center mall and Barrett parkway.
15 mins from the Woodstock Outlets. Recent upgrades include New roof, new paint, newer HVAC system and freshly cleaned carpet!
This is definitely a place anyone would be proud to call home!
Location
State GA
County Cobb
Lake Name None
Rooms
Bedroom Description None
Other Rooms None
Basement None
Dining Room Open Concept
Interior
Interior Features Vaulted Ceiling(s), Walk-In Closet(s)
Heating Central, Natural Gas
Cooling Ceiling Fan(s), Central Air
Flooring Carpet, Laminate, Vinyl
Fireplaces Number 1
Fireplaces Type Living Room
Window Features Double Pane Windows
Appliance Dishwasher, Electric Oven, Microwave, Trash Compactor
Laundry Laundry Room, Lower Level
Exterior
Exterior Feature None
Garage Attached, Driveway, Garage, Garage Door Opener, Garage Faces Front
Garage Spaces 2.0
Fence None
Pool None
Community Features Homeowners Assoc, Near Schools, Near Shopping, Playground, Pool, Sidewalks, Street Lights
Utilities Available Electricity Available, Natural Gas Available, Phone Available, Sewer Available, Water Available
Waterfront Description None
View Other
Roof Type Composition
Street Surface Asphalt, Paved
Accessibility None
Handicap Access None
Porch None
Total Parking Spaces 2
Building
Lot Description Level
Story Two
Foundation Concrete Perimeter
Sewer Public Sewer
Water Public
Architectural Style Traditional
Level or Stories Two
Structure Type HardiPlank Type
New Construction No
Construction Status Resale
Schools
Elementary Schools Baker
Middle Schools Barber
High Schools North Cobb
Others
Senior Community no
Restrictions false
Tax ID 20005303910
Ownership Fee Simple
Financing yes
Special Listing Condition None
Read Less Info
Want to know what your home might be worth? Contact us for a FREE valuation!

Our team is ready to help you sell your home for the highest possible price ASAP

Bought with Atlanta Homes Real Estate, LLC
GET MORE INFORMATION

Broker | License ID: 303073
youragentkesha@legacysouthreg.com
240 Corporate Center Dr, Ste F, Stockbridge, GA, 30281, United States






