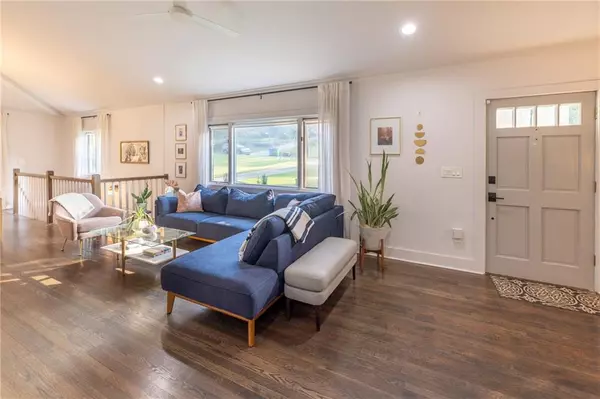$665,000
$665,000
For more information regarding the value of a property, please contact us for a free consultation.
4 Beds
3 Baths
2,436 SqFt
SOLD DATE : 12/12/2022
Key Details
Sold Price $665,000
Property Type Single Family Home
Sub Type Single Family Residence
Listing Status Sold
Purchase Type For Sale
Square Footage 2,436 sqft
Price per Sqft $272
Subdivision Clairmont Heights
MLS Listing ID 7117050
Sold Date 12/12/22
Style Ranch
Bedrooms 4
Full Baths 3
Construction Status Updated/Remodeled
HOA Y/N No
Year Built 1957
Annual Tax Amount $5,322
Tax Year 2022
Lot Size 0.500 Acres
Acres 0.5
Property Description
Custom renovation - not a flip. Classic mid-century ranch, walking distance to Emory, CDC, VA, was taken back to the studs and re-invented with a contemporary flair. Spacious 4/3 features an open concept plan with newly vaulted ceilings, loads of natural light and multiple living spaces. MAIN FLOOR features: gorgeous kitchen loaded with special features open to main living and dining areas; master suite with grand shower (rain and wand shower heads), private commode room, double quartz vanities and walk-in closet; two additional bedrooms and a second full bath also with double quartz vanities. The fully finished "bright and happy" LOWER LEVEL offers a large family room, fourth bedroom with fireplace, third full bath, refreshment area withwet bar + frig, daylight full size laundry room, spaces for exercise and games, and a generous unfinished storage area. Utility closets throughout the home make for easy, uncluttered living.
Gorgeous kitchen also functions well with: pull out spice racks on either side of the range, hood vent, double pantry, under cabinet lazy susan, pull out drawer for trash and recycling, wine frig, and huge quartz island/breakfast bar/work area great for entertaining and everyday enjoyment. Home was professionally designed to seller's specifications, permitted and renovated to today's code. This is a custom renovation thoughtfull designed and built for these owners.
Neighborhood features miles of wooded walking trails, access to The Path (to Emory, Dekalb Tennis Center, Library, Maison Mill Park), Medlock Park and Pool, nearby dining, coffee and shopping destinations, easy commutes in all directions. Award winning Fernbank Elementary and ICS elementary schools.
Location
State GA
County Dekalb
Lake Name None
Rooms
Bedroom Description Master on Main, Split Bedroom Plan
Other Rooms None
Basement Daylight, Exterior Entry, Finished, Finished Bath, Full, Interior Entry
Main Level Bedrooms 3
Dining Room Open Concept, Seats 12+
Interior
Interior Features Bookcases, Disappearing Attic Stairs, Double Vanity, High Ceilings 9 ft Lower, High Ceilings 10 ft Main, High Speed Internet, Low Flow Plumbing Fixtures, Vaulted Ceiling(s), Walk-In Closet(s), Wet Bar
Heating Central, Natural Gas, Zoned
Cooling Ceiling Fan(s), Central Air, Zoned
Flooring Ceramic Tile, Hardwood, Laminate
Fireplaces Number 1
Fireplaces Type Factory Built, Gas Starter, Masonry, Other Room
Window Features Double Pane Windows, Insulated Windows
Appliance Dishwasher, Disposal, ENERGY STAR Qualified Appliances, Gas Range, Microwave, Range Hood, Refrigerator, Self Cleaning Oven, Tankless Water Heater
Laundry Laundry Room, Lower Level
Exterior
Exterior Feature Private Front Entry, Private Rear Entry
Garage Carport, Covered, Detached, Driveway
Fence None
Pool None
Community Features Near Marta, Near Schools, Near Shopping, Near Trails/Greenway, Park, Playground, Pool, Public Transportation, Restaurant, Street Lights, Swim Team, Tennis Court(s)
Utilities Available Cable Available, Electricity Available, Natural Gas Available, Phone Available, Sewer Available, Water Available
Waterfront Description None
View Trees/Woods
Roof Type Composition
Street Surface Asphalt
Accessibility None
Handicap Access None
Porch None
Parking Type Carport, Covered, Detached, Driveway
Total Parking Spaces 3
Building
Lot Description Back Yard, Creek On Lot, Flood Plain, Front Yard, Private, Sloped
Story Two
Foundation Block
Sewer Public Sewer
Water Public
Architectural Style Ranch
Level or Stories Two
Structure Type Brick 4 Sides
New Construction No
Construction Status Updated/Remodeled
Schools
Elementary Schools Fernbank
Middle Schools Druid Hills
High Schools Druid Hills
Others
Senior Community no
Restrictions false
Tax ID 18 060 08 015
Special Listing Condition None
Read Less Info
Want to know what your home might be worth? Contact us for a FREE valuation!

Our team is ready to help you sell your home for the highest possible price ASAP

Bought with EXP Realty, LLC.
GET MORE INFORMATION

Broker | License ID: 303073
youragentkesha@legacysouthreg.com
240 Corporate Center Dr, Ste F, Stockbridge, GA, 30281, United States






