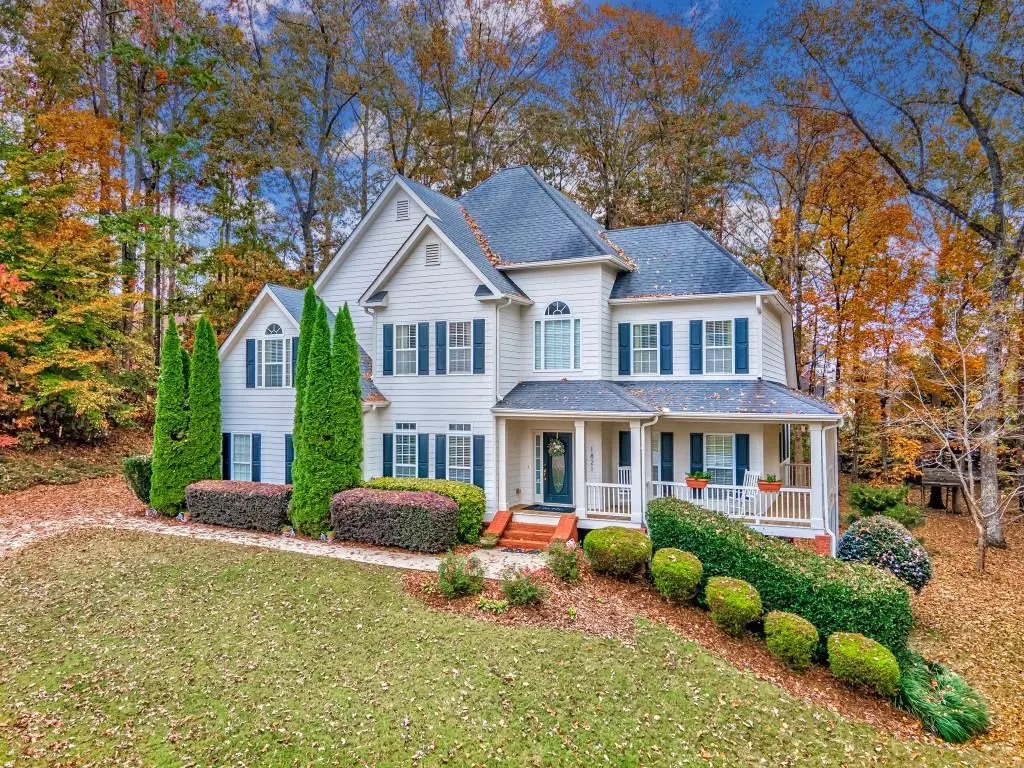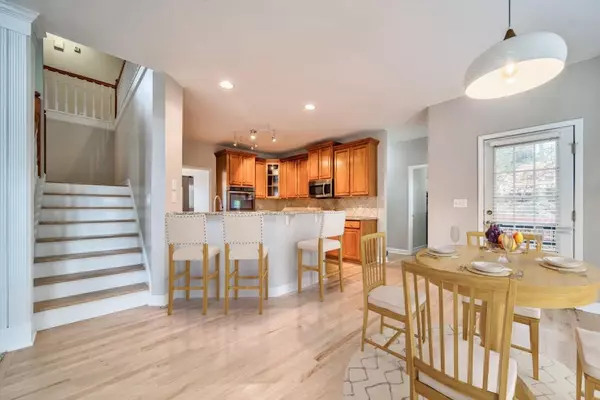$498,200
$499,900
0.3%For more information regarding the value of a property, please contact us for a free consultation.
5 Beds
3.5 Baths
4,069 SqFt
SOLD DATE : 12/16/2022
Key Details
Sold Price $498,200
Property Type Single Family Home
Sub Type Single Family Residence
Listing Status Sold
Purchase Type For Sale
Square Footage 4,069 sqft
Price per Sqft $122
Subdivision Kensington
MLS Listing ID 7142357
Sold Date 12/16/22
Style Traditional
Bedrooms 5
Full Baths 3
Half Baths 1
Construction Status Resale
HOA Fees $550
HOA Y/N No
Year Built 2001
Annual Tax Amount $5,292
Tax Year 2021
Lot Size 0.880 Acres
Acres 0.88
Property Description
Tree-Lined Southern Traditional! Located on a serene Cul-de-sac Lot, this bright and spacious home welcomes you inside with a Wrap-Around Front Porch. A 2-Story Entry Foyer opens to a Formal Dining Room and Flex Living Room/Office with Step-Out Screened Porch. Gather and Entertain with ease in the Large, 2-Story Family Room with Fireplace open to a Bay Window Breakfast Room perfect for morning coffee. Stainless Steel Appliances shine in the Heart-of-Home Kitchen with Granite Countertops, Pantry, and Breakfast Bar. Head upstairs to unwind in the Oversized Owner's Suite with Tray Ceiling, Private Sitting Room, Custom Walk-in Closet, and Spa-Style Bathroom featuring Dual Vanity, Frameless Glass Shower, and Clawfoot Soaking Tub. Also upstairs are three Additional Bedrooms that share a Hall Bathroom with split vanities and private shower area. Downstairs, a Finished Daylight Basement provides the Ultimate Flex Space with a 5th Bedroom, Bathroom, and Bonus Room with Separate Exterior Entrance - perfect for a Teen or In-Law Suite! Outside, a Rear Deck overlooks a Tree-Lined Backyard. A 2-Car Garage welcomes you home! Fantastic Swim/Tennis Community in a wonderful location, only minutes from Shopping and Dining at Arbor Place Mall, West Georgia Technical College, Wellstar Hospital, and Easy 1-20 Access. Only 25 minutes from Downtown Atlanta.
Location
State GA
County Douglas
Lake Name None
Rooms
Bedroom Description Oversized Master, Sitting Room
Other Rooms None
Basement Daylight, Exterior Entry, Finished, Full, Interior Entry
Dining Room Separate Dining Room
Interior
Interior Features Entrance Foyer, Entrance Foyer 2 Story, High Ceilings 9 ft Main, High Speed Internet, Tray Ceiling(s), Walk-In Closet(s)
Heating Central, Heat Pump, Natural Gas, Zoned
Cooling Ceiling Fan(s), Central Air
Flooring Carpet, Hardwood
Fireplaces Number 1
Fireplaces Type Family Room
Appliance Disposal, Double Oven, Electric Cooktop, Electric Oven, Microwave, Refrigerator
Laundry Laundry Room, Main Level
Exterior
Exterior Feature Private Front Entry, Private Rear Entry, Private Yard
Garage Attached, Driveway, Garage
Garage Spaces 2.0
Fence None
Pool None
Community Features Homeowners Assoc, Near Schools, Near Shopping, Playground, Pool, Sidewalks, Street Lights, Tennis Court(s)
Utilities Available Cable Available, Electricity Available, Natural Gas Available, Phone Available, Sewer Available, Water Available
Waterfront Description None
View Trees/Woods
Roof Type Composition
Street Surface Paved
Accessibility None
Handicap Access None
Porch Covered, Deck, Front Porch, Wrap Around
Total Parking Spaces 2
Building
Lot Description Back Yard, Front Yard, Landscaped, Private
Story Two
Foundation Pillar/Post/Pier
Sewer Public Sewer
Water Public
Architectural Style Traditional
Level or Stories Two
Structure Type Cement Siding, Concrete
New Construction No
Construction Status Resale
Schools
Elementary Schools Arbor Station
Middle Schools Chapel Hill - Douglas
High Schools New Manchester
Others
HOA Fee Include Swim/Tennis
Senior Community no
Restrictions true
Tax ID 00550150296
Ownership Fee Simple
Financing no
Special Listing Condition None
Read Less Info
Want to know what your home might be worth? Contact us for a FREE valuation!

Our team is ready to help you sell your home for the highest possible price ASAP

Bought with Better Real Estate, LLC
GET MORE INFORMATION

Broker | License ID: 303073
youragentkesha@legacysouthreg.com
240 Corporate Center Dr, Ste F, Stockbridge, GA, 30281, United States






