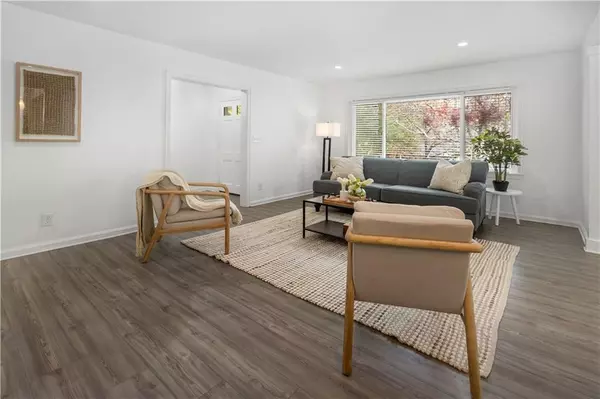$610,000
$614,900
0.8%For more information regarding the value of a property, please contact us for a free consultation.
3 Beds
3 Baths
1,905 SqFt
SOLD DATE : 12/15/2022
Key Details
Sold Price $610,000
Property Type Single Family Home
Sub Type Single Family Residence
Listing Status Sold
Purchase Type For Sale
Square Footage 1,905 sqft
Price per Sqft $320
Subdivision Druid Hills Manor
MLS Listing ID 7137925
Sold Date 12/15/22
Style Ranch
Bedrooms 3
Full Baths 3
Construction Status Resale
HOA Y/N No
Year Built 1953
Annual Tax Amount $6,904
Tax Year 2022
Lot Size 0.300 Acres
Acres 0.3
Property Description
BACK ON THE MARKET at No Fault of the Seller. Look no further! This charming, mid-century, all brick ranch home is a true gem! Conveniently located near Emory University and the CDC, commuting to and through Atlanta will be an enjoyable ride as it is right off of 85 and has many backroad options to Downtown Atlanta and Buckhead. This home boasts renovations throughout its 3 bedrooms and 3 bathrooms. Hardwood floors throughout, no HOA, and a transferable home warranty comes all included! The kitchen comes equipped with all stainless-steel appliances, granite countertops, a gas-range, and a chic breakfast bar across from the custom wine bar cabinet with a sliding barn door. Working from home? Make your home office out of the bedroom with the double French Doors overlooking the views of the plush backyard. You can also make a cozier home office out of the sitting area attached to the owner’s suite that comes with a built-in partition. Ready for a fun night out nearby? Grab your wardrobe from any of the custom, built-in closets in each bedroom and go out eating in the Toco Hills and Brighten Park plazas nearby! Entertain your family and friends year-round! The extended driveway leads to the two-tiered backyard boasting a large firepit. Coveted school districts in one of Atlanta’s most desirable neighborhoods awaits. You’ll be making new memories right in time for the holiday season!
Location
State GA
County Dekalb
Lake Name None
Rooms
Bedroom Description Master on Main
Other Rooms None
Basement Crawl Space
Main Level Bedrooms 3
Dining Room Separate Dining Room
Interior
Interior Features Disappearing Attic Stairs, Walk-In Closet(s)
Heating Natural Gas
Cooling Central Air
Flooring Carpet, Hardwood
Fireplaces Number 1
Fireplaces Type Gas Starter
Window Features None
Appliance Dishwasher, Disposal, Electric Oven, Electric Range, Gas Water Heater
Laundry In Kitchen
Exterior
Exterior Feature None
Garage Driveway
Fence Fenced
Pool None
Community Features Street Lights
Utilities Available Other
Waterfront Description None
View Other
Roof Type Composition
Street Surface Paved
Accessibility Accessible Entrance
Handicap Access Accessible Entrance
Porch Patio
Building
Lot Description Private, Sloped
Story One
Foundation None
Sewer Public Sewer
Water Public
Architectural Style Ranch
Level or Stories One
Structure Type Brick 4 Sides
New Construction No
Construction Status Resale
Schools
Elementary Schools Sagamore Hills
Middle Schools Henderson - Dekalb
High Schools Lakeside - Dekalb
Others
Senior Community no
Restrictions false
Tax ID 18 151 08 010
Special Listing Condition None
Read Less Info
Want to know what your home might be worth? Contact us for a FREE valuation!

Our team is ready to help you sell your home for the highest possible price ASAP

Bought with Georgian Home Realty Inc.
GET MORE INFORMATION

Broker | License ID: 303073
youragentkesha@legacysouthreg.com
240 Corporate Center Dr, Ste F, Stockbridge, GA, 30281, United States






