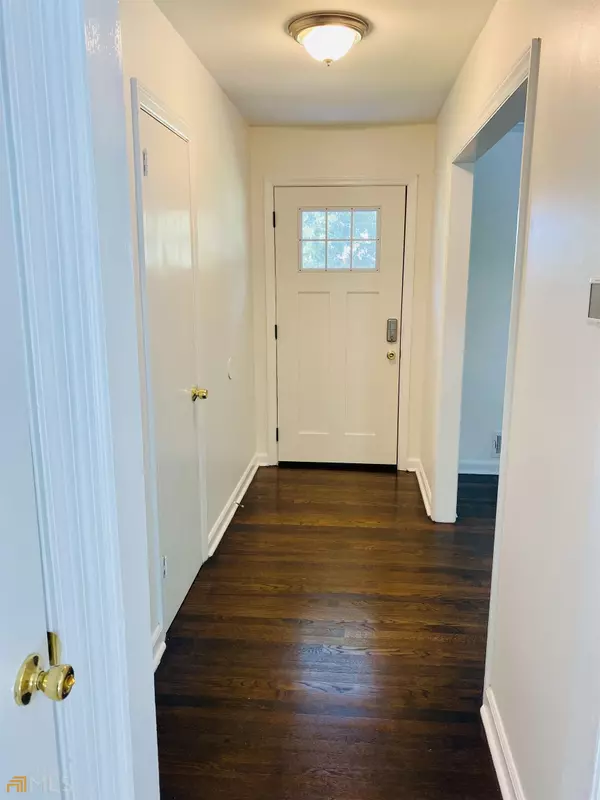$339,000
$339,000
For more information regarding the value of a property, please contact us for a free consultation.
4 Beds
3 Baths
1,623 SqFt
SOLD DATE : 12/22/2022
Key Details
Sold Price $339,000
Property Type Single Family Home
Sub Type Single Family Residence
Listing Status Sold
Purchase Type For Sale
Square Footage 1,623 sqft
Price per Sqft $208
Subdivision Green Forest Acres
MLS Listing ID 20069503
Sold Date 12/22/22
Style Brick 4 Side
Bedrooms 4
Full Baths 3
HOA Y/N No
Originating Board Georgia MLS 2
Year Built 1960
Annual Tax Amount $1,465
Tax Year 2021
Lot Size 0.430 Acres
Acres 0.43
Lot Dimensions 18730.8
Property Description
Welcome to your newly renovated 4 bedroom / 3 full bathroom. Home sitting on 0.43 acres lot with 4 sided brick inside the I-285. It has easy access to shopping, restaurants and just minutes from downtown, the airport and I-285. Enjoy an open floor plan with a bonus room that can be used as separate formal living room, dinning room or home office. Several options for use of the space to make it your own. Your home features hardwood floors throughout, freshly painted inside and out, all new energy efficient windows and doors, new water heater, stainless steel appliances, extra long granite countertops, new vinyl soffit, fascia and gutters, 30 year 3D shingle roof installed in 2018. Home sits on a renovated finished basement with beautiful hardwood floors which can be used as an in-law suite or used for rental income with separate entrance. Basement boasts of a large bedroom with walk-in- closet. Get ready to entertain and enjoy this oversized deck with large backyard that has ample space for gardening, kids play area and outdoor activities. Did I also mention 2 car garage? This home is in the Historic Cascade area and minutes from the Cascade Nature Preserve. Come tour this home and fall in love with all the features.
Location
State GA
County Fulton
Rooms
Basement Finished Bath, Daylight, Interior Entry, Exterior Entry, Finished, Full
Interior
Interior Features Other, In-Law Floorplan
Heating Electric, Central
Cooling Electric, Central Air
Flooring Hardwood, Tile
Fireplace No
Appliance Electric Water Heater, Dryer, Washer, Cooktop, Dishwasher, Microwave, Oven/Range (Combo), Refrigerator, Stainless Steel Appliance(s)
Laundry Laundry Closet, In Basement
Exterior
Parking Features Attached, Garage
Garage Spaces 2.0
Community Features None
Utilities Available Electricity Available, Natural Gas Available, Water Available
View Y/N No
Roof Type Composition
Total Parking Spaces 2
Garage Yes
Private Pool No
Building
Lot Description None
Faces Use GPS
Sewer Public Sewer
Water Public
Structure Type Brick
New Construction No
Schools
Elementary Schools West Manor
Middle Schools Young
High Schools Mays
Others
HOA Fee Include None
Tax ID 14 024700010748
Security Features Security System,Carbon Monoxide Detector(s),Smoke Detector(s)
Special Listing Condition Updated/Remodeled
Read Less Info
Want to know what your home might be worth? Contact us for a FREE valuation!

Our team is ready to help you sell your home for the highest possible price ASAP

© 2025 Georgia Multiple Listing Service. All Rights Reserved.
GET MORE INFORMATION
Broker | License ID: 303073
youragentkesha@legacysouthreg.com
240 Corporate Center Dr, Ste F, Stockbridge, GA, 30281, United States






