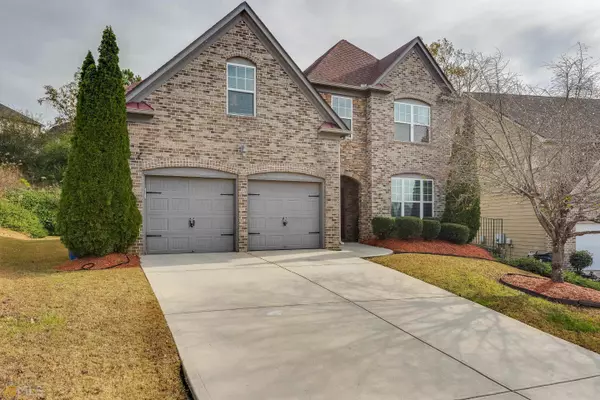Bought with Gbemisola Olowoselu • OyinKay Realty LLC
$379,900
$379,900
For more information regarding the value of a property, please contact us for a free consultation.
5 Beds
3.5 Baths
2,994 SqFt
SOLD DATE : 12/23/2022
Key Details
Sold Price $379,900
Property Type Single Family Home
Sub Type Single Family Residence
Listing Status Sold
Purchase Type For Sale
Square Footage 2,994 sqft
Price per Sqft $126
Subdivision Barrington
MLS Listing ID 20085783
Sold Date 12/23/22
Style Brick Front
Bedrooms 5
Full Baths 3
Half Baths 1
Construction Status Resale
HOA Fees $450
HOA Y/N Yes
Year Built 2006
Annual Tax Amount $4,116
Tax Year 2021
Lot Size 6,969 Sqft
Property Description
Great opportunity in SW Fulton. This home is totally turn key with room to grow. The heart of this home is it's spacious kitchen that opens to the eat in kitchen and flows into the family room with a stacked stone fireplace. You will create wonderful memories around the oversized island surrounded by custom cabinets & high end hardware. This homes versitility makes it a great option for many family situations with all bedrooms being attached to a bathroom for privacy and the the ability to share. The master is oversized with a closet spacious enough for his AND hers. This home has been recently updated, with a roof that is less than a year old, recently updated custom kitchen, totally remodeled guest bath and both hall and master baths updated. All flooring has been replaced. Your buyer need only bring their boxes
Location
State GA
County Fulton
Rooms
Basement None
Interior
Interior Features High Ceilings, Double Vanity, Soaking Tub, Pulldown Attic Stairs, Tile Bath, Walk-In Closet(s), Split Bedroom Plan
Heating Natural Gas, Forced Air
Cooling Central Air
Flooring Tile, Carpet, Laminate
Fireplaces Number 1
Exterior
Garage Garage Door Opener, Garage
Community Features Playground, Pool
Utilities Available Underground Utilities, Cable Available, Sewer Connected, Electricity Available, High Speed Internet, Natural Gas Available, Phone Available, Sewer Available, Water Available
Roof Type Composition
Building
Story Two
Foundation Slab
Sewer Public Sewer
Level or Stories Two
Construction Status Resale
Schools
Elementary Schools S L Lewis
Middle Schools Bear Creek
High Schools Creekside
Others
Financing FHA
Special Listing Condition Agent Owned
Read Less Info
Want to know what your home might be worth? Contact us for a FREE valuation!

Our team is ready to help you sell your home for the highest possible price ASAP

© 2024 Georgia Multiple Listing Service. All Rights Reserved.
GET MORE INFORMATION

Broker | License ID: 303073
youragentkesha@legacysouthreg.com
240 Corporate Center Dr, Ste F, Stockbridge, GA, 30281, United States






