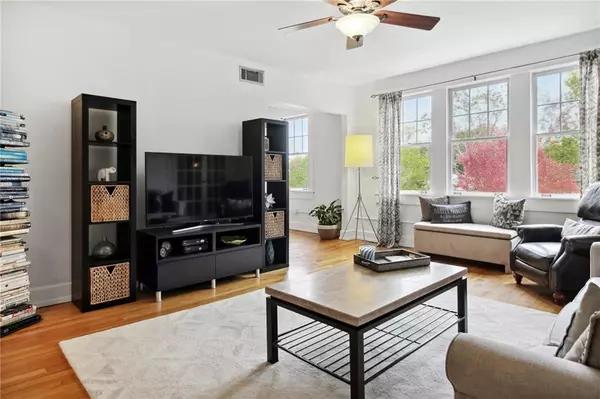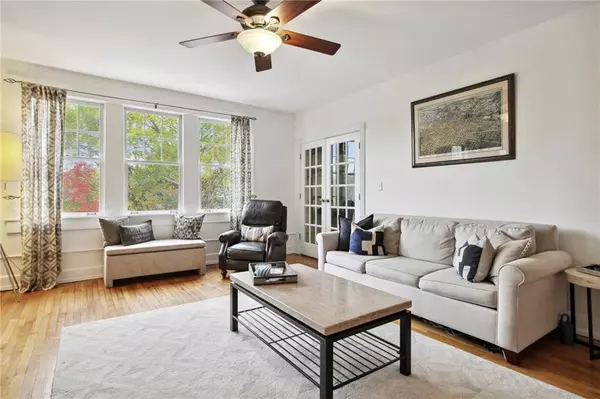$285,000
$300,000
5.0%For more information regarding the value of a property, please contact us for a free consultation.
1 Bed
1 Bath
797 SqFt
SOLD DATE : 12/21/2022
Key Details
Sold Price $285,000
Property Type Condo
Sub Type Condominium
Listing Status Sold
Purchase Type For Sale
Square Footage 797 sqft
Price per Sqft $357
Subdivision Saint Charles
MLS Listing ID 7137913
Sold Date 12/21/22
Style Mid-Rise (up to 5 stories), Traditional
Bedrooms 1
Full Baths 1
Construction Status Resale
HOA Fees $245
HOA Y/N Yes
Year Built 1920
Annual Tax Amount $1,820
Tax Year 2021
Lot Size 797 Sqft
Acres 0.0183
Property Description
YOUR PERFECT VIRGINIA HIGHLAND PERCH - in the exclusive Atkins Park District of Virginia Highland, close to not only the epicenter of Va/Hi but also to the Beltline and Ponce City Market. You won't need your car (so much is closeby), but you do have PRIVATE PARKING and adorable outdoor spaces, including a courtyard with fountain and several greenspaces (not to mention numerous parks). Your friends will marvel at your light-filled historic condo with real hardwood floors, high ceilings, and lots and lots of space for a one bedroom condo! (Note the "extra" bonus room that could be an office, nursery, workout area, or just extra closet/storage). There's even a separate dining room. This unit is one of the coveted upper floor, end units and has great views. Come see for yourself!
Location
State GA
County Fulton
Lake Name None
Rooms
Bedroom Description Master on Main
Other Rooms None
Basement None
Main Level Bedrooms 1
Dining Room Separate Dining Room
Interior
Interior Features High Ceilings 10 ft Main, Walk-In Closet(s)
Heating Central
Cooling Central Air
Flooring Hardwood
Fireplaces Type None
Window Features Insulated Windows
Appliance Dishwasher, Disposal, Dryer, Microwave, Refrigerator, Washer
Laundry Laundry Room, Main Level
Exterior
Exterior Feature Courtyard, Garden
Garage Assigned, Parking Lot
Fence None
Pool None
Community Features Homeowners Assoc, Near Beltline, Near Marta, Near Schools, Near Shopping, Park, Playground
Utilities Available Cable Available, Electricity Available, Natural Gas Available, Phone Available, Sewer Available, Water Available
Waterfront Description None
View Other
Roof Type Composition
Street Surface Asphalt
Accessibility None
Handicap Access None
Porch None
Parking Type Assigned, Parking Lot
Total Parking Spaces 1
Building
Lot Description Front Yard, Landscaped
Story One
Foundation Brick/Mortar, Concrete Perimeter
Sewer Public Sewer
Water Public
Architectural Style Mid-Rise (up to 5 stories), Traditional
Level or Stories One
Structure Type Brick 4 Sides
New Construction No
Construction Status Resale
Schools
Elementary Schools Springdale Park
Middle Schools David T Howard
High Schools North Atlanta
Others
HOA Fee Include Maintenance Structure, Maintenance Grounds, Reserve Fund, Trash
Senior Community no
Restrictions true
Tax ID 14 001600280225
Ownership Condominium
Acceptable Financing Cash, Conventional
Listing Terms Cash, Conventional
Financing no
Special Listing Condition None
Read Less Info
Want to know what your home might be worth? Contact us for a FREE valuation!

Our team is ready to help you sell your home for the highest possible price ASAP

Bought with Atlanta Fine Homes Sotheby's International
GET MORE INFORMATION

Broker | License ID: 303073
youragentkesha@legacysouthreg.com
240 Corporate Center Dr, Ste F, Stockbridge, GA, 30281, United States






