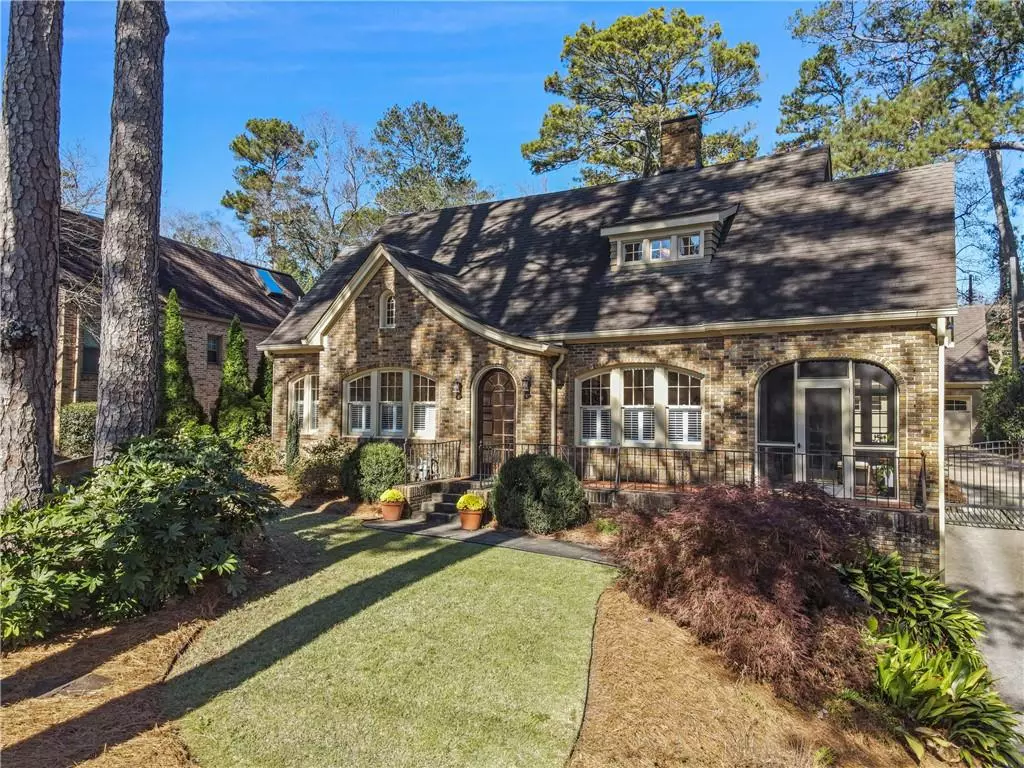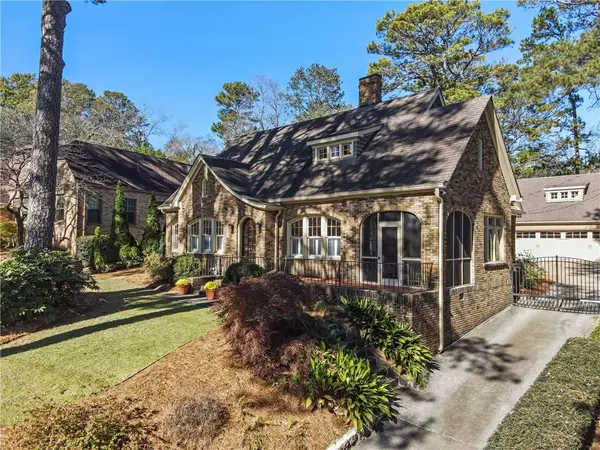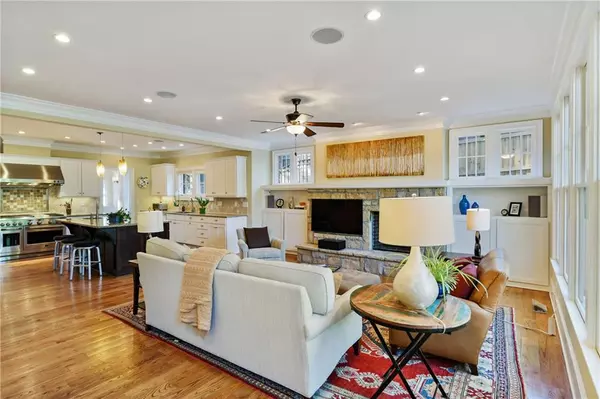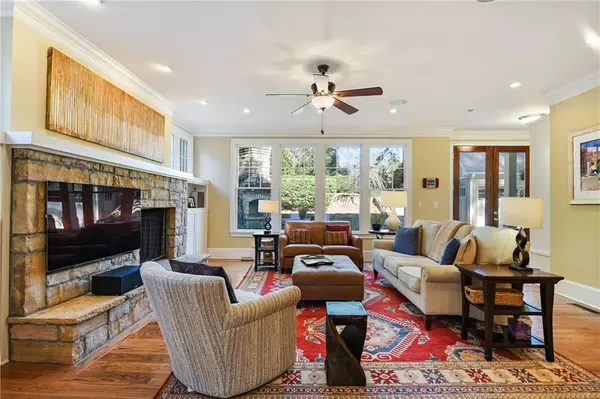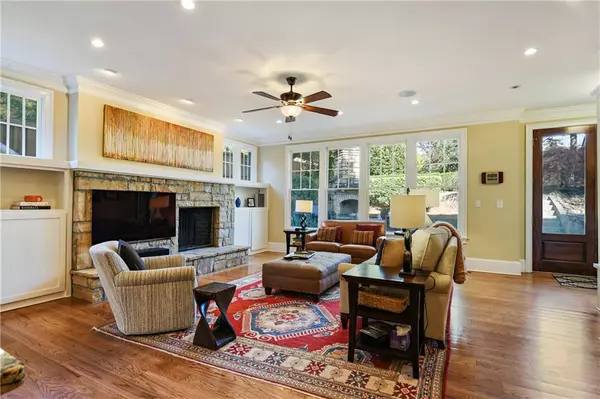$1,526,000
$1,499,000
1.8%For more information regarding the value of a property, please contact us for a free consultation.
5 Beds
4.5 Baths
3,902 SqFt
SOLD DATE : 12/21/2022
Key Details
Sold Price $1,526,000
Property Type Single Family Home
Sub Type Single Family Residence
Listing Status Sold
Purchase Type For Sale
Square Footage 3,902 sqft
Price per Sqft $391
Subdivision Druid Hills
MLS Listing ID 7147318
Sold Date 12/21/22
Style Tudor
Bedrooms 5
Full Baths 4
Half Baths 1
Construction Status Resale
HOA Y/N No
Year Built 1929
Annual Tax Amount $10,981
Tax Year 2022
Lot Size 0.300 Acres
Acres 0.3
Property Description
Rare Opportunity for a completely renovated, 1929 Historic Druid Hills tudor. Updated conveniences enhance the original architectural charm in this expanded classic. Beautifully renovated from door-to-door, generous room size with abundant natural light throughout. The center island serves as the focal point to the gourmet kitchen overlooking the fireside living room and patio. Along with this wonderful kitchen and family room, the main floor provides formal living room, dining room, a lovely sunroom/enclosed patio, 2 bedrooms, a full bath plus half bath, and a bonus casual (and large) den or reading nook. Upstairs you will find the primary suite, two additional en-suite bedrooms, a very large laundry area and multiple additional storage options. Wake up every morning in the large primary suite with two walk-in closets, beautiful Carrera marble bath with large double vanity, separate shower and deep soaking tub, and water closet. Multiple access points through out the home to the spray foam insulated attic. Excellent storage with easy access.
Walk-out back yard includes a handsome patio with fireplace, grill/BBQ area plus a water feature providing that relaxing background to all your outdoor events. Huge garage easily fits 2 large vehicles along with room for storage, and that all important 2nd fridge. Looking for even more...don't miss the space above the garage; perfect for an office, game room, gym/yoga studio, workshop, art studio, the options are unlimited. Large yard, 2 blocks to Emory Village.
Location
State GA
County Dekalb
Lake Name None
Rooms
Bedroom Description Oversized Master, Sitting Room, Split Bedroom Plan
Other Rooms Carriage House, Garage(s)
Basement Driveway Access, Exterior Entry, Interior Entry, Partial
Main Level Bedrooms 2
Dining Room Separate Dining Room
Interior
Interior Features Disappearing Attic Stairs, Double Vanity, High Ceilings 9 ft Main, High Ceilings 9 ft Upper, His and Hers Closets, Walk-In Closet(s)
Heating Central
Cooling Ceiling Fan(s), Central Air
Flooring Carpet, Ceramic Tile, Hardwood
Fireplaces Number 2
Fireplaces Type Family Room, Living Room
Window Features Plantation Shutters
Appliance Dishwasher, Disposal, Dryer, Gas Range, Microwave, Range Hood, Refrigerator, Washer
Laundry Laundry Room, Upper Level
Exterior
Exterior Feature Garden, Private Front Entry, Private Rear Entry, Storage
Garage Garage, Kitchen Level
Garage Spaces 2.0
Fence Back Yard, Fenced, Wood
Pool None
Community Features Near Marta, Near Schools, Near Shopping, Near Trails/Greenway, Sidewalks, Street Lights
Utilities Available Cable Available, Electricity Available, Natural Gas Available, Water Available
Waterfront Description None
View City, Trees/Woods
Roof Type Composition, Shingle
Street Surface Asphalt
Accessibility None
Handicap Access None
Porch Enclosed, Glass Enclosed, Patio
Total Parking Spaces 2
Building
Lot Description Back Yard, Private
Story Two
Foundation Block, Brick/Mortar, Concrete Perimeter
Sewer Public Sewer
Water Public
Architectural Style Tudor
Level or Stories Two
Structure Type Brick 4 Sides
New Construction No
Construction Status Resale
Schools
Elementary Schools Fernbank
Middle Schools Druid Hills
High Schools Druid Hills
Others
Senior Community no
Restrictions false
Tax ID 18 054 09 033
Special Listing Condition None
Read Less Info
Want to know what your home might be worth? Contact us for a FREE valuation!

Our team is ready to help you sell your home for the highest possible price ASAP

Bought with Keller Williams Realty Intown ATL
GET MORE INFORMATION

Broker | License ID: 303073
youragentkesha@legacysouthreg.com
240 Corporate Center Dr, Ste F, Stockbridge, GA, 30281, United States

