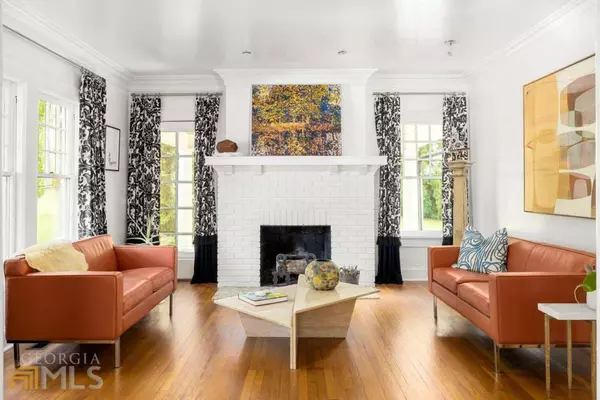Bought with Ashley Skeen • Keller Williams Realty
$1,125,000
$1,150,000
2.2%For more information regarding the value of a property, please contact us for a free consultation.
4 Beds
2.5 Baths
2,977 SqFt
SOLD DATE : 12/27/2022
Key Details
Sold Price $1,125,000
Property Type Single Family Home
Sub Type Single Family Residence
Listing Status Sold
Purchase Type For Sale
Square Footage 2,977 sqft
Price per Sqft $377
Subdivision Druid Hills
MLS Listing ID 10075607
Sold Date 12/27/22
Style Brick 4 Side,Traditional
Bedrooms 4
Full Baths 2
Half Baths 1
Construction Status Resale
HOA Y/N No
Year Built 1920
Annual Tax Amount $9,249
Tax Year 2021
Lot Size 0.400 Acres
Property Description
Enchanting home in Druid Hills seamlessly blends historic elegance with modern design in an unbeatable location with a rare 2 bedroom carriage house. Perched above the street on a deep lot and surrounded by lovingly tended gardens, you'll appreciate the home's original architectural details including high ceilings, antique glass, windows, hardwood floors and trim. A light filled living room with gorgeous fireplace and dining room welcome you. Sweep through the french doors into the sunroom, or step into the thoughtfully updated kitchen with stunning marble countertops and backsplash. 1st floor also features a bright, spacious den overlooking the back yard. Enjoy the wrap around deck off the kitchen - perfect for your morning coffee or entertaining. A wide staircase with stained glass landing leads to the 2nd floor and 3 bedrooms. Sunlit owner's suite with fireplace, walk-in closet and master bath with gorgeous marble throughout create a private retreat. Two additional bedrooms, full bathroom and private balcony complete the 2nd level. 3rd floor features a 4th bedroom or flex space, perfect as a home office or family room. Large, high ceiling unfinished basement offers plenty of storage. Level back yard and mature landscaping offer privacy & room to play. A charming 1080SF detached carriage house with 2 bedrooms, 1 bathroom, full living room, dining room and kitchen offers the perfect guest oasis, home office/studio, or income producing opportunity for visiting Emory faculty. Close to award winning schools, proximity to shopping, restaurants, CDC, Emory, Druid Hills Country Club, Decatur, Midtown and Buckhead, this home has it all. Welcome home!
Location
State GA
County Dekalb
Rooms
Basement Exterior Entry
Interior
Interior Features High Ceilings, Walk-In Closet(s)
Heating Central, Forced Air, Natural Gas
Cooling Central Air
Flooring Hardwood, Tile
Fireplaces Number 2
Exterior
Exterior Feature Balcony, Garden
Garage None
Garage Spaces 6.0
Fence Privacy, Wood
Community Features None
Utilities Available Cable Available, Electricity Available, Natural Gas Available, Phone Available, Water Available
View City
Roof Type Composition
Building
Story Two
Sewer Public Sewer
Level or Stories Two
Structure Type Balcony,Garden
Construction Status Resale
Schools
Elementary Schools Fernbank
Middle Schools Druid Hills
High Schools Druid Hills
Others
Financing Conventional
Read Less Info
Want to know what your home might be worth? Contact us for a FREE valuation!

Our team is ready to help you sell your home for the highest possible price ASAP

© 2024 Georgia Multiple Listing Service. All Rights Reserved.
GET MORE INFORMATION

Broker | License ID: 303073
youragentkesha@legacysouthreg.com
240 Corporate Center Dr, Ste F, Stockbridge, GA, 30281, United States






