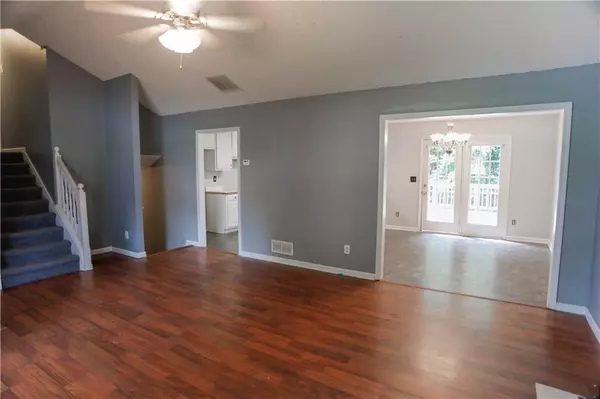$315,900
$334,900
5.7%For more information regarding the value of a property, please contact us for a free consultation.
4 Beds
3 Baths
1,806 SqFt
SOLD DATE : 12/21/2022
Key Details
Sold Price $315,900
Property Type Single Family Home
Sub Type Single Family Residence
Listing Status Sold
Purchase Type For Sale
Square Footage 1,806 sqft
Price per Sqft $174
Subdivision Richland Creek
MLS Listing ID 7112271
Sold Date 12/21/22
Style A-Frame, Traditional
Bedrooms 4
Full Baths 3
Construction Status Resale
HOA Y/N No
Year Built 2001
Annual Tax Amount $2,229
Tax Year 2021
Lot Size 0.280 Acres
Acres 0.28
Property Description
Welcome home to this Sugar Hill Special, featuring fresh carpet and paint throughout. Walk up the stairs to the cozy Front porch perfect for Relaxing and enjoying the Fresh breeze. The Front door leads into the Family room which is off from the Kitchen. Stairs to the right Lead upstairs to 3 bedrooms and 2 bathrooms as a second set of stairs leads Downstair to an additional bedroom/ full bathroom, the garage and laundry room. This home is ready for you to Move to In and make it your own. This home is located in the City of Buford, and the Township of Sugar Hill. Located minutes away from Lake Lanier, The Mall of Georgia, and Downtown Sugar Hill which features an E-Center, Theater, Splash Park and more.
Location
State GA
County Gwinnett
Lake Name None
Rooms
Bedroom Description Other
Other Rooms Garage(s)
Basement Crawl Space, Finished, Finished Bath, Partial
Dining Room None
Interior
Interior Features Disappearing Attic Stairs, High Ceilings 9 ft Main, Tray Ceiling(s)
Heating Electric
Cooling Central Air
Flooring Carpet, Hardwood, Laminate
Fireplaces Number 1
Fireplaces Type Living Room
Window Features Double Pane Windows
Appliance Dishwasher, Electric Oven, Electric Range, Range Hood
Laundry In Basement, In Hall, Laundry Room, Lower Level
Exterior
Exterior Feature Private Yard
Garage Attached, Driveway, Garage, Garage Door Opener, Garage Faces Front
Garage Spaces 2.0
Fence Back Yard, Fenced, Wood
Pool None
Community Features Near Schools, Near Shopping, Near Trails/Greenway
Utilities Available Cable Available, Electricity Available, Phone Available, Sewer Available, Water Available
Waterfront Description None
View Rural
Roof Type Shingle
Street Surface Asphalt, Paved
Accessibility None
Handicap Access None
Porch Deck, Front Porch, Rear Porch
Parking Type Attached, Driveway, Garage, Garage Door Opener, Garage Faces Front
Total Parking Spaces 2
Building
Lot Description Back Yard, Front Yard, Sloped
Story Multi/Split
Foundation Slab
Sewer Public Sewer
Water Public
Architectural Style A-Frame, Traditional
Level or Stories Multi/Split
Structure Type Vinyl Siding
New Construction No
Construction Status Resale
Schools
Elementary Schools Sycamore
Middle Schools Lanier
High Schools Lanier
Others
Senior Community no
Restrictions false
Tax ID R7336 135
Special Listing Condition None
Read Less Info
Want to know what your home might be worth? Contact us for a FREE valuation!

Our team is ready to help you sell your home for the highest possible price ASAP

Bought with Premier Atlanta Real Estate
GET MORE INFORMATION

Broker | License ID: 303073
youragentkesha@legacysouthreg.com
240 Corporate Center Dr, Ste F, Stockbridge, GA, 30281, United States






