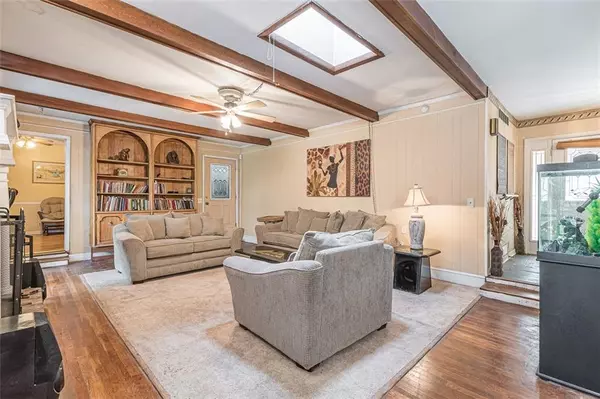$320,000
$365,000
12.3%For more information regarding the value of a property, please contact us for a free consultation.
4 Beds
3 Baths
2,450 SqFt
SOLD DATE : 12/22/2022
Key Details
Sold Price $320,000
Property Type Single Family Home
Sub Type Single Family Residence
Listing Status Sold
Purchase Type For Sale
Square Footage 2,450 sqft
Price per Sqft $130
Subdivision Water Oak Woods
MLS Listing ID 7139511
Sold Date 12/22/22
Style Traditional
Bedrooms 4
Full Baths 3
Construction Status Resale
HOA Y/N No
Year Built 1966
Annual Tax Amount $193
Tax Year 2021
Lot Size 0.300 Acres
Acres 0.3
Property Description
Finally, A Brick Home With Sparkling IN-GROUND-POOL, Partially Finished Basement, Formal Living & Dining Rooms + A Sunroom & Automatic Garage With Easy Handicap Access! Upon Entering The Brick Archway, You Will Find A Tranquil Cactus Courtyard, One Of The Many Peaceful Outdoor Seating Areas On The Property. Enjoy The Gleaming Hardwood Floors Throughout The Main Level. Use The Separate Formal Living & Dining Rooms as Flexible Space! Imagine Cooking Dinner While Gazing Through Your Kitchen Window At Your Own One of A Kind Personal Paradise. The Eat-in-Kitchen Is Open To The Fireside Family Room With Custom Built-in Shelves. Office or Fourth Bedroom On Main Level With Full Bathroom - Perfect For Guests! Upstairs, Features The Primary Suite With Ensuite Bathroom + Two Secondary Bedrooms & A Full Hall Bath. Downstairs, Let Your Creativity Run Wild With The Partially Finished Basement With Double Door Pool Access. Relax In Your Shaded Cabana While Listening To The Trickling Water Feature Or Lounge In Your Screened Sunroom & View Your Backyard Oasis. Conveniently Located With Easy Access to I-285 & 20. Near South River Trailhead Path & Panola State Park + Shopping & Dining In Downtown Decatur & Atlanta.
Location
State GA
County Dekalb
Lake Name None
Rooms
Bedroom Description In-Law Floorplan, Roommate Floor Plan, Split Bedroom Plan
Other Rooms Gazebo, Shed(s), Cabana
Basement Exterior Entry, Finished, Interior Entry, Partial
Main Level Bedrooms 1
Dining Room Seats 12+, Separate Dining Room
Interior
Interior Features Bookcases, Beamed Ceilings, Walk-In Closet(s), Entrance Foyer
Heating Heat Pump
Cooling Central Air, Attic Fan, Ceiling Fan(s)
Flooring Carpet, Hardwood, Laminate, Marble
Fireplaces Number 1
Fireplaces Type None
Window Features None
Appliance Microwave, Refrigerator, Dishwasher
Laundry Common Area, In Bathroom, Main Level
Exterior
Exterior Feature Garden, Private Front Entry, Private Rear Entry, Storage, Courtyard
Garage Attached, Driveway, Garage, Level Driveway, On Street
Garage Spaces 2.0
Fence Back Yard, Privacy
Pool In Ground
Community Features None
Utilities Available Cable Available, Electricity Available
Waterfront Description None
View Pool, Rural, Trees/Woods
Roof Type Other
Street Surface Other
Accessibility Accessible Bedroom, Accessible Entrance, Accessible Washer/Dryer
Handicap Access Accessible Bedroom, Accessible Entrance, Accessible Washer/Dryer
Porch Deck, Covered, Rear Porch, Side Porch
Parking Type Attached, Driveway, Garage, Level Driveway, On Street
Total Parking Spaces 4
Private Pool true
Building
Lot Description Back Yard, Landscaped, Front Yard, Wooded
Story Two
Foundation See Remarks
Sewer Public Sewer
Water Public
Architectural Style Traditional
Level or Stories Two
Structure Type Other
New Construction No
Construction Status Resale
Schools
Elementary Schools Rainbow
Middle Schools Chapel Hill - Dekalb
High Schools Southwest Dekalb
Others
Senior Community no
Restrictions false
Tax ID 15 101 11 108
Special Listing Condition None
Read Less Info
Want to know what your home might be worth? Contact us for a FREE valuation!

Our team is ready to help you sell your home for the highest possible price ASAP

Bought with Bolst, Inc.
GET MORE INFORMATION

Broker | License ID: 303073
youragentkesha@legacysouthreg.com
240 Corporate Center Dr, Ste F, Stockbridge, GA, 30281, United States






