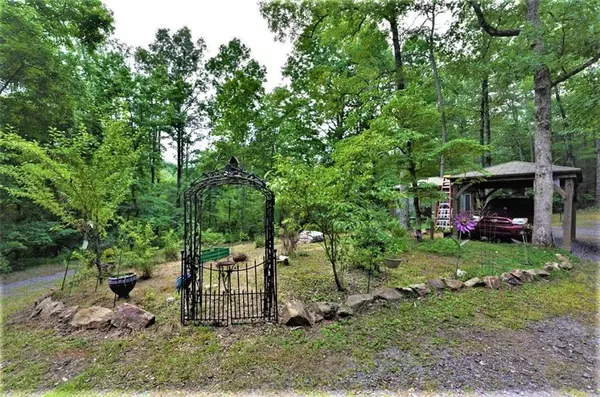$249,000
$249,900
0.4%For more information regarding the value of a property, please contact us for a free consultation.
2 Beds
1 Bath
920 SqFt
SOLD DATE : 12/30/2022
Key Details
Sold Price $249,000
Property Type Single Family Home
Sub Type Single Family Residence
Listing Status Sold
Purchase Type For Sale
Square Footage 920 sqft
Price per Sqft $270
Subdivision Wildwood
MLS Listing ID 7075207
Sold Date 12/30/22
Style Cabin
Bedrooms 2
Full Baths 1
Construction Status Resale
HOA Y/N Yes
Year Built 1988
Annual Tax Amount $709
Tax Year 2021
Lot Size 1.260 Acres
Acres 1.26
Property Description
Full price offers only! Seller will pay closing costs under special conditions. Agents, Please see remarks. The home has been pre-inspected, and the price has been adjusted accordingly. The cabin has only fallen through due to the buyer's house keeps falling through. We have had lower offers, and my seller is at her minimum price point. $249,900 The cabin is a dream home for someone needing seclusion, peace and quiet, and a large level yard/garden spot on a quiet road in the mountains, the Cartecay and several other rivers, as well as majestic mountain views! No HOA! You actually own the land! For under $250,000! This is unheard of in North Georgia! Detached from this absolutely lovely cabin is an artisits retreat with lots of windows, an exhaust fan, and an area to make a bathroom. This could easily be a nice guest home or second beddroom for an older teen. There is a greenhouse with real windows, and a sliding glass door. It even has a large fenced mini farm with shelters and runners for the animals! There is a lovely stone path with a stacked stone water feature you can look at while eating dinner, or washing dishes. The cabin has lots of windows that let in ambient light, and two skylights. As you walk inside, you will appreciate the artist's touch throughout. The living room and kitchen both have skylights, exposed wood beams, hardwood floors and walls. A few of my favorite features about this cabin include the screened back deck with a private view of the forest, massive closet/dressing area with a built in vanity. Feel the breeze and smell the fresh mountain air! The master bedroom has wall to wall windows that can be opened along with french doors that open out to the attached screened in porch, which gives you a feel of sleeping outside in a tree house. The cabin is so private, there is no need to cover the windows with blinds or curtains. The kitchen and bathroom have stained glass features, and colorful LED lighting, which is also in the boudoir and the foyer. Even the forest is lit up at night under the master bedroom with blue LED lights. The bathroom has a stunning, large, glass, walk in, sparkly tiled shower with a rain shower, can lights in the ceiling, as well as color changing LED lighting under the solid, unique, built in cabinet/sink, and a stained glass window over the toilet for airing the bathroom out. It even has an iron flower door knob. There are way too many special touches to this cabin for me to list. As far as the cabin's bedroom situation, there are a few ways this cabin can be converted to multiple bedrooms. Text the listing agent for details! The cabin has been well maintained by the owner. It is so rare to find a cabin this unique in this condition with privacy and seclusion, no HOA in this price range! It is so quiet up on that mountain! You don't hear a single car drive by the largest percentage of the day, and sometimes never. This most likely will not be a good short term rental option due to the road is fine for most who are use to the mountains, but is a bit too alterain for someone driving a small car to come and go daily to do activities. It is best suited for someone who wants to make this their forever home away from it all!
Location
State GA
County Gilmer
Lake Name None
Rooms
Bedroom Description Master on Main
Other Rooms Greenhouse, Kennel/Dog Run, Outbuilding, Shed(s), Other
Basement None
Main Level Bedrooms 2
Dining Room Butlers Pantry, Open Concept
Interior
Interior Features Vaulted Ceiling(s)
Heating Propane, Other
Cooling Ceiling Fan(s)
Flooring Hardwood
Fireplaces Number 1
Fireplaces Type Insert, Living Room
Window Features Insulated Windows, Skylight(s)
Appliance Dishwasher, Disposal, Dryer, Gas Cooktop, Gas Oven, Microwave, Refrigerator, Washer
Laundry Laundry Room
Exterior
Exterior Feature Garden, Private Yard, Rain Gutters, Storage
Garage Carport, Driveway, Level Driveway
Fence Back Yard
Pool None
Community Features Boating, Fishing, Lake, Marina, Near Shopping, Near Trails/Greenway, Park, Playground, Pool, Swim Team, Tennis Court(s)
Utilities Available Cable Available, Electricity Available, Phone Available, Water Available
Waterfront Description None
View Mountain(s), Trees/Woods
Roof Type Shingle
Street Surface Gravel
Accessibility None
Handicap Access None
Porch Covered, Enclosed, Front Porch, Rear Porch, Screened
Parking Type Carport, Driveway, Level Driveway
Total Parking Spaces 2
Building
Lot Description Front Yard, Landscaped, Level, Private, Wooded
Story One
Foundation Slab
Sewer Septic Tank
Water Well
Architectural Style Cabin
Level or Stories One
Structure Type Wood Siding
New Construction No
Construction Status Resale
Schools
Elementary Schools Gilmer - Other
Middle Schools Gilmer - Other
High Schools Gilmer
Others
Senior Community no
Restrictions false
Tax ID 3035 021E
Acceptable Financing Cash, Conventional, Owner Second
Listing Terms Cash, Conventional, Owner Second
Special Listing Condition None
Read Less Info
Want to know what your home might be worth? Contact us for a FREE valuation!

Our team is ready to help you sell your home for the highest possible price ASAP

Bought with Leading Edge Estate
GET MORE INFORMATION

Broker | License ID: 303073
youragentkesha@legacysouthreg.com
240 Corporate Center Dr, Ste F, Stockbridge, GA, 30281, United States






