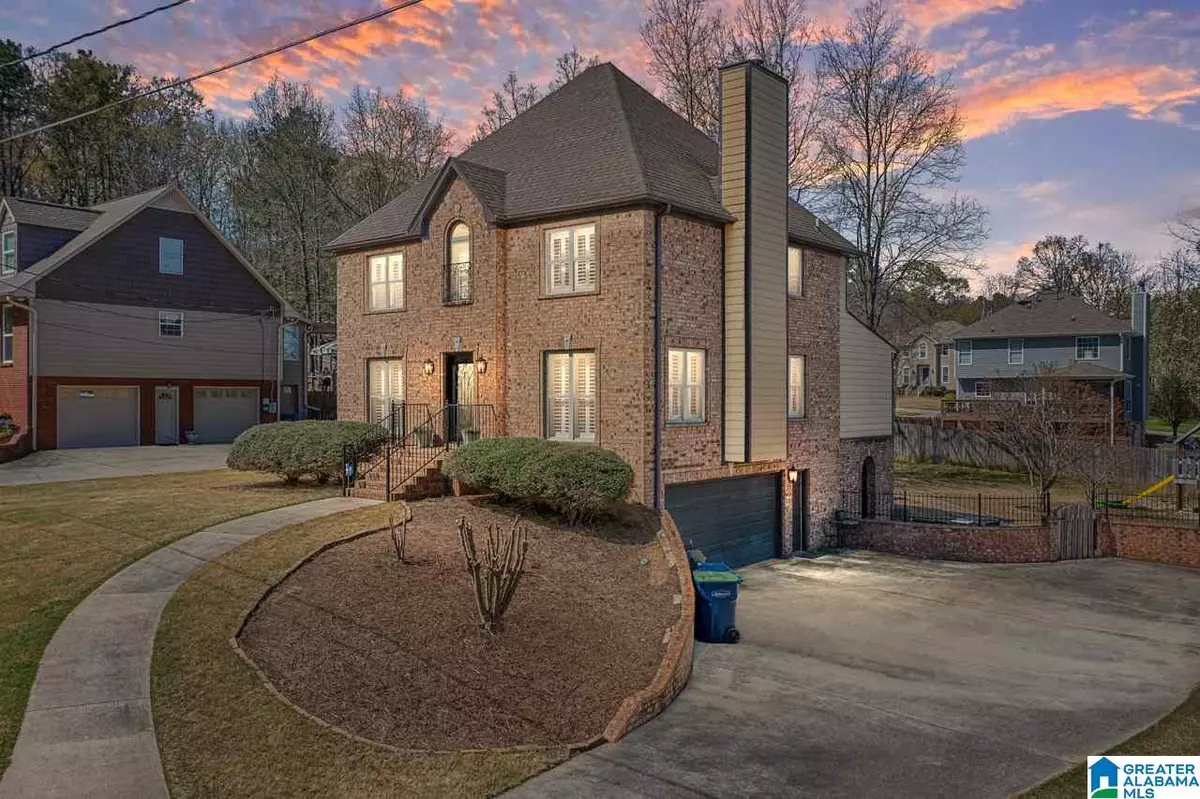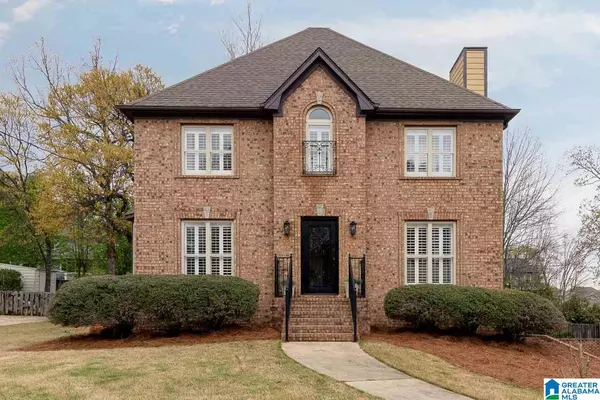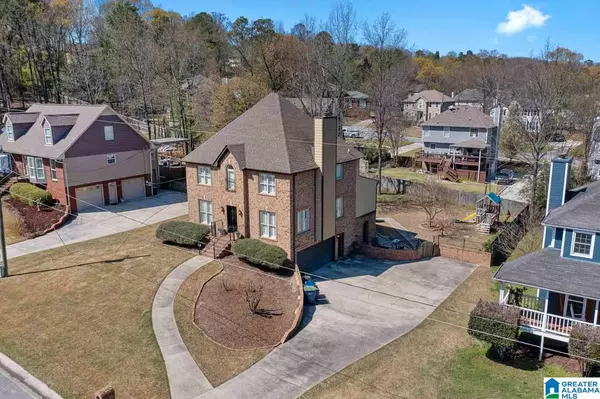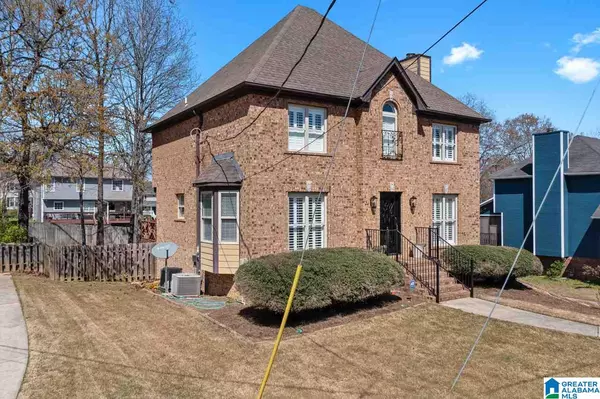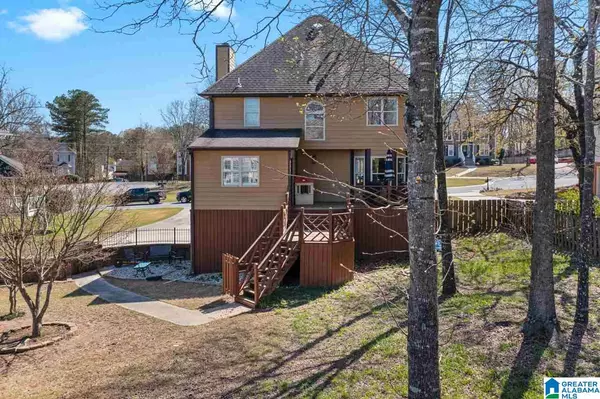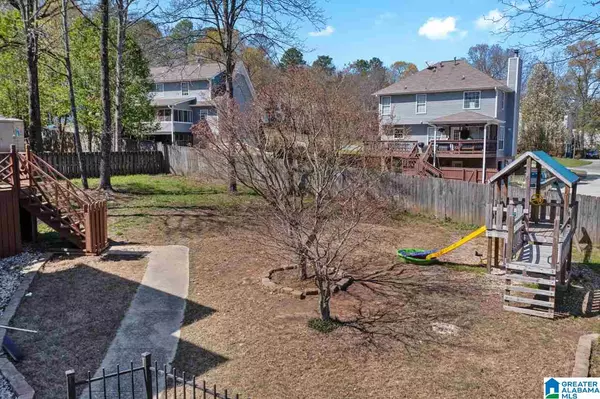$280,100
$269,900
3.8%For more information regarding the value of a property, please contact us for a free consultation.
3 Beds
3 Baths
2,232 SqFt
SOLD DATE : 05/07/2021
Key Details
Sold Price $280,100
Property Type Single Family Home
Sub Type Single Family
Listing Status Sold
Purchase Type For Sale
Square Footage 2,232 sqft
Price per Sqft $125
Subdivision Apache Ridge
MLS Listing ID 1280168
Sold Date 05/07/21
Bedrooms 3
Full Baths 2
Half Baths 1
Year Built 1993
Lot Size 10,454 Sqft
Property Description
Apache Ridge awaits! You'll love coming home to this stately brick beauty! Originally built as a Parade of Homes home this gem welcomes you with a castle front door, gleaming hardwood floors throughout the main level and updated lighting throughout. The kitchen was lovingly upgraded with granite counters, subway tile backsplash and stainless steel appliances. The bay window breakfast nook overlooks the deck and spacious backyard. The formal dining room is great for entertaining. The great rooms features a gas log fireplace and lots of natural light. The sunroom in back makes a great hangout for little ones. Upstairs the master bedroom is spacious and features a private master bath with jetted tub, separate slate tile shower, double vanities and a walk-in closet. The guest bedrooms are both good sized and share the guest bath with granite vanity and white tile floor. The basement has an office, storage room and 2 car garage.
Location
State AL
County Shelby
Area Alabaster, Maylene, Saginaw
Rooms
Kitchen Eating Area, Island, Pantry
Interior
Interior Features Bay Window
Heating Central (HEAT), Forced Air, Gas Heat
Cooling Central (COOL), Dual Systems (COOL), Electric (COOL)
Flooring Carpet, Hardwood, Tile Floor
Fireplaces Number 1
Fireplaces Type Gas (FIREPL)
Laundry Washer Hookup
Exterior
Exterior Feature Fenced Yard
Garage Attached, Basement Parking
Garage Spaces 2.0
Amenities Available Pond
Building
Lot Description Cul-de-sac, Interior Lot, Some Trees, Subdivision
Foundation Basement
Sewer Connected
Water Public Water
Level or Stories 2+ Story
Schools
Elementary Schools Creek View
Middle Schools Thompson
High Schools Thompson
Others
Financing Cash,Conventional,FHA,VA
Read Less Info
Want to know what your home might be worth? Contact us for a FREE valuation!

Our team is ready to help you sell your home for the highest possible price ASAP
GET MORE INFORMATION

Broker | License ID: 303073
youragentkesha@legacysouthreg.com
240 Corporate Center Dr, Ste F, Stockbridge, GA, 30281, United States

