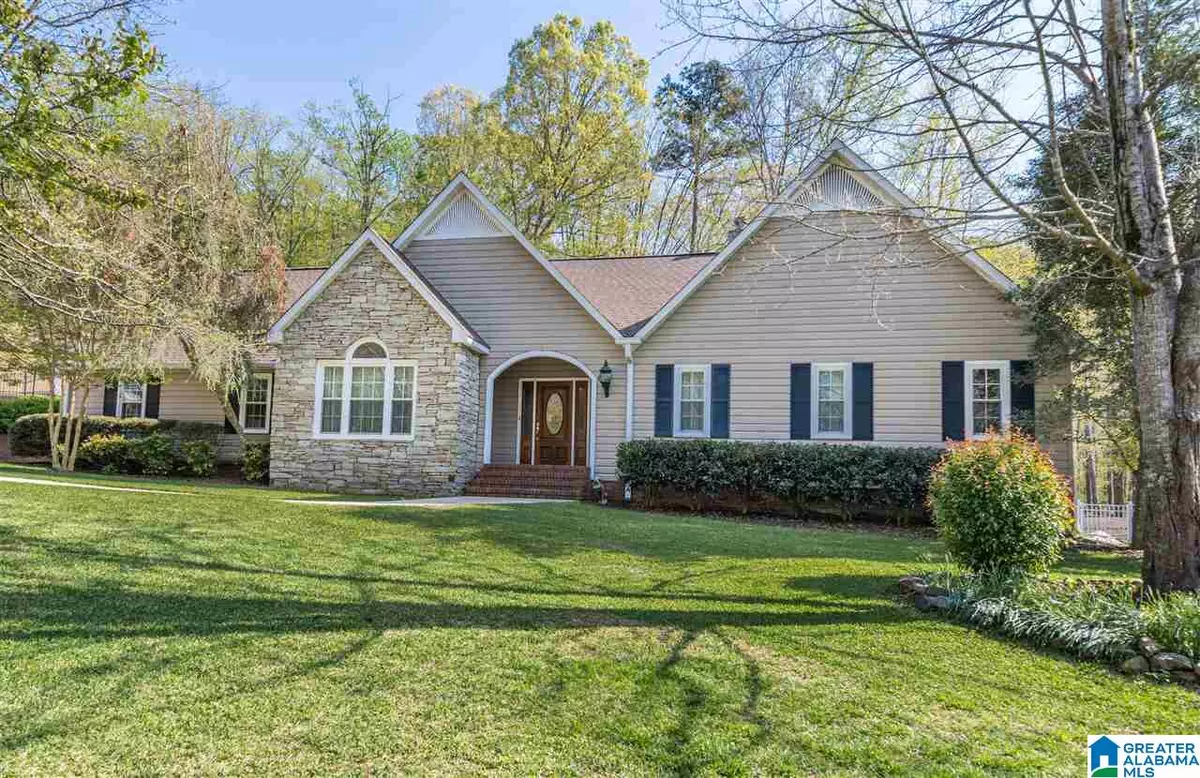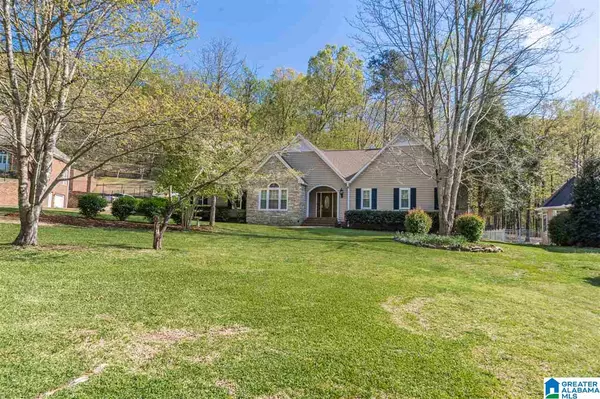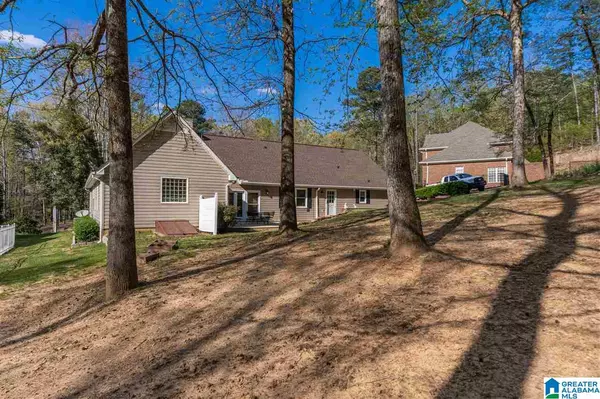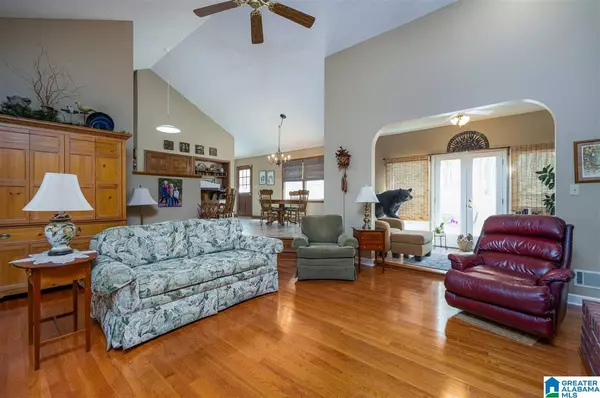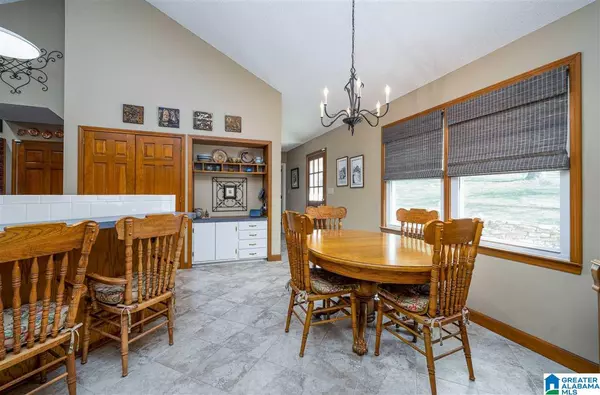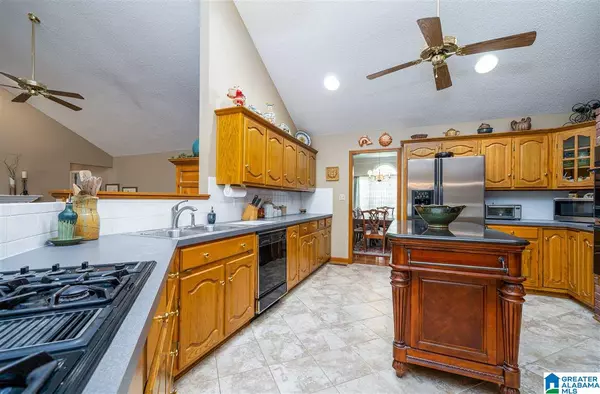$337,000
$349,900
3.7%For more information regarding the value of a property, please contact us for a free consultation.
4 Beds
3 Baths
2,834 SqFt
SOLD DATE : 06/01/2021
Key Details
Sold Price $337,000
Property Type Single Family Home
Sub Type Single Family
Listing Status Sold
Purchase Type For Sale
Square Footage 2,834 sqft
Price per Sqft $118
Subdivision Rock Mountain Lakes
MLS Listing ID 1281537
Sold Date 06/01/21
Bedrooms 4
Full Baths 2
Half Baths 1
HOA Fees $9/ann
Year Built 1992
Lot Size 0.510 Acres
Property Description
Custom Built one owner home with OPEN floor plan that's great for entertaining. If you long for the peace and quiet of country living but need to be 30 min to downtown Birmingham, you have found your place in the sun. MAIN LEVEL LIVING, MAIN LEVEL garage, Master suite MAIN LEVEL with jetted tub, separate double shower, sit down vanity and walk in closet. 4th bedroom or bonus room finished above gar. SUNROOM overlooking a completely private wooded area. KITCHEN has it all, gas cooktop, double ovens, open to great room, Breakfast bar, stainless steel fridge and black appliances. LARGE great room with hardwood flooring , brick fireplace. Formal DINING room with hardwood floors. HUGE unfinished basement with safe room. All bedrooms have hardwood floors. Roof replaced 2014, new vinyl double pane windows 2017, 2 gas water heaters, heat with piggy back gas back up replaced 2017, maintenance free vinyl siding with stacked stone accents. FISHING is good in the 5 private Rock Mountain lakes.
Location
State AL
County Jefferson
Area Adger, Mccalla, Oxmoor Valley
Rooms
Kitchen Breakfast Bar, Pantry
Interior
Interior Features French Doors, Recess Lighting, Security System
Heating Heat Pump (HEAT), Piggyback Sys (HEAT), Propane Gas
Cooling Central (COOL), Electric (COOL)
Flooring Carpet, Hardwood, Tile Floor
Fireplaces Number 1
Fireplaces Type Gas (FIREPL), Woodburning
Laundry Washer Hookup
Exterior
Exterior Feature Sprinkler System
Parking Features Attached, Parking (MLVL)
Garage Spaces 2.0
Amenities Available Fishing
Building
Lot Description Subdivision
Foundation Basement
Sewer Septic
Water Public Water
Level or Stories 1-Story
Schools
Elementary Schools Mcadory
Middle Schools Mcadory
High Schools Mcadory
Others
Financing Cash,Conventional,FHA,VA
Read Less Info
Want to know what your home might be worth? Contact us for a FREE valuation!

Our team is ready to help you sell your home for the highest possible price ASAP
GET MORE INFORMATION
Broker | License ID: 303073
youragentkesha@legacysouthreg.com
240 Corporate Center Dr, Ste F, Stockbridge, GA, 30281, United States

