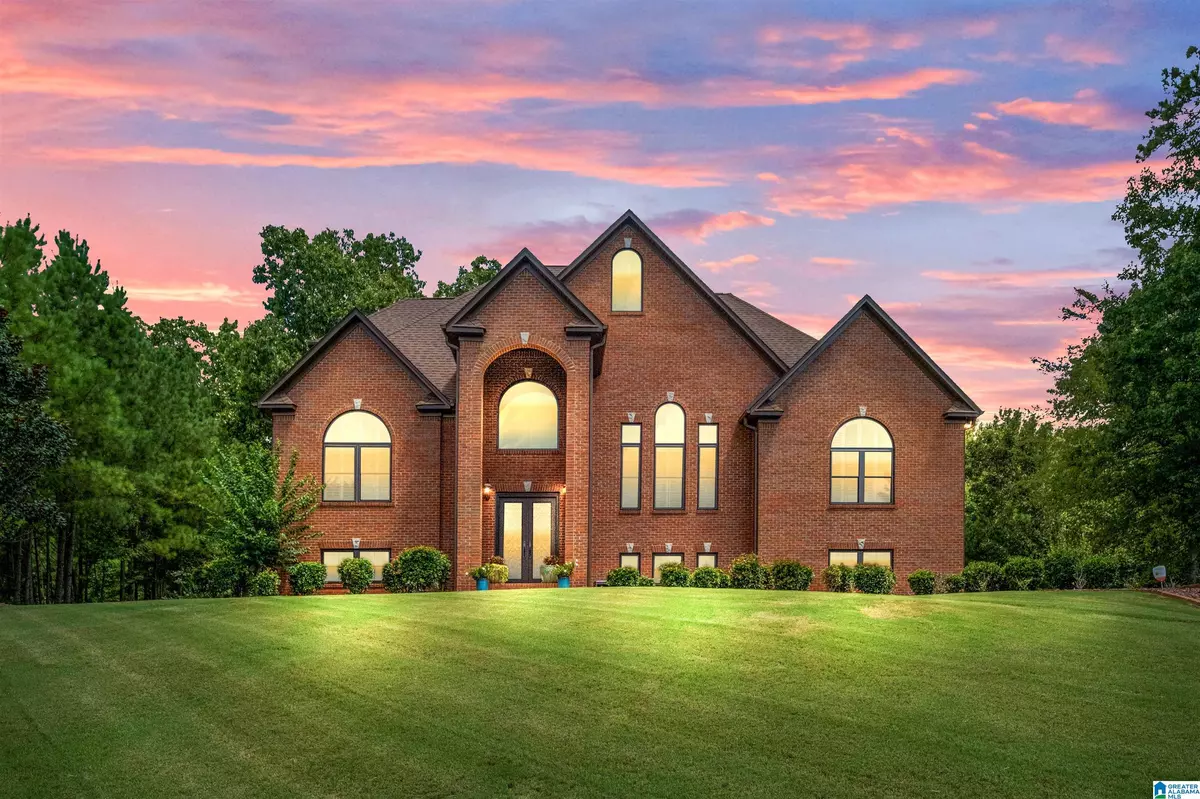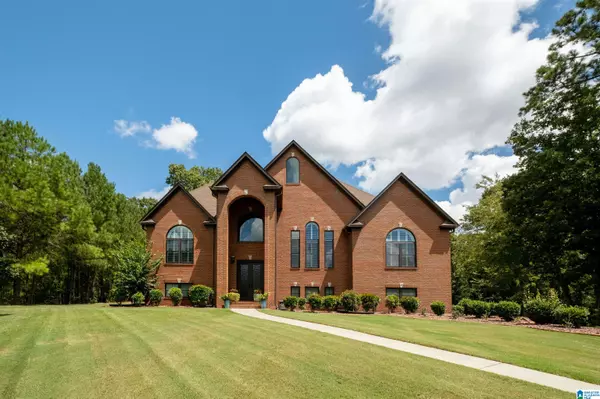$560,000
$571,000
1.9%For more information regarding the value of a property, please contact us for a free consultation.
5 Beds
4 Baths
4,247 SqFt
SOLD DATE : 09/26/2022
Key Details
Sold Price $560,000
Property Type Single Family Home
Sub Type Single Family
Listing Status Sold
Purchase Type For Sale
Square Footage 4,247 sqft
Price per Sqft $131
Subdivision Grande View Estates
MLS Listing ID 1330165
Sold Date 09/26/22
Bedrooms 5
Full Baths 4
HOA Fees $19/ann
Year Built 2002
Lot Size 0.520 Acres
Property Description
Welcome to 294 Grande View Pkwy. Located in one of Alabasterâs most desired subdivisions, Grande View Estates. A luxurious, meticulously maintained 3 level home with custom finishes make this home an entertainers dream! The main level offers a chefâs kitchen that opens to the main level living space, exquisite dining room, the Primary Bedroom w/ an updated ensuite bath, plus 2 more bedrooms, bath, and an office. Upstairs features a huge bonus room, bath, & walk in attic space. Walk onto the screened in back deck that opens to an uncovered area and overlooks the back yard. Make your way downstairs to the finished basement to enjoy the entertainment! A large living space, Wine Cellar, Home Theatre, Bedroom, Bath, plus access to your dreamy outdoor kitchen that includes multiple grills surrounded by a sit in island, a brick oven, and sitting space centered by 2 fireplaces! Plus a 3 car garage!! Just a short walk to the pool, clubhouse, playground & tennis courts. Absolute perfection!
Location
State AL
County Shelby
Area Alabaster, Maylene, Saginaw
Rooms
Kitchen Breakfast Bar, Eating Area, Island, Pantry
Interior
Interior Features Bay Window, Home Theater, Sound System, Wet Bar
Heating Central (HEAT), Forced Air, Gas Heat
Cooling 3+ Systems (COOL), Central (COOL)
Flooring Carpet, Hardwood, Tile Floor
Fireplaces Number 1
Fireplaces Type Gas (FIREPL)
Laundry Utility Sink, Washer Hookup
Exterior
Exterior Feature Fireplace, Grill, Storage Building
Garage Basement Parking, Driveway Parking, Off Street Parking
Garage Spaces 3.0
Pool Community
Amenities Available Clubhouse, Playgound, Sidewalks, Street Lights, Tennis Courts
Waterfront No
Building
Lot Description Some Trees
Foundation Basement
Sewer Connected
Water Public Water
Level or Stories 1-Story
Schools
Elementary Schools Creek View
Middle Schools Thompson
High Schools Thompson
Others
Financing Cash,Conventional,FHA,VA
Read Less Info
Want to know what your home might be worth? Contact us for a FREE valuation!

Our team is ready to help you sell your home for the highest possible price ASAP
Bought with Keller Williams Metro South
GET MORE INFORMATION

Broker | License ID: 303073
youragentkesha@legacysouthreg.com
240 Corporate Center Dr, Ste F, Stockbridge, GA, 30281, United States






