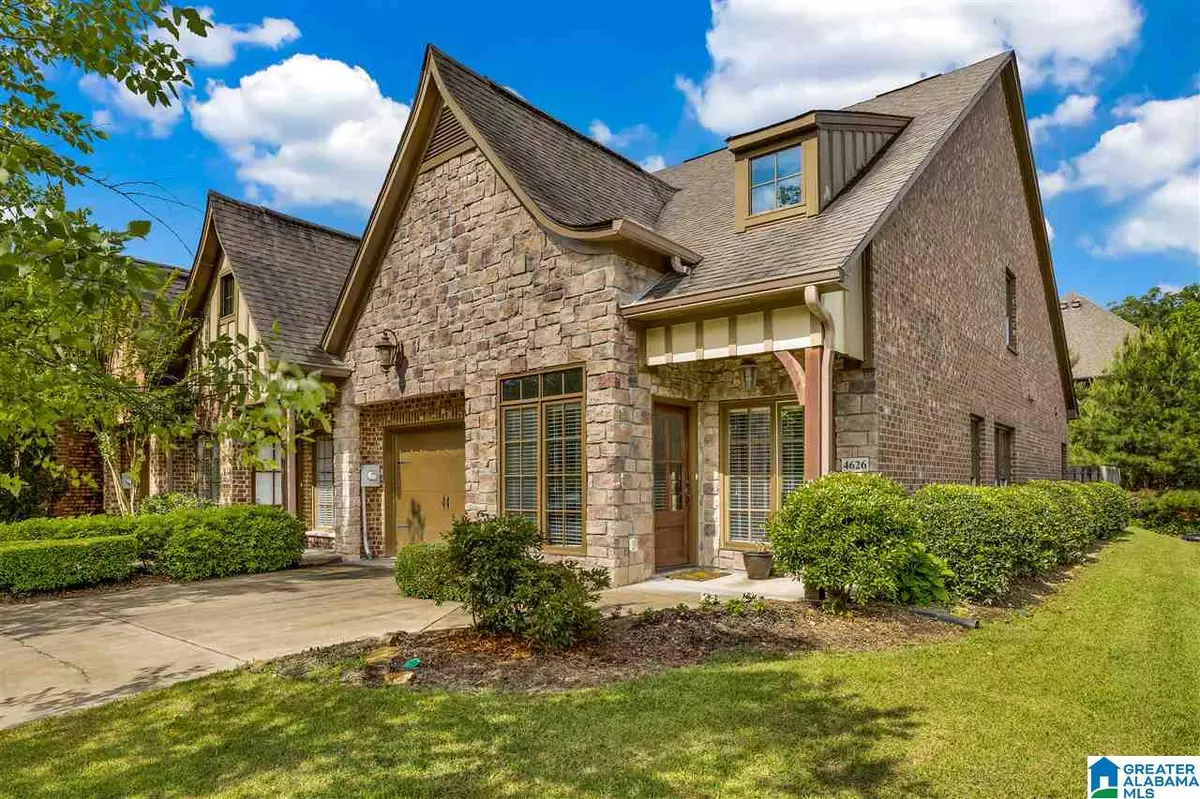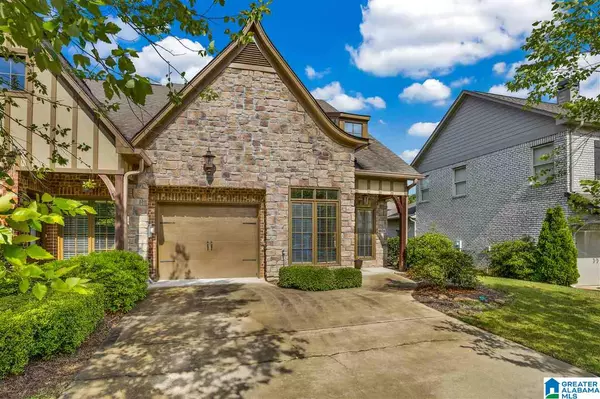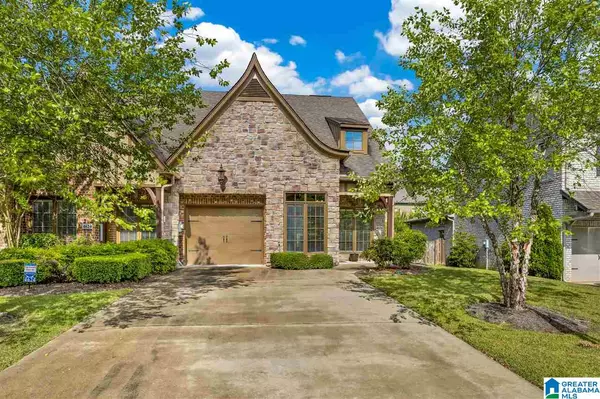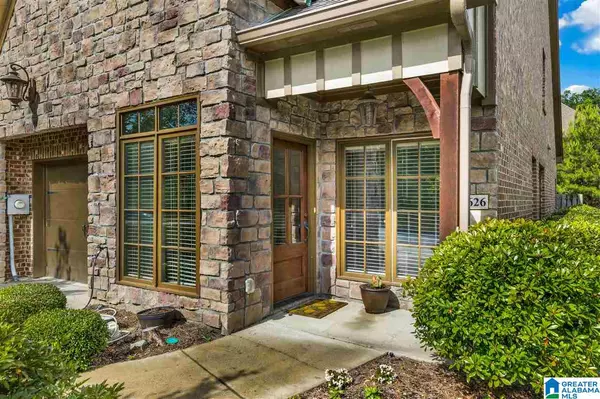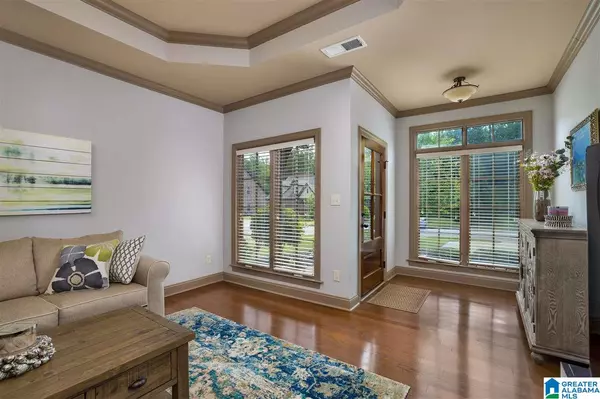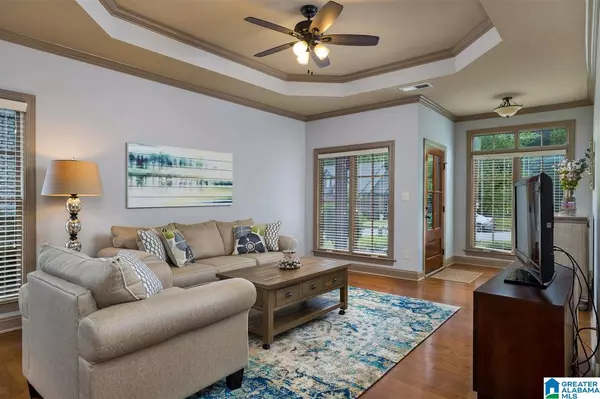$250,000
$248,000
0.8%For more information regarding the value of a property, please contact us for a free consultation.
3 Beds
3 Baths
1,962 SqFt
SOLD DATE : 07/10/2020
Key Details
Sold Price $250,000
Property Type Townhouse
Sub Type Townhouse
Listing Status Sold
Purchase Type For Sale
Square Footage 1,962 sqft
Price per Sqft $127
Subdivision Cotswolds
MLS Listing ID 883166
Sold Date 07/10/20
Bedrooms 3
Full Baths 2
Half Baths 1
Year Built 2009
Lot Size 435 Sqft
Property Description
NEW Listing in the desired Cotswold subdivision! Beautiful 3 bdrm/ 2.5 ba end unit townhome with one car garage. Open concept with a spacious living area that is open to the dining room and kitchen. Hardwood floors throughout the main living area. Kitchen features granite countertops, tile backsplash, SS appliances (gas stove, built in microwave, new side by side fridge with freezer at the bottom plus new dishwasher). The large master suite is located on the main level. Two additional bedrooms, full bath and two walk out storage areas are located upstairs. You will enjoy the perfect sized fenced in backyard. Home has a sprinkler system. This home will sell QUICK! GREAT LOCATION & FANTASTIC PRICE! Professional photos will be added soon.
Location
State AL
County Jefferson
Area Libertypark, Vestavia
Rooms
Kitchen Breakfast Bar, Eating Area, Island, Pantry
Interior
Interior Features Recess Lighting, Split Bedroom
Heating Central (HEAT), Dual Systems (HEAT)
Cooling Central (COOL), Dual Systems (COOL)
Flooring Carpet, Hardwood, Tile Floor
Laundry Washer Hookup
Exterior
Exterior Feature Fenced Yard, Sprinkler System
Garage Parking (MLVL)
Garage Spaces 1.0
Pool Community
Amenities Available Clubhouse, Playgound, Sidewalks, Street Lights, Walking Paths
Waterfront No
Building
Lot Description Subdivision
Foundation Slab
Sewer Connected
Water Public Water
Level or Stories 1.5-Story
Schools
Elementary Schools Avondale
Middle Schools Putnam, W E
High Schools Huffman
Others
Financing Cash,Conventional,FHA,VA
Read Less Info
Want to know what your home might be worth? Contact us for a FREE valuation!

Our team is ready to help you sell your home for the highest possible price ASAP
GET MORE INFORMATION

Broker | License ID: 303073
youragentkesha@legacysouthreg.com
240 Corporate Center Dr, Ste F, Stockbridge, GA, 30281, United States

