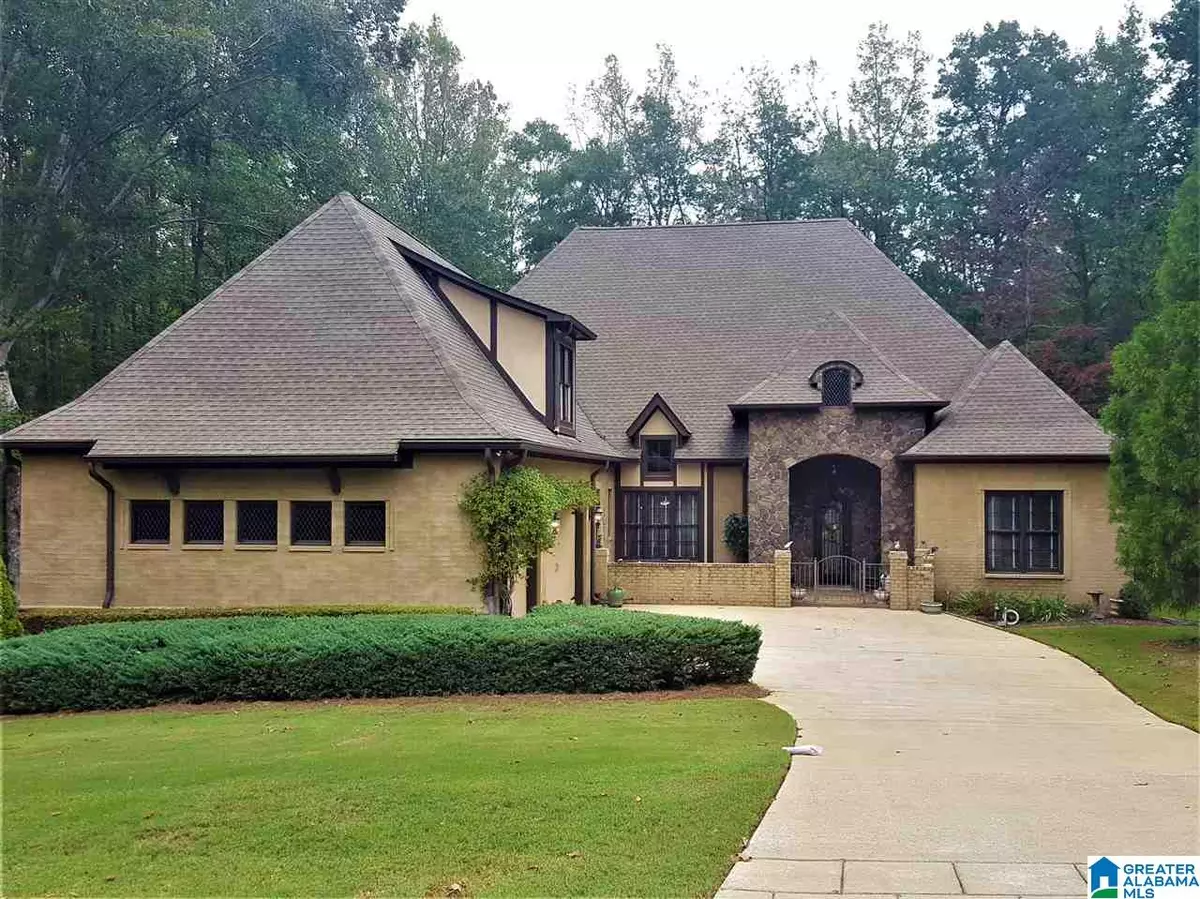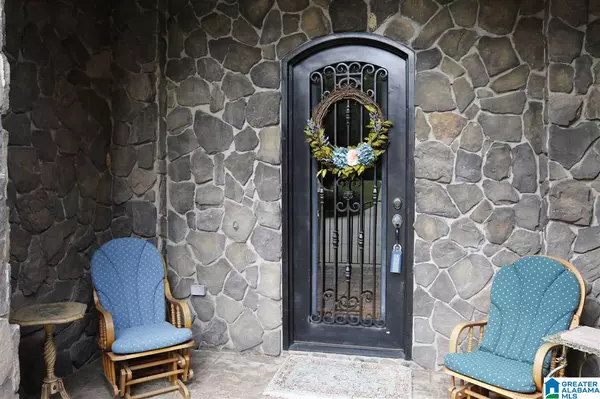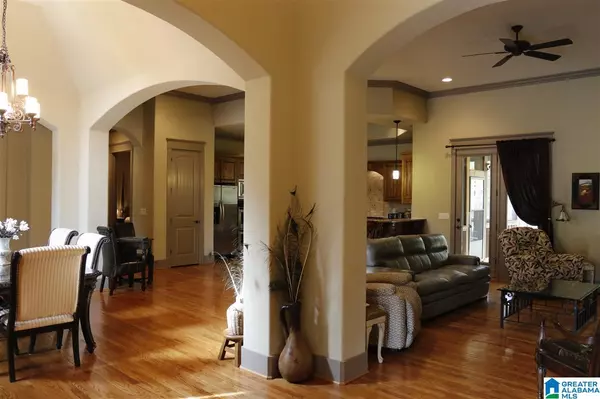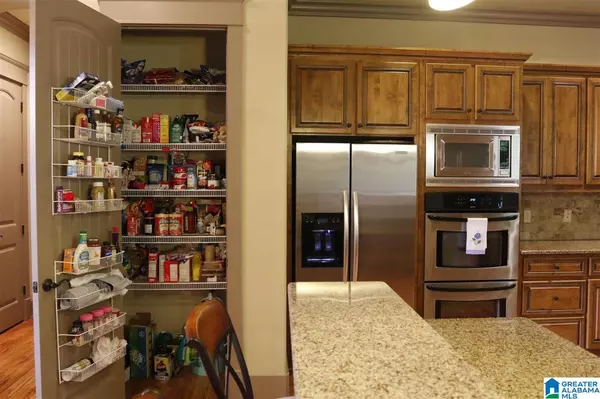$529,000
$574,900
8.0%For more information regarding the value of a property, please contact us for a free consultation.
4 Beds
4 Baths
3,267 SqFt
SOLD DATE : 09/13/2021
Key Details
Sold Price $529,000
Property Type Single Family Home
Sub Type Single Family
Listing Status Sold
Purchase Type For Sale
Square Footage 3,267 sqft
Price per Sqft $161
Subdivision Courtyard Manor
MLS Listing ID 1289357
Sold Date 09/13/21
Bedrooms 4
Full Baths 3
Half Baths 1
HOA Fees $54/ann
Year Built 2007
Lot Size 0.480 Acres
Property Description
Love European Architecture?1-Level Living?Find both in this Courtyard Manor Home.This Quite & Beautiful Community offers the comforts of Country Living yet is minutes from everything, including I65.This French inspired All Brick home is here for you. With over 3,000 sq.ft of main level living, this Open Floor Plan home solves just about any housing need or desire you might have.12-Ft. Ceilings (15Ft in DR) and 8 Ft Doors thru-out give the home a Spacious and Open Feel.Modern Kitchen with Granite counters and Stainless Appliances.Gleaming Hardwood Floors in main living areas.Upstairs find the 4th BR w / Full Bath and Walk-In.Enjoy the private Courtyard Front Porch or relax and grill on the back yard decks(1 open & 1 screened) that provide a view of the beautiful fenced backyard. Also has a Premium Storm Shelter ($7,000 Value) Seller additions done within the last yr Sony 77 in. Bravia OLED TV, Sony 7.2 Home Theatre System,Hoshizak Blt-In Ice Maker,Magtag Frontload W & D.See it Soon!
Location
State AL
County Shelby
Area Chelsea
Rooms
Kitchen Breakfast Bar, Pantry
Interior
Interior Features Central Vacuum, French Doors, Recess Lighting, Safe Room/Storm Cellar, Security System, Split Bedroom
Heating 3+ Systems (HEAT), Electric (HEAT)
Cooling 3+ Systems (COOL), Central (COOL)
Flooring Carpet, Hardwood, Tile Floor
Fireplaces Number 1
Fireplaces Type Gas (FIREPL)
Laundry Utility Sink, Washer Hookup
Exterior
Exterior Feature Fenced Yard, Grill, Sprinkler System, Storm Shelter-Private, Porch
Garage Driveway Parking, Parking (MLVL)
Garage Spaces 3.0
Pool Community
Amenities Available Park, Sidewalks, Street Lights, Walking Paths
Waterfront No
Building
Lot Description Corner Lot, Cul-de-sac, Some Trees, Subdivision
Foundation Crawl Space
Sewer Septic
Water Public Water
Level or Stories 1-Story
Schools
Elementary Schools Pelham Ridge
Middle Schools Pelham Park
High Schools Pelham
Others
Financing Cash,Conventional,VA
Read Less Info
Want to know what your home might be worth? Contact us for a FREE valuation!

Our team is ready to help you sell your home for the highest possible price ASAP
Bought with KM Realty
GET MORE INFORMATION

Broker | License ID: 303073
youragentkesha@legacysouthreg.com
240 Corporate Center Dr, Ste F, Stockbridge, GA, 30281, United States






