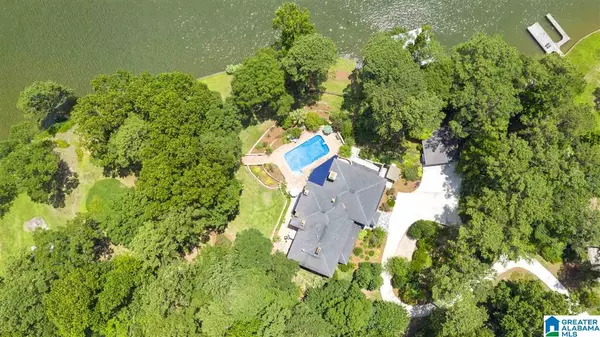$1,200,000
$1,198,000
0.2%For more information regarding the value of a property, please contact us for a free consultation.
4 Beds
4 Baths
6,400 SqFt
SOLD DATE : 12/15/2021
Key Details
Sold Price $1,200,000
Property Type Single Family Home
Sub Type Single Family
Listing Status Sold
Purchase Type For Sale
Square Footage 6,400 sqft
Price per Sqft $187
Subdivision Mays Bend
MLS Listing ID 854936
Sold Date 12/15/21
Bedrooms 4
Full Baths 3
Half Baths 1
HOA Fees $12/ann
Year Built 1979
Lot Size 3.000 Acres
Property Description
Beautifully and professionally remodeled and updated by one of Birmingham’s most prestigious firms, Architecture Works! Magnificent home set on 3+- acres on a point lot with almost 1,000 feet of shoreline, 2 piers and a private in ground pool! The great room is 43 x 20 feet and has stone heated floors. This home is an entertainer’s dream with 9+ ft ceilings, a huge, custom wood bar equipped with 3 refrigerator drawers, ice maker, and freezer drawers. With panoramic views from every room, this home has special details such as a hand painted mural in dining room, copper ceiling in half bath, a chef’s dream kitchen with soapstone counter tops, Dutch-made cabinetry, Bosch dishwasher, a FiveStar range, warming drawer, butler’s pantry, solid granite back splash and so much more. The huge main level master suite has fabulous views of the water. New Marvin doors and windows, roof, re-wired, and re-plumbed in 2009!
Location
State AL
County St Clair
Area Lincoln, Pell City, Riverside
Rooms
Kitchen Breakfast Bar, Butlers Pantry, Eating Area, Island, Pantry
Interior
Interior Features French Doors, Multiple Staircases, Recess Lighting, Safe Room/Storm Cellar, Sound System, Textured Walls, Wet Bar
Heating 3+ Systems (HEAT), Central (HEAT)
Cooling 3+ Systems (COOL), Central (COOL)
Flooring Carpet, Slate, Stone Floor, Tile Floor
Fireplaces Number 3
Fireplaces Type Gas (FIREPL), Woodburning
Laundry Washer Hookup
Exterior
Exterior Feature Balcony, Boat House Private, Dock Private, Fenced Yard, Fireplace, Grill, Lighting System, Sprinkler System, Storage Building, Storm Shelter-Private, Workshop (EXTR), Porch, Porch Screened
Garage Circular Drive, Detached, Driveway Parking, Off Street Parking, Parking (MLVL)
Garage Spaces 2.0
Pool Personal Pool
Amenities Available BBQ Area, Boat Launch, Boats-Motorized Allowed, Fishing, River, Swimming Allowed, Boat Slip, Water Access
Waterfront Yes
Building
Lot Description Cul-de-sac
Foundation Crawl Space
Sewer Septic
Water Public Water
Level or Stories 2+ Story
Schools
Elementary Schools Kennedy W M
Middle Schools Duran
High Schools Pell City
Others
Financing Cash,Conventional,FHA
Read Less Info
Want to know what your home might be worth? Contact us for a FREE valuation!

Our team is ready to help you sell your home for the highest possible price ASAP
Bought with ARC Realty Mountain Brook
GET MORE INFORMATION

Broker | License ID: 303073
youragentkesha@legacysouthreg.com
240 Corporate Center Dr, Ste F, Stockbridge, GA, 30281, United States






