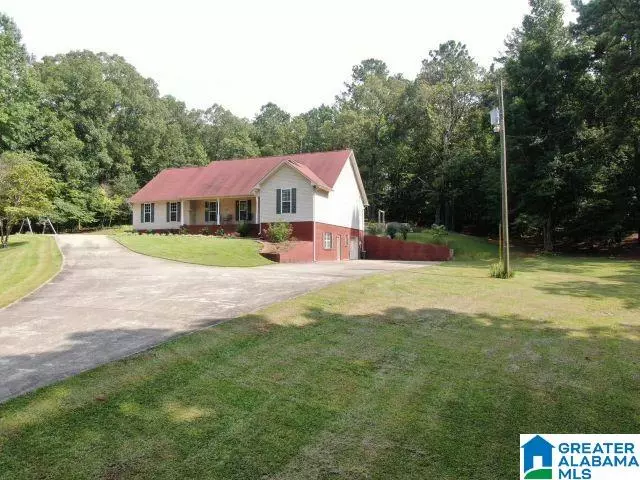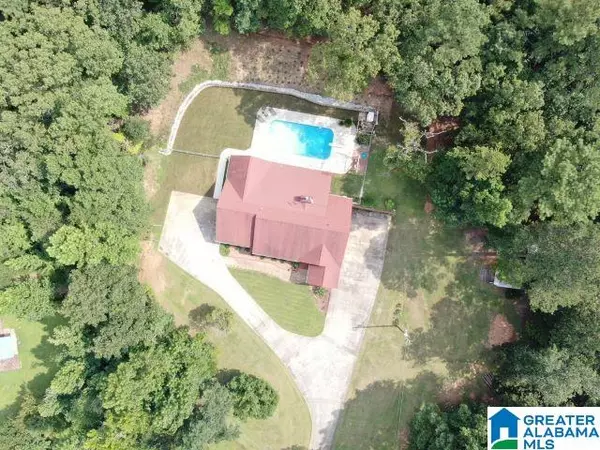$425,000
$450,000
5.6%For more information regarding the value of a property, please contact us for a free consultation.
4 Beds
4 Baths
3,262 SqFt
SOLD DATE : 09/27/2021
Key Details
Sold Price $425,000
Property Type Single Family Home
Sub Type Single Family
Listing Status Sold
Purchase Type For Sale
Square Footage 3,262 sqft
Price per Sqft $130
Subdivision Deer Trace
MLS Listing ID 1293176
Sold Date 09/27/21
Bedrooms 4
Full Baths 3
Half Baths 1
Year Built 1995
Lot Size 6.200 Acres
Property Description
If you are looking for a great house with an open floor plan, newly remodeled kitchen with breakfast bar, pantry, large dining area, 4 bedrooms, 3.5 baths, 2 car garage on the main level and a finished basement with large workshop/storage room/garage, then this is the one for you. THE BASEMENT IS A GREAT AREA FOR A MOTHER IN LAW SUITE WITH FULL BATH, DEN AREA, AND BEDROOM. THAT'S NOT ALL, THERE'S MORE!!! 6.2 Acres, PRIVATE SETTING, POOL AND A GREAT SCREENED PATIO OVERLOOKING POOL AREA. The home features beautiful hardwood floors, a stone fireplace, SPACIOUS LIVING AREA WHICH ACCOMMODATES LARGE FAMILY GATHERING. THIS IS THE PERFECT FAMILY HOME. IN ADDITION THE ALL THE STORAGE SPACE THE HOUSE PROVIDES THERE IS A STORAGE BUILDING. RV AWNING IS NEGOTIABLE. THE PAVED DRIVE PROVIDES PLENTY OF PARKING AND AREAS FOR CHILDREN TO PLAY. MAKE YOUR APPOINTMENT NOW. THIS IS A GREAT PROPERTY.
Location
State AL
County St Clair
Area Lincoln, Pell City, Riverside
Interior
Interior Features Recess Lighting, Safe Room/Storm Cellar, Security System, Workshop (INT)
Heating Heat Pump (HEAT)
Cooling Heat Pump (COOL)
Flooring Carpet, Hardwood, Hardwood Laminate, Tile Floor
Fireplaces Number 1
Fireplaces Type Woodburning
Laundry Washer Hookup
Exterior
Exterior Feature Fenced Yard, Storage Building
Garage Attached
Garage Spaces 3.0
Pool Personal Pool
Waterfront No
Building
Lot Description Acreage
Foundation Basement
Sewer Septic
Water Public Water
Level or Stories 1-Story
Schools
Elementary Schools Iola Roberts
Middle Schools Duran
High Schools Pell City
Others
Financing Cash,Conventional,VA
Read Less Info
Want to know what your home might be worth? Contact us for a FREE valuation!

Our team is ready to help you sell your home for the highest possible price ASAP
Bought with Keller Williams Realty Vestavia
GET MORE INFORMATION

Broker | License ID: 303073
youragentkesha@legacysouthreg.com
240 Corporate Center Dr, Ste F, Stockbridge, GA, 30281, United States






