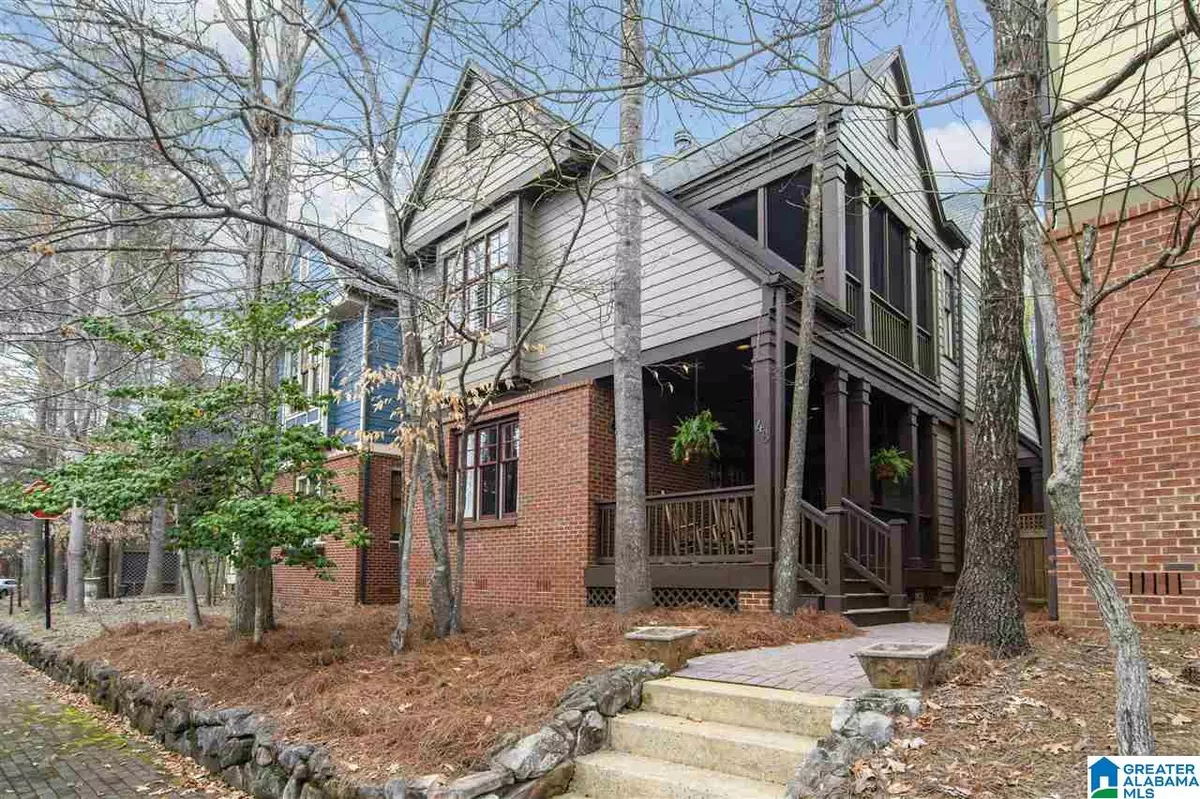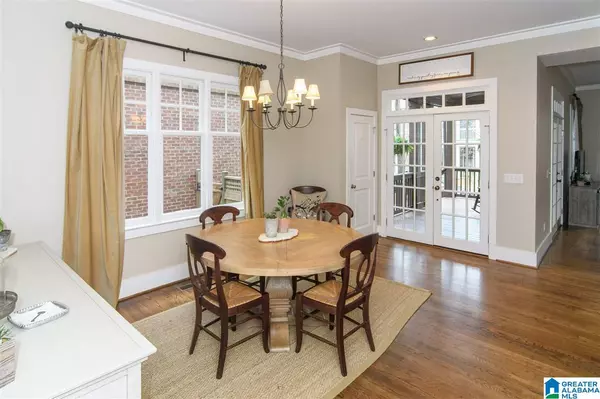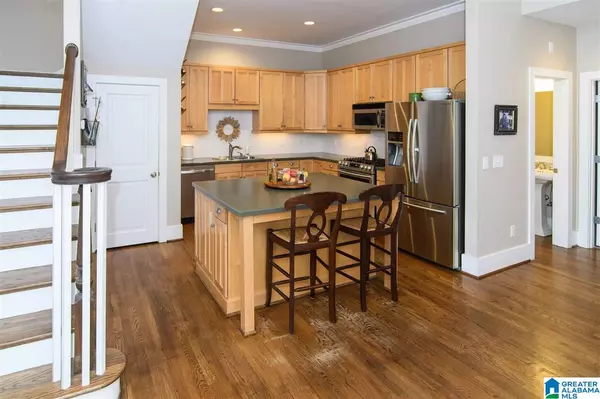$432,000
$444,900
2.9%For more information regarding the value of a property, please contact us for a free consultation.
4 Beds
4 Baths
2,700 SqFt
SOLD DATE : 06/10/2020
Key Details
Sold Price $432,000
Property Type Single Family Home
Sub Type Single Family
Listing Status Sold
Purchase Type For Sale
Square Footage 2,700 sqft
Price per Sqft $160
Subdivision Mt Laurel
MLS Listing ID 878034
Sold Date 06/10/20
Bedrooms 4
Full Baths 3
Half Baths 1
HOA Fees $100/qua
Year Built 2003
Lot Size 4,356 Sqft
Property Description
Welcome home to resort-style living in the charming town of MT. LAUREL! This well-cared for, RARE 4 bedroom, 3.5 bath floor plan features HARDWOOD floors on the main level & PLANTATION SHUTTERS throughout. The kitchen features a crisp WHITE SUBWAY TILE BACKSPLASH, STAINLESS appliances, new Samsung fridge & stove, a large eat-in area with tons of NATURAL LIGHT. Living area features built-in book shelves and a WOOD-BURNING fireplace. Master on main features FRENCH DOORS with access to side porch. Upstairs features 3 additional bedrooms with French door access to your relaxing 2nd level screened in porch! The PRIVATE BACKYARD features a pergola, perfect for outdoor entertaining! Don't miss the detached 2-CAR GARAGE (wiring & plumbing are run to building) which offers additional storage upstairs, or finish out the upstairs space for an office, gym, or guest apartment! This is the perfect opportunity to live in Mt. Laurel & make this house your HOME!
Location
State AL
County Shelby
Area N Shelby, Hoover
Interior
Interior Features Recess Lighting
Heating Central (HEAT), Dual Systems (HEAT)
Cooling Central (COOL)
Flooring Hardwood
Fireplaces Number 2
Fireplaces Type Gas (FIREPL), Woodburning
Laundry Washer Hookup
Exterior
Exterior Feature Fenced Yard
Garage Detached
Garage Spaces 2.0
Pool Community
Amenities Available Fishing, Park, Playgound, Private Lake, Sidewalks, Street Lights, Walking Paths
Waterfront No
Building
Foundation Crawl Space
Sewer Connected
Water Public Water
Level or Stories 2+ Story
Schools
Elementary Schools Mt Laurel
Middle Schools Chelsea
High Schools Chelsea
Others
Financing Cash,Conventional,VA
Read Less Info
Want to know what your home might be worth? Contact us for a FREE valuation!

Our team is ready to help you sell your home for the highest possible price ASAP
GET MORE INFORMATION

Broker | License ID: 303073
youragentkesha@legacysouthreg.com
240 Corporate Center Dr, Ste F, Stockbridge, GA, 30281, United States






