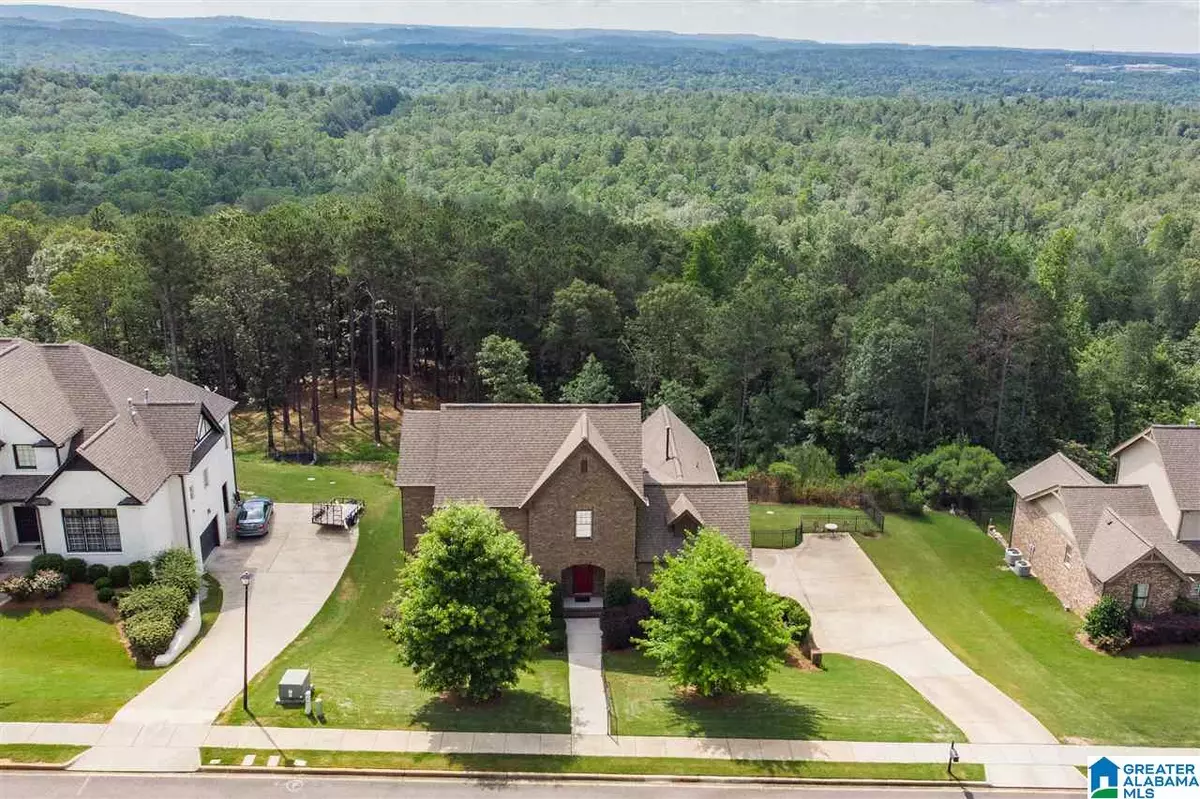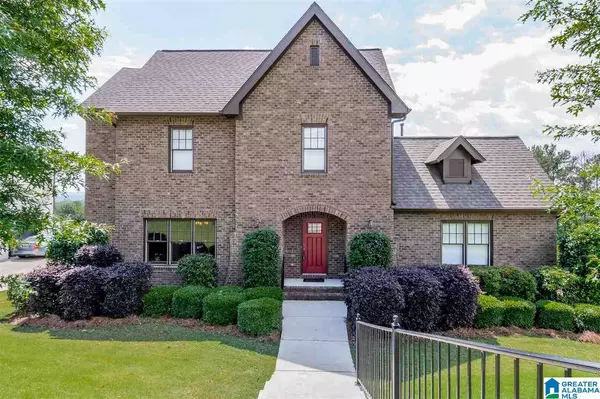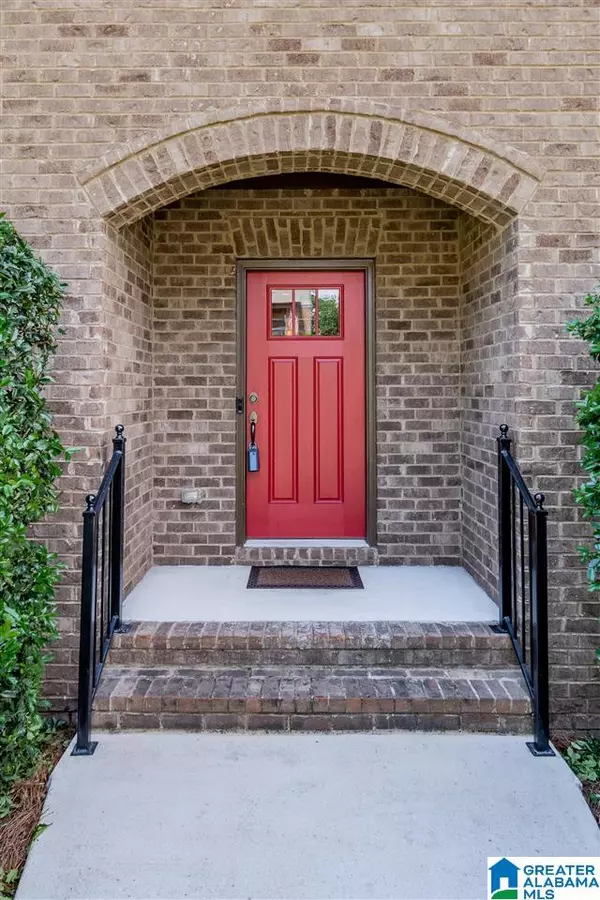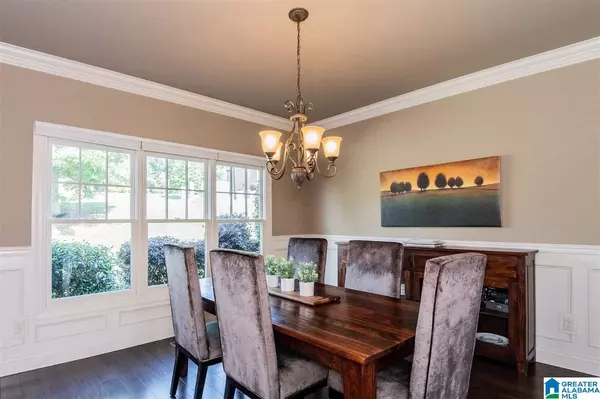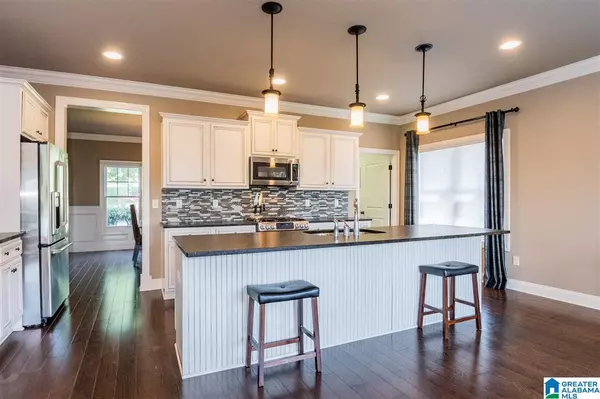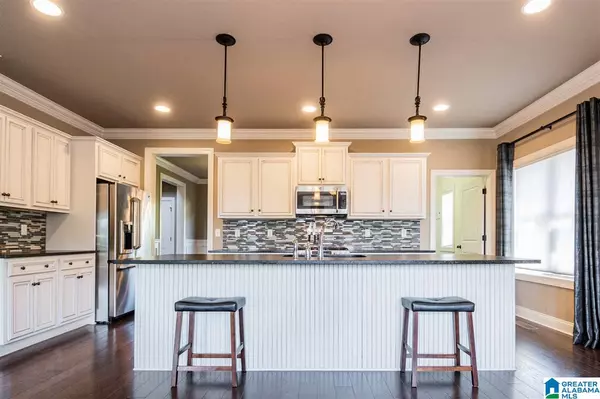$465,000
$465,000
For more information regarding the value of a property, please contact us for a free consultation.
5 Beds
4 Baths
4,734 SqFt
SOLD DATE : 07/20/2020
Key Details
Sold Price $465,000
Property Type Single Family Home
Sub Type Single Family
Listing Status Sold
Purchase Type For Sale
Square Footage 4,734 sqft
Price per Sqft $98
Subdivision Southpointe
MLS Listing ID 886285
Sold Date 07/20/20
Bedrooms 5
Full Baths 4
HOA Fees $8/ann
Year Built 2013
Lot Size 1.470 Acres
Property Description
This Amazing home in Newest Section has Open Floor Plan and a Gorgeous View from Huge Covered Deck! Beautiful 4-side brick home is Largest home available with 4734 Sq Ft - 5 bedrooms, 4 full baths & finished basement! Main level has LR w/beautiful fireplace & built-in shelving, Formal DR, Gourmet Kitchen w/stainless appliances & granite countertops, laundry room, family room, master suite w/bedroom & bath with separate vanities, garden tub, double shower w/rain head! Main also has 2nd bedroom, 2nd full bath, beautiful hardwood floors & lots of windows! Upstairs has 2 bedrooms, full bath & a family den! Finished basement has Huge Play/Rec room w/wet bar, 5th bedroom, 4th full bath, small storm room, 3-Car Garage with additional space for a Workshop. Backyard is fenced but with lot size of 1.47 ac, property goes WAY beyond fence for ultimate privacy! This home has SO much Storage & it’s been meticulously maintained by Original Owners! Call for appointment today!
Location
State AL
County Shelby
Area Bluff Park, Hoover, Riverchase
Rooms
Kitchen Breakfast Bar, Eating Area, Island, Pantry
Interior
Interior Features Recess Lighting, Safe Room/Storm Cellar, Split Bedroom, Wet Bar, Workshop (INT)
Heating 3+ Systems (HEAT), Central (HEAT), Gas Heat, Heat Pump (HEAT)
Cooling 3+ Systems (COOL), Central (COOL), Electric (COOL)
Flooring Carpet, Hardwood, Tile Floor
Fireplaces Number 1
Fireplaces Type Gas (FIREPL)
Laundry Washer Hookup
Exterior
Exterior Feature Fenced Yard, Sprinkler System
Garage Attached, Basement Parking
Garage Spaces 3.0
Pool Community
Amenities Available Clubhouse, Fishing, Pond, Sidewalks, Street Lights, Swimming Allowed, Tennis Courts
Building
Lot Description Cul-de-sac, Interior Lot, Some Trees, Subdivision
Foundation Basement
Sewer Septic
Water Public Water
Level or Stories 1.5-Story
Schools
Elementary Schools South Shades Crest
Middle Schools Bumpus, Robert F
High Schools Hoover
Others
Financing Cash,Conventional
Read Less Info
Want to know what your home might be worth? Contact us for a FREE valuation!

Our team is ready to help you sell your home for the highest possible price ASAP
GET MORE INFORMATION

Broker | License ID: 303073
youragentkesha@legacysouthreg.com
240 Corporate Center Dr, Ste F, Stockbridge, GA, 30281, United States

