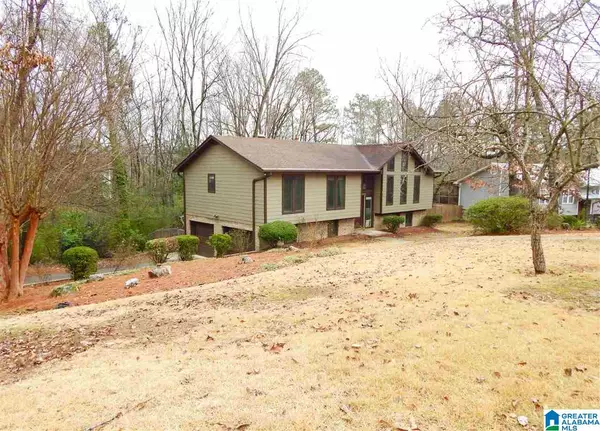$264,000
$229,900
14.8%For more information regarding the value of a property, please contact us for a free consultation.
4 Beds
3 Baths
2,065 SqFt
SOLD DATE : 04/20/2021
Key Details
Sold Price $264,000
Property Type Single Family Home
Sub Type Single Family
Listing Status Sold
Purchase Type For Sale
Square Footage 2,065 sqft
Price per Sqft $127
Subdivision Cahaba Valley Estates
MLS Listing ID 1277838
Sold Date 04/20/21
Bedrooms 4
Full Baths 2
Half Baths 1
Year Built 1976
Lot Size 0.550 Acres
Property Description
On a quiet double culdesac street w/ low traffic, yet extremely convenient to Pelham High School (& with quick access to Valleydale, Hwy 31 & I-65), you will find this charming 4-bedroom, sitting on over 1/2 an acre. Cathedral ceilings, rustic exposed beams, hardwood floors, wainscoting & a beautifully open floor plan await. From the spacious living room's floor-to-ceiling windows & brick fireplace, to the granite counters & breakfast bar of your eat-in kitchen, to the lovely dining room w/ French-door leading to your grilling deck, the entertainment flow is outstanding. And don't forget you have a fully fenced yard, a party deck, & a covered patio for outdoor entertainment too! The main level master suite offers a walk-in closet, double vanity & updated shower. The hall bath that serves the two other main level bedrooms is updated with granite counter and slate tile floors. And you STILL have the 4th bedroom, walk-out den, half bath, & the 2-car garage, plus extra storage downstairs!
Location
State AL
County Shelby
Area Helena, Pelham
Rooms
Kitchen Breakfast Bar, Pantry
Interior
Interior Features Recess Lighting
Heating Gas Heat
Cooling Central (COOL), Electric (COOL)
Flooring Carpet, Hardwood, Tile Floor
Fireplaces Number 1
Fireplaces Type Gas (FIREPL)
Laundry Washer Hookup
Exterior
Exterior Feature Fenced Yard
Garage Attached, Basement Parking
Garage Spaces 2.0
Waterfront No
Building
Lot Description Subdivision
Foundation Basement
Sewer Connected
Water Public Water
Level or Stories 1-Story
Schools
Elementary Schools Pelham Oaks
Middle Schools Pelham Park
High Schools Pelham
Others
Financing Cash,Conventional,FHA
Read Less Info
Want to know what your home might be worth? Contact us for a FREE valuation!

Our team is ready to help you sell your home for the highest possible price ASAP
GET MORE INFORMATION

Broker | License ID: 303073
youragentkesha@legacysouthreg.com
240 Corporate Center Dr, Ste F, Stockbridge, GA, 30281, United States






