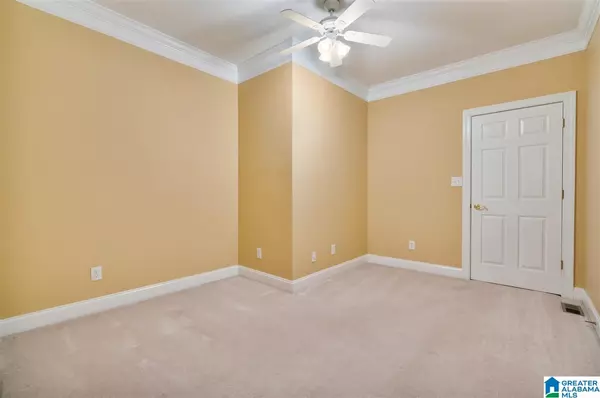$310,000
$309,900
For more information regarding the value of a property, please contact us for a free consultation.
4 Beds
2 Baths
2,605 SqFt
SOLD DATE : 06/29/2021
Key Details
Sold Price $310,000
Property Type Single Family Home
Sub Type Single Family
Listing Status Sold
Purchase Type For Sale
Square Footage 2,605 sqft
Price per Sqft $119
Subdivision Steeplechase
MLS Listing ID 1287304
Sold Date 06/29/21
Bedrooms 4
Full Baths 2
HOA Fees $10/ann
Year Built 2000
Lot Size 0.970 Acres
Property Description
Full brick one level in Steeplechase! This one if move in ready with approx. 2,600+/- sq ft of living space and an enormous walk-up attic with tons of storage and/or future expansion space. 3 CAR GARAGE. 4 bedrooms, 2 full bathrooms, large greatroom with fireplace, open kitchen with large dining area, granite counters, island, sep electric cooktop, built-in oven, hardwoods floors, and a generous offering of cabinet space. Split bedroom design, crown molding, tray ceiling in master, dual entry in master, dual vanities, sep shower and garden tub, walk-in closets, and so much more. There is also a sunroom/office with French door entry/exit out to large open deck for entertaining. Front and backyard are pancake flat. This home has tons of curb appeal and is convenient interstates, schools, shopping and dining. Make an appt with your agent to see it today. It won't last long!
Location
State AL
County Jefferson
Area Clay, Palmerdale, Pinson, Remlap
Rooms
Kitchen Breakfast Bar, Eating Area, Pantry
Interior
Interior Features Recess Lighting, Security System, Split Bedroom
Heating Central (HEAT), Gas Heat
Cooling Central (COOL), Electric (COOL)
Flooring Carpet, Hardwood, Tile Floor
Fireplaces Number 1
Fireplaces Type Woodburning
Laundry Washer Hookup
Exterior
Exterior Feature None
Garage Driveway Parking, Off Street Parking, On Street Parking, Parking (MLVL)
Garage Spaces 3.0
Waterfront No
Building
Lot Description Interior Lot, Some Trees, Subdivision
Foundation Crawl Space
Sewer Connected
Water Public Water
Level or Stories 1-Story
Schools
Elementary Schools Clay
Middle Schools Clay-Chalkville
High Schools Clay-Chalkville
Others
Financing Cash,Conventional,FHA,VA
Read Less Info
Want to know what your home might be worth? Contact us for a FREE valuation!

Our team is ready to help you sell your home for the highest possible price ASAP
Bought with eXp Realty, LLC Central
GET MORE INFORMATION

Broker | License ID: 303073
youragentkesha@legacysouthreg.com
240 Corporate Center Dr, Ste F, Stockbridge, GA, 30281, United States






