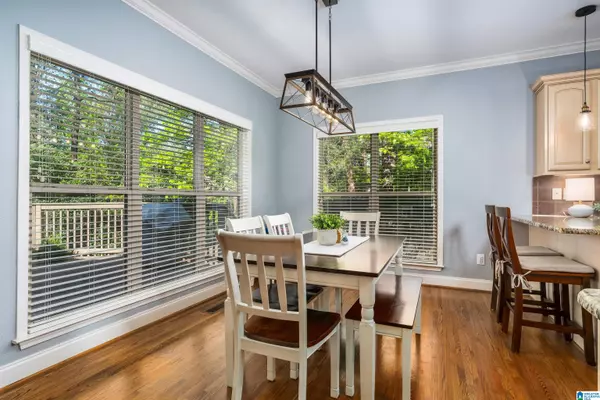$611,600
$578,500
5.7%For more information regarding the value of a property, please contact us for a free consultation.
4 Beds
5 Baths
3,737 SqFt
SOLD DATE : 05/23/2022
Key Details
Sold Price $611,600
Property Type Single Family Home
Sub Type Single Family
Listing Status Sold
Purchase Type For Sale
Square Footage 3,737 sqft
Price per Sqft $163
Subdivision Lake Crest
MLS Listing ID 1318520
Sold Date 05/23/22
Bedrooms 4
Full Baths 4
Half Baths 1
HOA Fees $47/ann
Year Built 2003
Lot Size 0.560 Acres
Property Description
This custom built Lake Crest home has something for everyone in the family. The open floor plan flows like a dream while entertaining family & friends. The cook in the family will love the large eat-in kitchen, granite counter tops & tons of cabinets as well as the formal DR great for your holiday gatherings. The large master suite has a sitting area & a master bath w/ all the extras. Upstairs the kids & guests will enjoy the 3 bedrooms (one with mountain views), jack & jill bath & a private full bath. The kids will also love the bonus playroom upstairs. The full finished basement is perfect for any party or get together w/ the concrete top bar w/two fridges, tile floors, full bath & den/exercise area. Relax on your screened porch overlooking one of the best yards in the subdivision. Large cut-de-sac lot, sprinkler system, ex. storage outside along w/ the spacious 2 car garage make this dream home to die for! The best of locations just minutes to interstate, schools, & shopping.
Location
State AL
County Jefferson
Area Bluff Park, Hoover, Riverchase
Rooms
Kitchen Butlers Pantry, Eating Area
Interior
Interior Features Recess Lighting, Wet Bar
Heating Central (HEAT), Gas Heat
Cooling Central (COOL)
Flooring Carpet, Concrete, Hardwood, Tile Floor
Fireplaces Number 1
Fireplaces Type Gas (FIREPL)
Laundry Washer Hookup
Exterior
Exterior Feature Sprinkler System
Garage Attached, Basement Parking, Driveway Parking
Garage Spaces 2.0
Pool Community
Amenities Available Clubhouse, Park, Sidewalks, Street Lights, Walking Paths
Waterfront No
Building
Lot Description Cul-de-sac
Foundation Basement
Sewer Connected
Water Public Water
Level or Stories 1.5-Story
Schools
Elementary Schools Gwin
Middle Schools Simmons, Ira F
High Schools Hoover
Others
Financing Cash,Conventional,VA
Read Less Info
Want to know what your home might be worth? Contact us for a FREE valuation!

Our team is ready to help you sell your home for the highest possible price ASAP
Bought with Keller Williams Realty Hoover
GET MORE INFORMATION

Broker | License ID: 303073
youragentkesha@legacysouthreg.com
240 Corporate Center Dr, Ste F, Stockbridge, GA, 30281, United States






