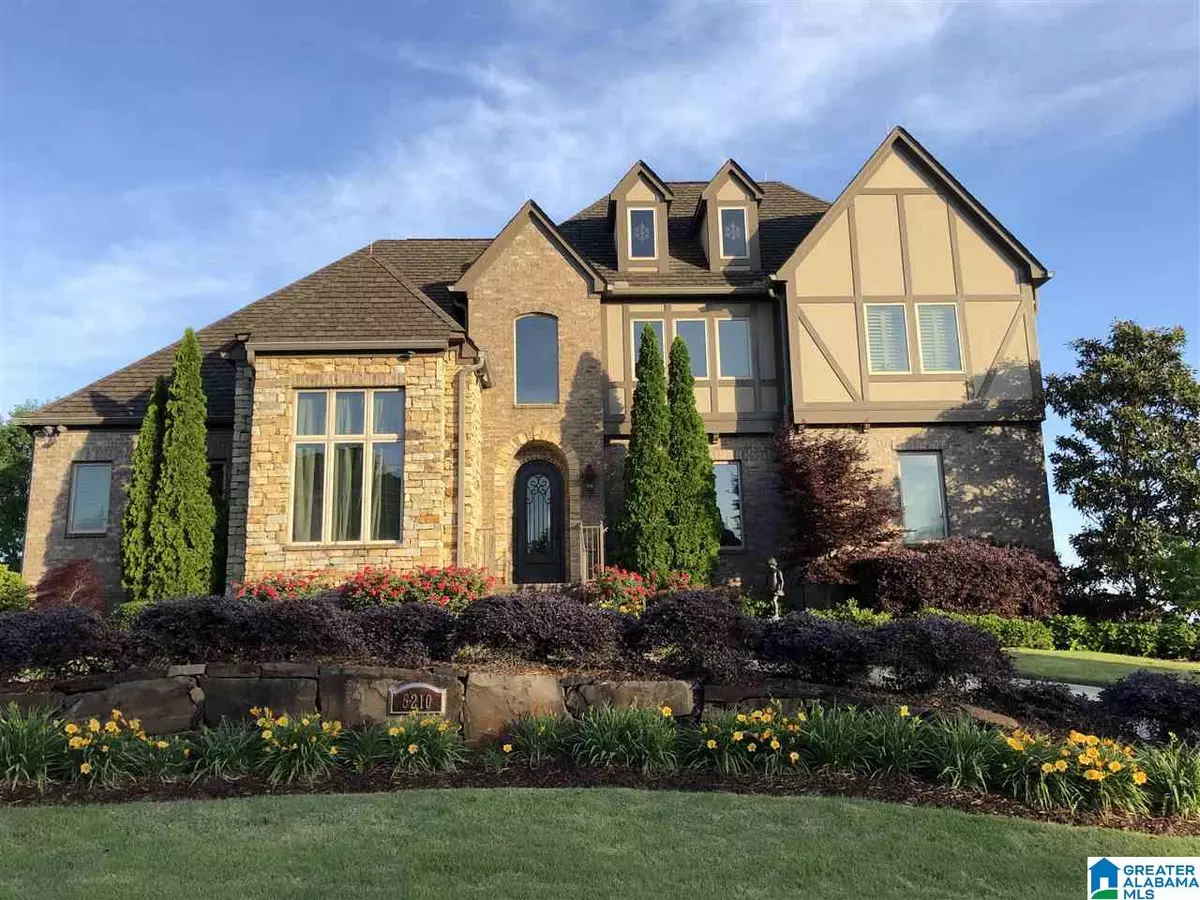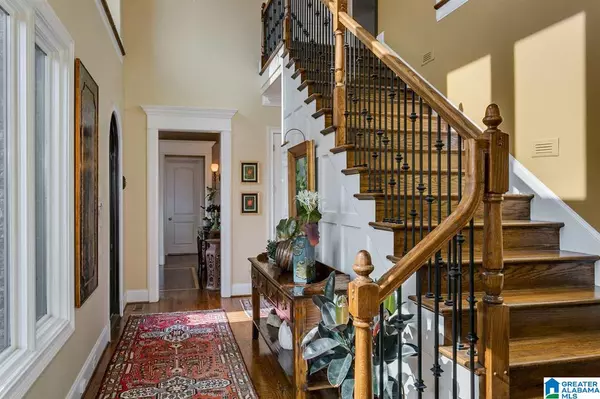$1,400,000
$1,400,000
For more information regarding the value of a property, please contact us for a free consultation.
5 Beds
5 Baths
4,408 SqFt
SOLD DATE : 11/13/2020
Key Details
Sold Price $1,400,000
Property Type Single Family Home
Sub Type Single Family
Listing Status Sold
Purchase Type For Sale
Square Footage 4,408 sqft
Price per Sqft $317
Subdivision Crestwood
MLS Listing ID 877116
Sold Date 11/13/20
Bedrooms 5
Full Baths 4
Half Baths 1
HOA Fees $125/ann
Year Built 2007
Lot Size 1.270 Acres
Property Description
This ABSOLUTELY is one of the VERY BEST views in all of Birmingham. Custom built on THE Premier lot in a gated community on the Crest of Red Mountain. Never before offered for sale. Minutes to the Airport, Medical Centers & Downtown - at approx. 1100 feet up with spectacular views, breezes (because of elevation it is 2 degrees cooler), Sunrises & Sunsets you run home just to witness. The home has: 4-5 bedrooms, 4 1/2 baths, elevator to all floors, Master on first, generator, lighting rod protection, whole house surge protection, 2 kitchens, impact glass on all back windows, steel tornado safe room, NO WOOD DECKS HERE, blue stone patios, circular drive, very large 2 car garage, beautiful mature landscaping, very nice separation between neighbors, Custom ordered lower mantle gas log fireplace(no sore neck watching TV), and what can be a in-law or guest suite.
Location
State AL
County Jefferson
Area Avondale, Crestwood, Highland Pk, Forest Pk
Rooms
Kitchen Breakfast Bar, Eating Area, Island, Pantry
Interior
Interior Features Central Vacuum, Elevator, French Doors, Intercom System, Recess Lighting, Safe Room/Storm Cellar, Security System, Sound System, Wet Bar, Workshop (INT)
Heating Central (HEAT), Gas Heat, Heat Pump (HEAT)
Cooling Central (COOL), Dual Systems (COOL), Electric (COOL), Heat Pump (COOL)
Flooring Carpet, Hardwood, Tile Floor, Vinyl
Fireplaces Number 1
Fireplaces Type Gas (FIREPL)
Laundry Utility Sink
Exterior
Exterior Feature Balcony, Fireplace, Guest Quarters, Lighting System, Porch, Sprinkler System, Storm Shelter-Private, Workshop (EXTR)
Garage Attached, Basement Parking, Circular Drive, Driveway Parking, Lower Level, Off Street Parking, Parking (MLVL)
Garage Spaces 2.0
Amenities Available Gate Entrance/Comm, Sidewalks, Street Lights
Waterfront No
Building
Lot Description Heavy Treed Lot, Interior Lot, Subdivision
Foundation Basement
Sewer Connected
Water Public Water
Level or Stories 1.5-Story
Schools
Elementary Schools Irondale
Middle Schools Putnam, W E
High Schools Woodlawn
Others
Financing Cash,Conventional
Read Less Info
Want to know what your home might be worth? Contact us for a FREE valuation!

Our team is ready to help you sell your home for the highest possible price ASAP
GET MORE INFORMATION

Broker | License ID: 303073
youragentkesha@legacysouthreg.com
240 Corporate Center Dr, Ste F, Stockbridge, GA, 30281, United States






