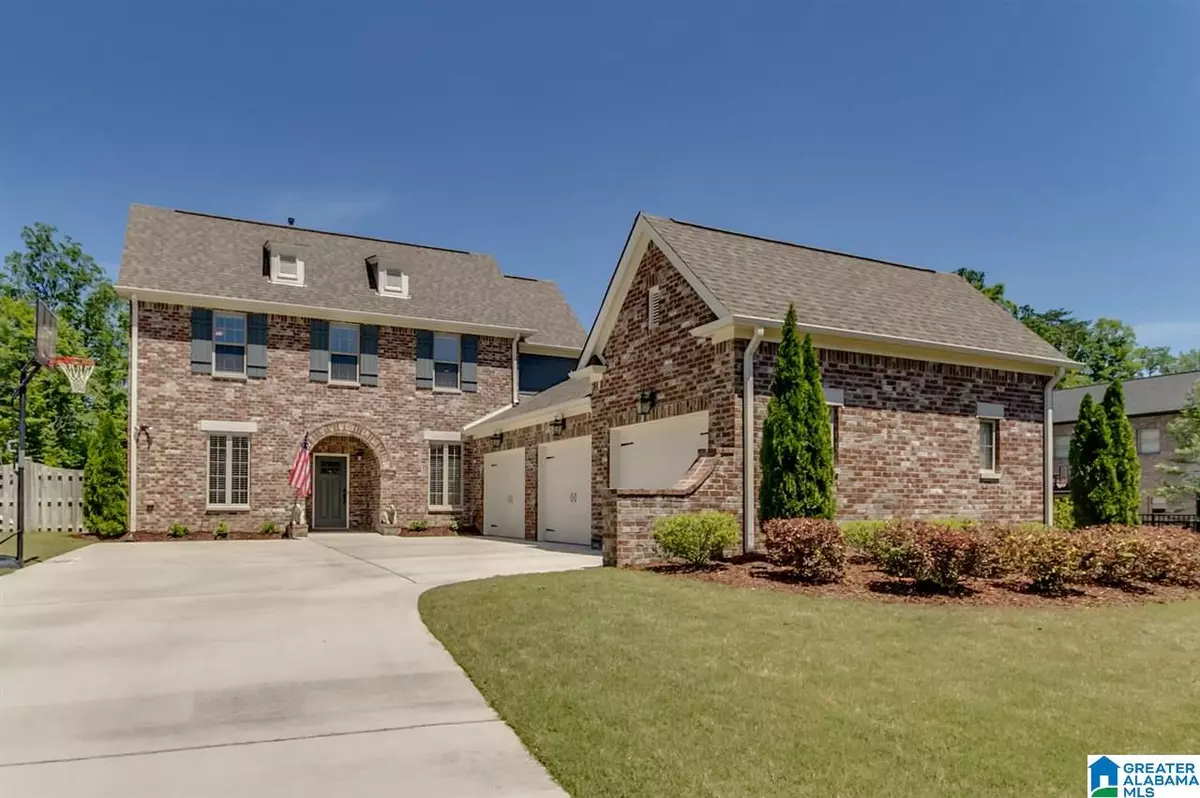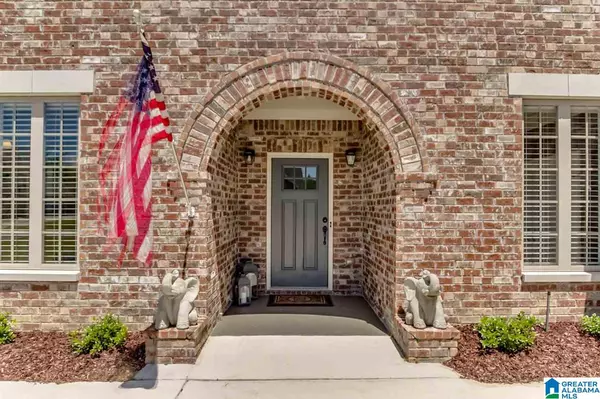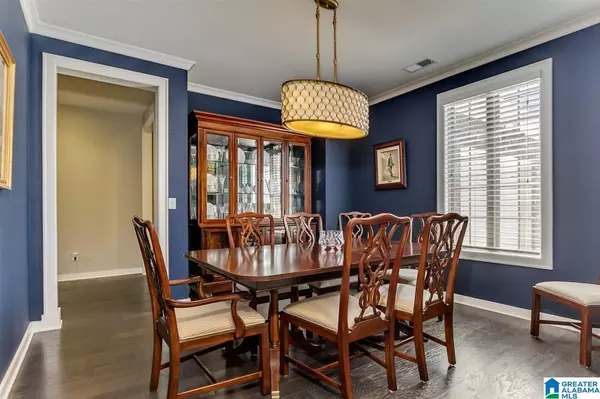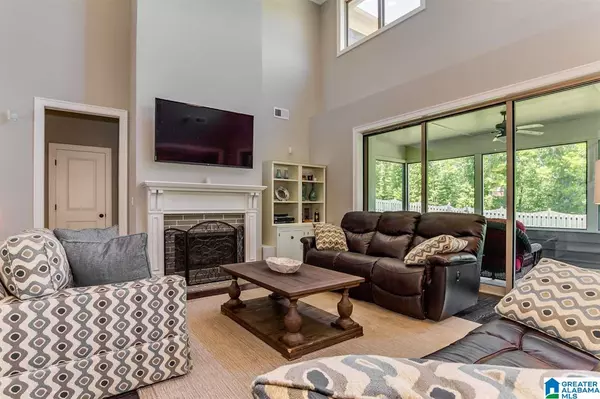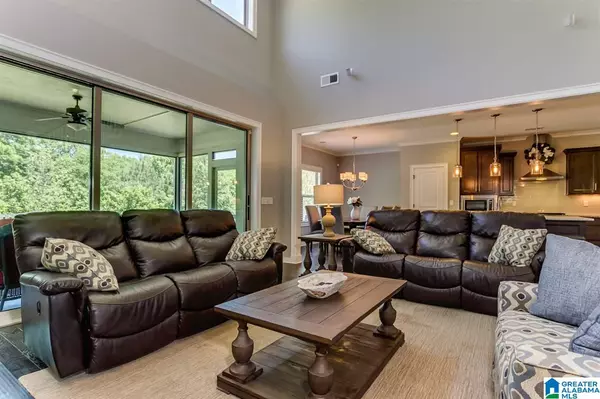$475,000
$469,900
1.1%For more information regarding the value of a property, please contact us for a free consultation.
4 Beds
4 Baths
3,003 SqFt
SOLD DATE : 06/26/2020
Key Details
Sold Price $475,000
Property Type Single Family Home
Sub Type Single Family
Listing Status Sold
Purchase Type For Sale
Square Footage 3,003 sqft
Price per Sqft $158
Subdivision Riverwoods
MLS Listing ID 882099
Sold Date 06/26/20
Bedrooms 4
Full Baths 3
Half Baths 1
HOA Fees $50/ann
Year Built 2016
Lot Size 2.300 Acres
Property Description
Entertainer's delight located on 2.3 acres in Riverwoods Subdivision in Helena. Recently painted and looks immaculate. This home offers 4 bedrooms, 3.5 baths, eat-in kitchen, dining room, loft/bonus upstairs, fenced yard, covered/screened patio, fireplace and soaring ceilings. The large master bedroom offers a beautiful master bath with two vanities, soaker tub and gorgeous shower. Upstairs has 3 bedrooms, 2 full baths and a large bonus area for kids/guests or can easily be converted to a media room. Main level open floor plan provides lots of room for guests and large families. The Sellers love the retractable doors leading from the family room to the patio area. Lots and lots of upgrades in this home. Take a look before you miss out!
Location
State AL
County Shelby
Area Helena, Pelham
Rooms
Kitchen Eating Area, Island, Pantry
Interior
Interior Features Recess Lighting, Sound System
Heating Central (HEAT), Gas Heat
Cooling Central (COOL), Electric (COOL)
Flooring Carpet, Hardwood, Tile Floor
Fireplaces Number 1
Fireplaces Type Gas (FIREPL)
Laundry Washer Hookup
Exterior
Exterior Feature Fenced Yard, Porch
Garage Attached, Driveway Parking, Parking (MLVL)
Garage Spaces 3.0
Pool Community
Amenities Available Playgound, Sidewalks
Waterfront No
Building
Lot Description Acreage, Heavy Treed Lot, Some Trees, Subdivision
Foundation Slab
Sewer Connected
Water Public Water
Level or Stories 1.5-Story
Schools
Elementary Schools Helena
Middle Schools Helena
High Schools Helena
Others
Financing Cash,Conventional,VA
Read Less Info
Want to know what your home might be worth? Contact us for a FREE valuation!

Our team is ready to help you sell your home for the highest possible price ASAP
GET MORE INFORMATION

Broker | License ID: 303073
youragentkesha@legacysouthreg.com
240 Corporate Center Dr, Ste F, Stockbridge, GA, 30281, United States

