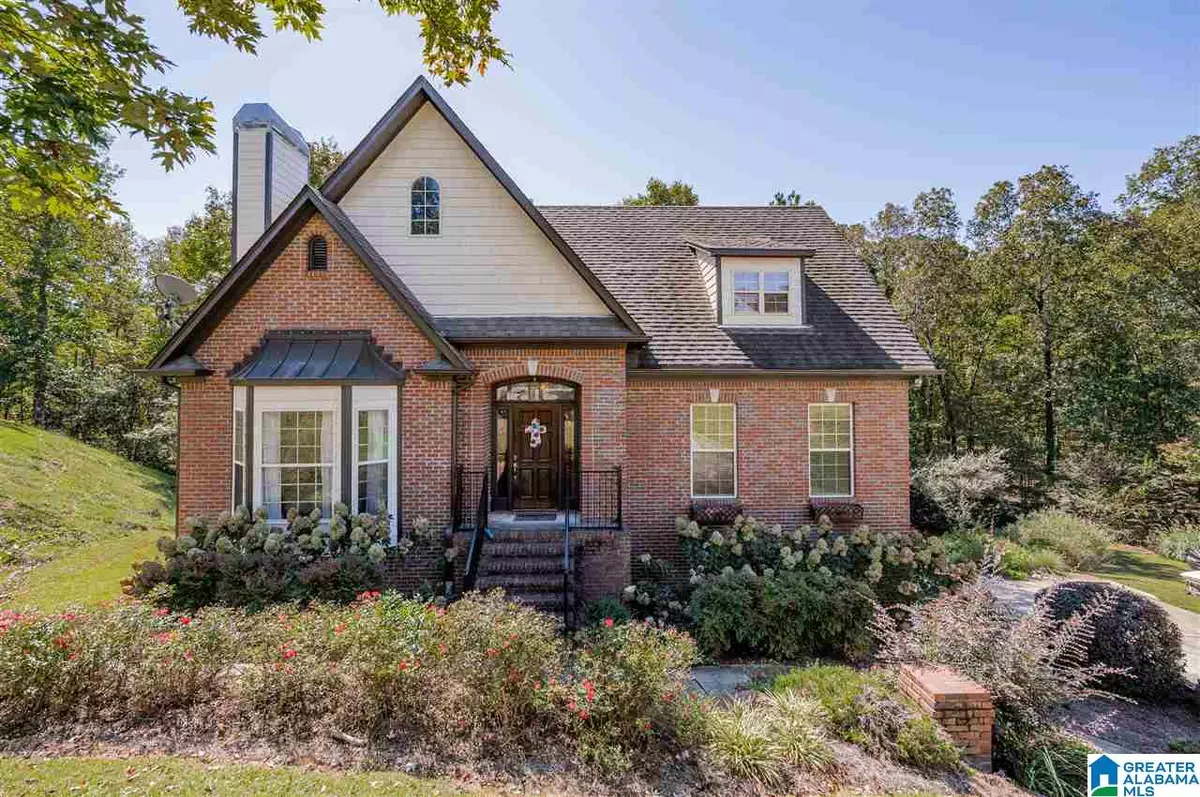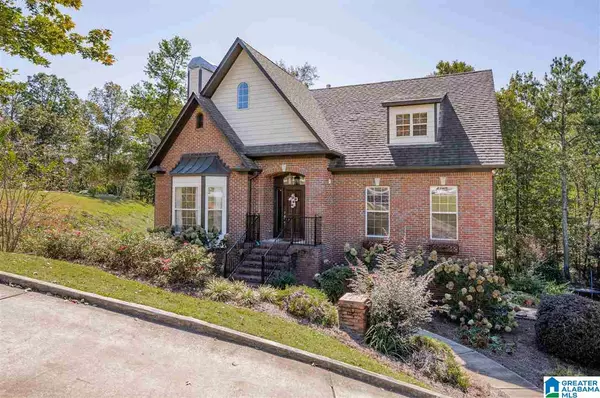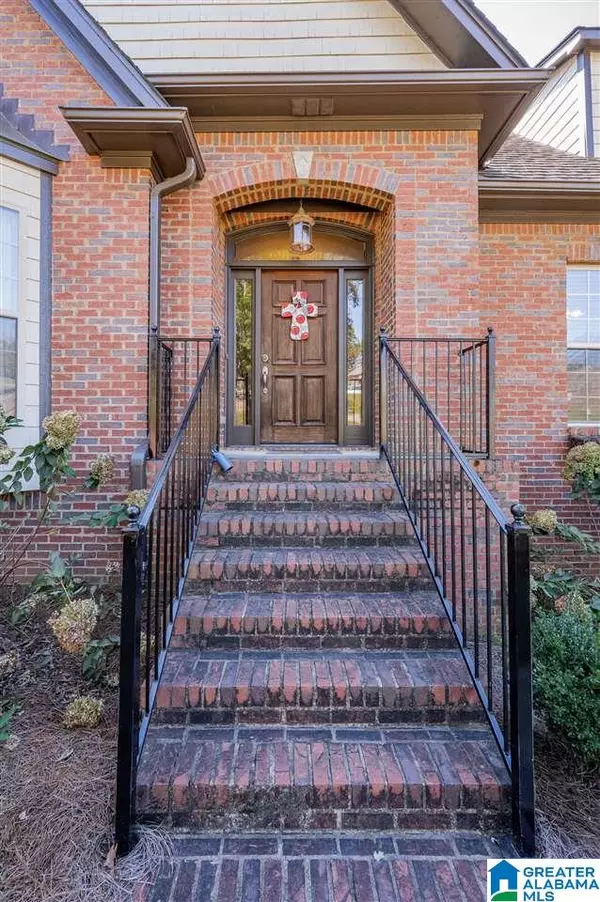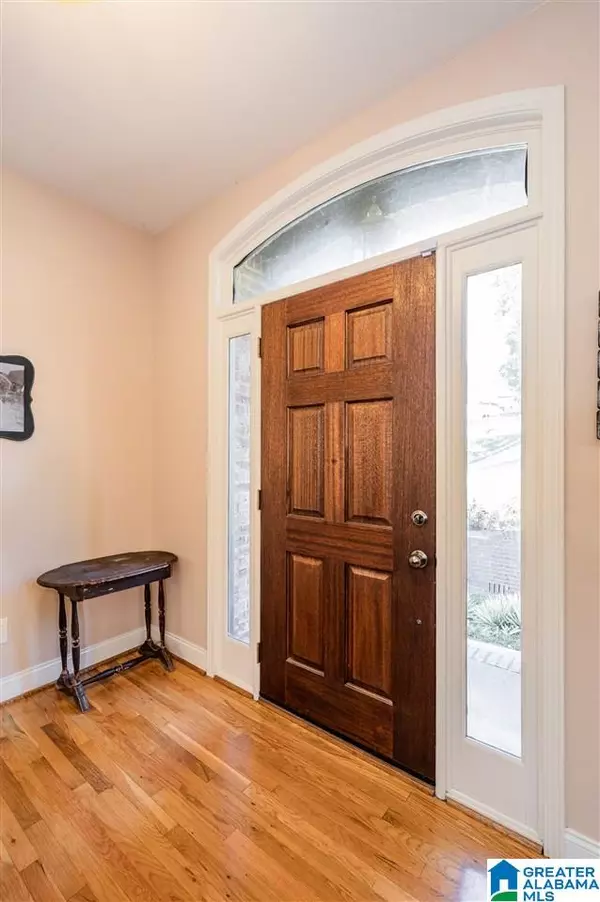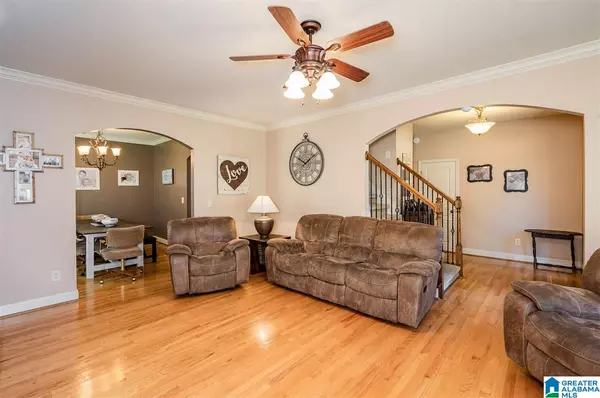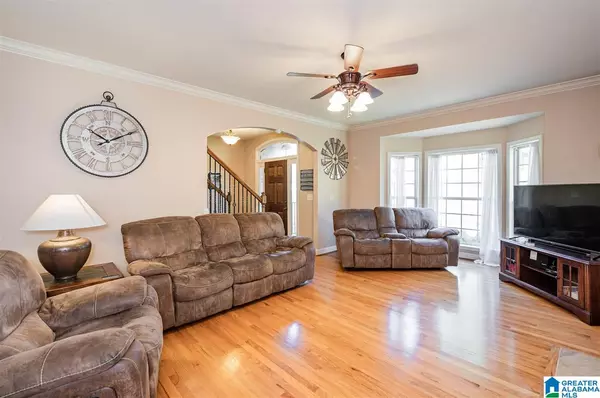$315,000
$319,900
1.5%For more information regarding the value of a property, please contact us for a free consultation.
5 Beds
4 Baths
2,979 SqFt
SOLD DATE : 03/08/2021
Key Details
Sold Price $315,000
Property Type Single Family Home
Sub Type Single Family
Listing Status Sold
Purchase Type For Sale
Square Footage 2,979 sqft
Price per Sqft $105
Subdivision Forest Ridge
MLS Listing ID 898080
Sold Date 03/08/21
Bedrooms 5
Full Baths 3
Half Baths 1
HOA Fees $16/ann
Year Built 2005
Lot Size 0.440 Acres
Property Description
Welcome Home to Forest Ridge in the heart of Alabaster. This amazing home is located convenient to shopping, entertainment, & access to 31 & 65. Situated on just under a 1/2 acre, the home is nestled on a perfectly private lot. Inside you'll find all the extra's & special details you're seeking. Gleaming hardwood flooring throughout the Great Room, Eat In Kitchen, & Formal Dining Room that comfortably seats 8. The kitchen offers a gas range, ample counter & cabinetry space and enviable pantry. Step outside onto your covered back deck and take in the serene scenery. Spacious main level master suite with walk in closets and retreat like en suite with oversized soaking tub, Jack & Jill vanity, & separate shower. Upstairs you'll find 4 additional bedrooms & 2 full baths. On the basement level there is a large finished room perfect for a home office or recreational bonus room.
Location
State AL
County Shelby
Area Alabaster, Maylene, Saginaw
Rooms
Kitchen Eating Area, Pantry
Interior
Interior Features Bay Window, Recess Lighting
Heating Dual Systems (HEAT), Gas Heat
Cooling Central (COOL), Dual Systems (COOL), Electric (COOL)
Flooring Carpet, Hardwood, Tile Floor
Fireplaces Number 1
Fireplaces Type Gas (FIREPL)
Laundry Washer Hookup
Exterior
Exterior Feature Lighting System, Porch
Garage Attached, Basement Parking, Driveway Parking, Off Street Parking
Garage Spaces 2.0
Building
Lot Description Interior Lot, Some Trees, Subdivision
Foundation Basement
Sewer Septic
Water Public Water
Level or Stories 1.5-Story
Schools
Elementary Schools Meadow View
Middle Schools Thompson
High Schools Thompson
Others
Financing Cash,Conventional,FHA,VA
Read Less Info
Want to know what your home might be worth? Contact us for a FREE valuation!

Our team is ready to help you sell your home for the highest possible price ASAP
GET MORE INFORMATION

Broker | License ID: 303073
youragentkesha@legacysouthreg.com
240 Corporate Center Dr, Ste F, Stockbridge, GA, 30281, United States

