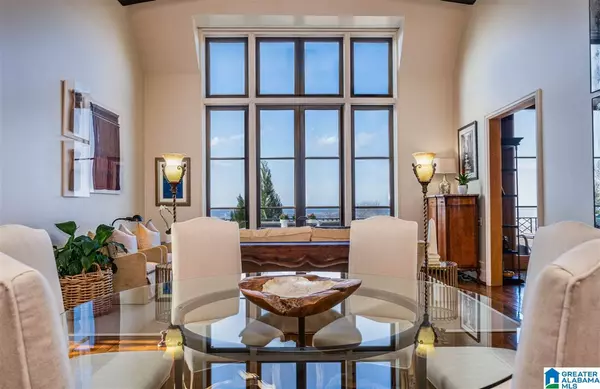$2,350,000
$2,250,000
4.4%For more information regarding the value of a property, please contact us for a free consultation.
4 Beds
6 Baths
5,421 SqFt
SOLD DATE : 03/22/2021
Key Details
Sold Price $2,350,000
Property Type Single Family Home
Sub Type Single Family
Listing Status Sold
Purchase Type For Sale
Square Footage 5,421 sqft
Price per Sqft $433
Subdivision Redmont
MLS Listing ID 1276765
Sold Date 03/22/21
Bedrooms 4
Full Baths 4
Half Baths 2
Year Built 2007
Lot Size 10,454 Sqft
Property Description
Welcome to the most spectacular views of the city of Birmingham! This custom-built Redmont home is nestled on Red Mountain with city views at every angle. With 4 bedrooms, 4 full baths and 2 half baths, this luxurious home offers privacy and fabulous entertainment space. The main level features cypress floors, floor-to-ceiling windows, exposed beams and a slate terrace running the length of the house. The gourmet kitchen is a chef's dream with limestone countertops, stainless steel appliances, and fantastic butler’s pantry. Kitchen opens to a breakfast area with a lovely bay window and a sitting area with a limestone fireplace. The master bedroom is on the main level with an amazing master bath and terrace and opens to the study with pecky cypress paneling. The lower level opens to a gameroom and a wonderful den and has 3 bedrooms and 3 full baths. The den opens to a cozy covered terrace and hallway to a wet bar, the laundry room, half bath, wine cellar and a fantastic media room.
Location
State AL
County Jefferson
Area Avondale, Crestwood, Highland Pk, Forest Pk
Rooms
Kitchen Eating Area, Island, Pantry
Interior
Interior Features Bay Window, Central Vacuum, French Doors, Home Theater, Recess Lighting
Heating 3+ Systems (HEAT), Forced Air, Gas Heat
Cooling 3+ Systems (COOL), Central (COOL), Electric (COOL)
Flooring Hardwood, Stone Floor
Fireplaces Number 2
Fireplaces Type Gas (FIREPL), Woodburning
Laundry Washer Hookup
Exterior
Exterior Feature Balcony, Lighting System, Sprinkler System
Garage Attached, Driveway Parking, Parking (MLVL)
Garage Spaces 2.0
Waterfront No
Building
Foundation Basement
Sewer Connected
Water Public Water
Level or Stories 1-Story
Schools
Elementary Schools Avondale
Middle Schools Putnam, W E
High Schools Woodlawn
Others
Financing Cash,Conventional
Read Less Info
Want to know what your home might be worth? Contact us for a FREE valuation!

Our team is ready to help you sell your home for the highest possible price ASAP
GET MORE INFORMATION

Broker | License ID: 303073
youragentkesha@legacysouthreg.com
240 Corporate Center Dr, Ste F, Stockbridge, GA, 30281, United States






