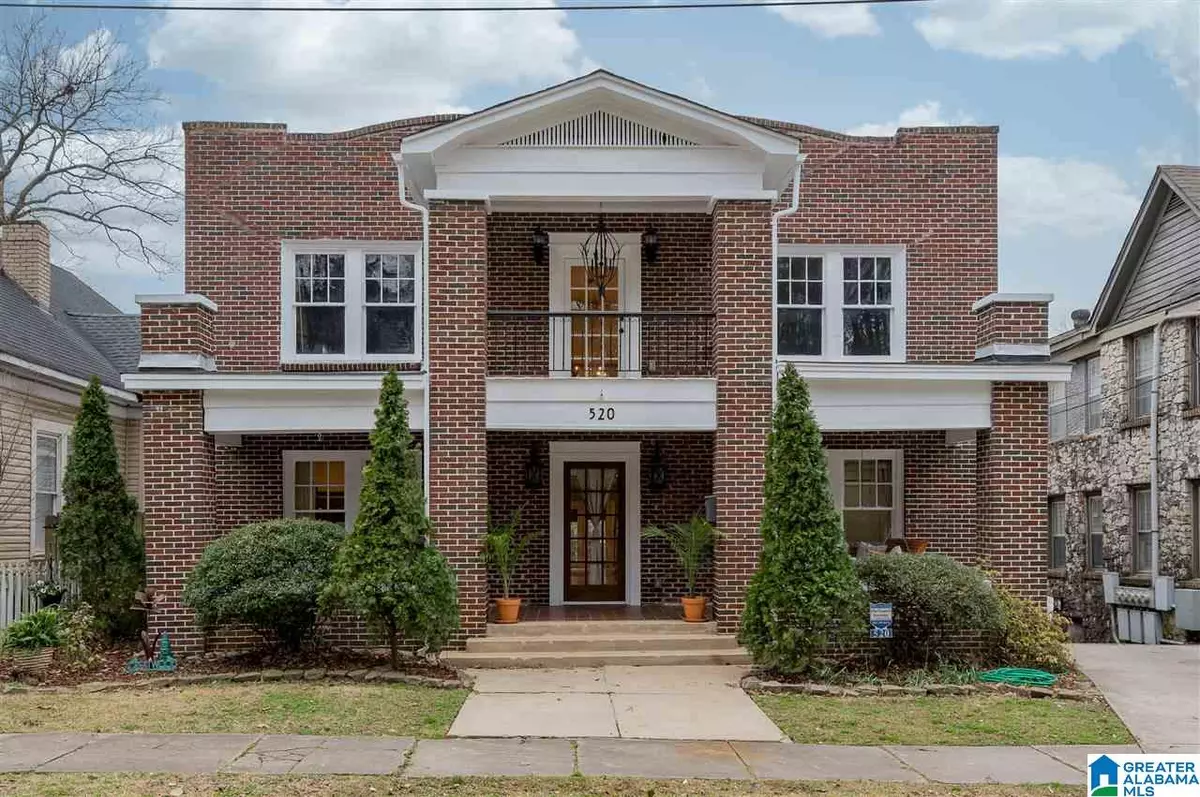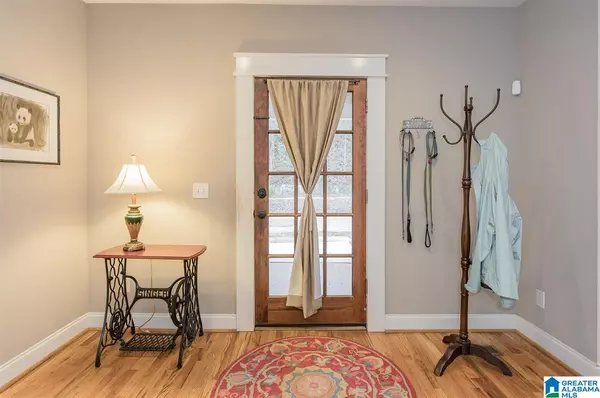$360,000
$349,900
2.9%For more information regarding the value of a property, please contact us for a free consultation.
4 Beds
4 Baths
3,784 SqFt
SOLD DATE : 05/10/2021
Key Details
Sold Price $360,000
Property Type Single Family Home
Sub Type Single Family
Listing Status Sold
Purchase Type For Sale
Square Footage 3,784 sqft
Price per Sqft $95
Subdivision Crestwood
MLS Listing ID 1278120
Sold Date 05/10/21
Bedrooms 4
Full Baths 2
Half Baths 2
Year Built 1940
Lot Size 6,969 Sqft
Property Description
You'll love relaxing on the swing of your covered, tiled front porch of this charming 2-story home built in 1940. As you enter through the beautiful front door a gracious foyer awaits you w/ a large study/den to your left as you enter. Main level features hardwood floors throughout with 3 bedrooms, 2 full baths plus a powder room. Master bedroom with private bath featuring tile floors, jetted tub, linen closet and large walk-in closet. Spacious kitchen opens to large keeping room boasts granite counters, loads of cabinets and counter space, pantry, walk-in utility room with space for W/D, folding table, drying rack, etc. French doors lead to back deck, patio, fenced yard and parking for 4+cars and an attached garage. Upstairs landing offers a reading nook and door to balcony. There is also additional space to be used as an art studio, home schooling, etc. along with another bedroom with sitting area and large closet. Walk-in attic is stubbed for additional bath and future expansion!
Location
State AL
County Jefferson
Area Avondale, Crestwood, Highland Pk, Forest Pk
Rooms
Kitchen Eating Area, Pantry
Interior
Interior Features Recess Lighting, Security System
Heating 3+ Systems (HEAT), Central (HEAT), Electric (HEAT)
Cooling 3+ Systems (COOL), Central (COOL), Electric (COOL)
Flooring Hardwood, Tile Floor
Laundry Washer Hookup
Exterior
Exterior Feature Fenced Yard
Garage Basement Parking, Driveway Parking, Off Street Parking
Garage Spaces 1.0
Amenities Available Sidewalks, Street Lights
Waterfront No
Building
Lot Description Interior Lot
Foundation Basement
Sewer Connected
Water Public Water
Level or Stories 1.5-Story
Schools
Elementary Schools Avondale
Middle Schools Putnam, W E
High Schools Woodlawn
Others
Financing Cash,Conventional
Read Less Info
Want to know what your home might be worth? Contact us for a FREE valuation!

Our team is ready to help you sell your home for the highest possible price ASAP
GET MORE INFORMATION

Broker | License ID: 303073
youragentkesha@legacysouthreg.com
240 Corporate Center Dr, Ste F, Stockbridge, GA, 30281, United States






