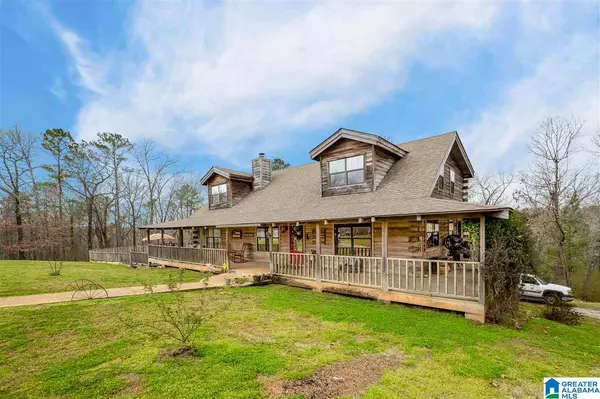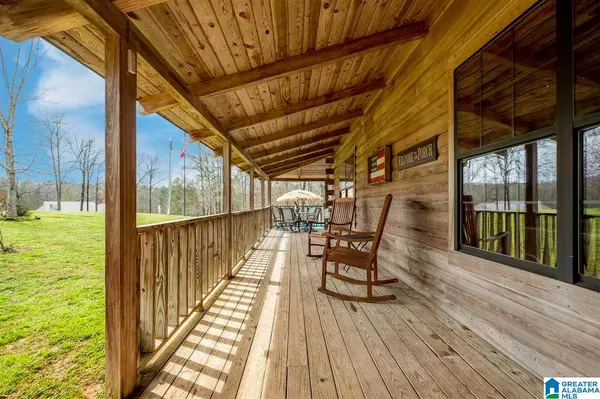$275,000
$275,000
For more information regarding the value of a property, please contact us for a free consultation.
5 Beds
5 Baths
3,300 SqFt
SOLD DATE : 07/08/2020
Key Details
Sold Price $275,000
Property Type Single Family Home
Sub Type Single Family
Listing Status Sold
Purchase Type For Sale
Square Footage 3,300 sqft
Price per Sqft $83
Subdivision Deer Trace
MLS Listing ID 884664
Sold Date 07/08/20
Bedrooms 5
Full Baths 5
Year Built 2002
Lot Size 3.000 Acres
Property Description
**Welcome to 949 Deer Trace - An immaculate custom cypress log home situated on a scenic 3 Acres near interstate access in Pell City** This gorgeous 5 bedroom 5 bathroom home is move in ready and it shows! When you enter this wide open home you will notice the beautiful laminate hardwood floors throughout the main level including the master bedroom. The kitchen offers plenty of cabinet space with real custom poplar cabinets. The upstairs area features the perfect loft "hangout" area. Outside of the home relax and take in those cool spring evenings on your wrap around porch. There is also an amazing pool and pool deck area that is great for entertaining during those warmer months. Recent improvements include Energy Efficient Windows, AFS installed French Drain System w/ Warranty, and Rainsoft Water System. Hurry to see this amazing home and property in person before it's SOLD!
Location
State AL
County St. Clair
Area Lincoln, Pell City, Riverside
Rooms
Kitchen Pantry
Interior
Interior Features Security System
Heating Dual Systems (HEAT), Propane Gas
Cooling Central (COOL), Dual Systems (COOL), Electric (COOL)
Flooring Carpet, Hardwood Laminate, Tile Floor
Fireplaces Number 1
Fireplaces Type Woodburning
Laundry Washer Hookup
Exterior
Exterior Feature Porch
Garage Attached, Basement Parking, Circular Drive, Driveway Parking
Garage Spaces 1.0
Pool Personal Pool
Waterfront No
Building
Lot Description Acreage, Some Trees
Foundation Basement
Sewer Septic
Water Public Water
Level or Stories 2+ Story
Schools
Elementary Schools Iola Roberts
Middle Schools Williams
High Schools Pell City
Others
Financing Cash,Conventional,FHA,VA
Read Less Info
Want to know what your home might be worth? Contact us for a FREE valuation!

Our team is ready to help you sell your home for the highest possible price ASAP
GET MORE INFORMATION

Broker | License ID: 303073
youragentkesha@legacysouthreg.com
240 Corporate Center Dr, Ste F, Stockbridge, GA, 30281, United States






