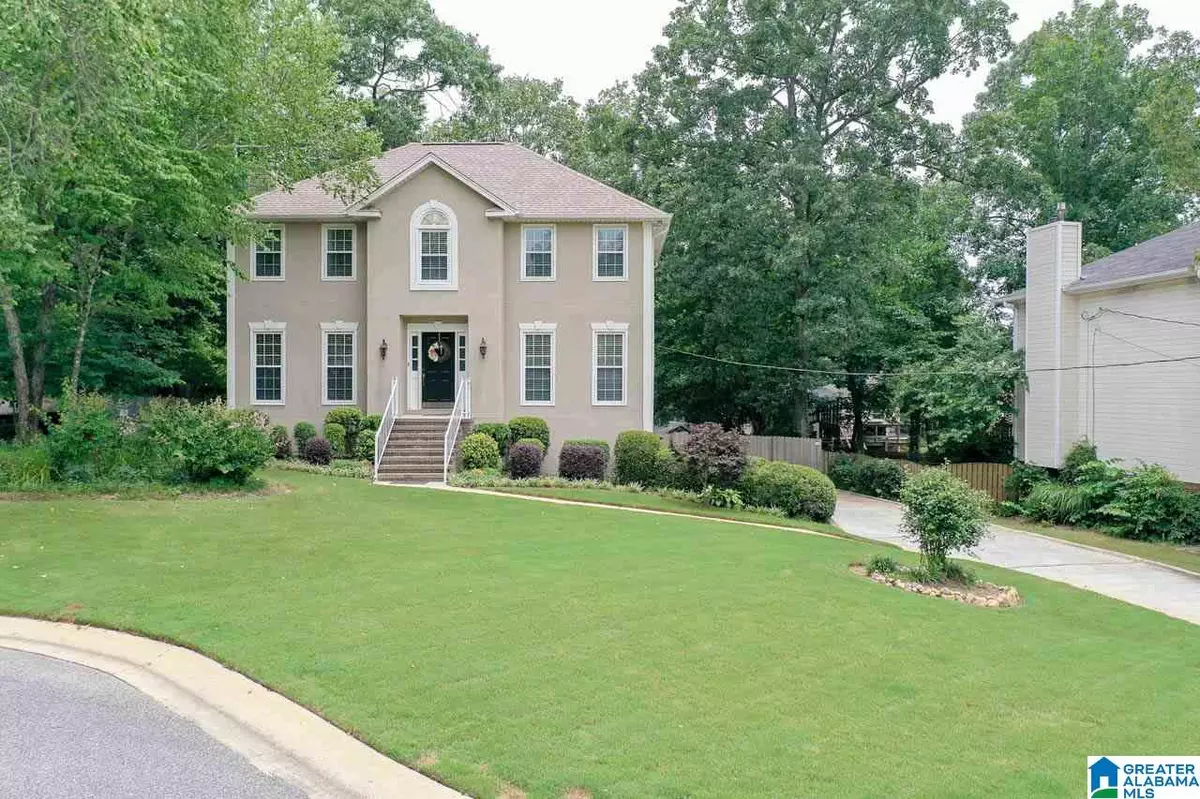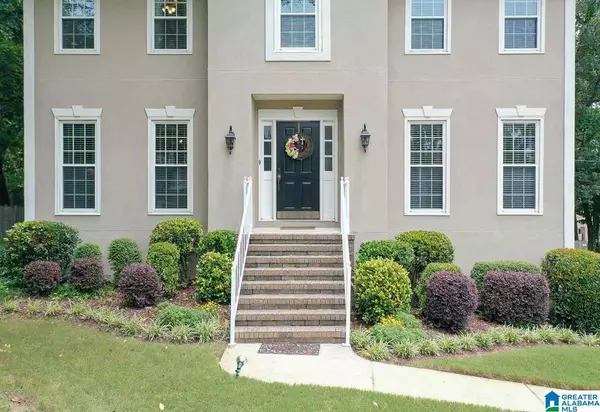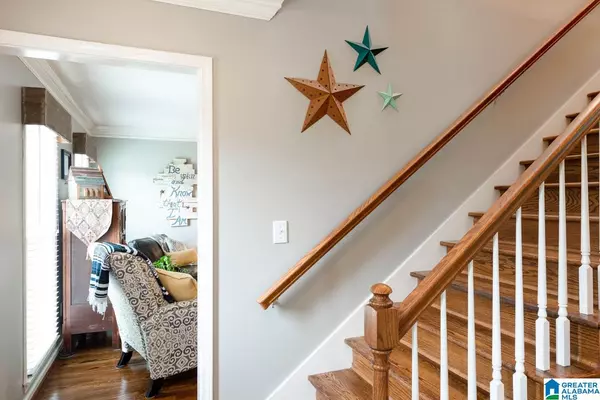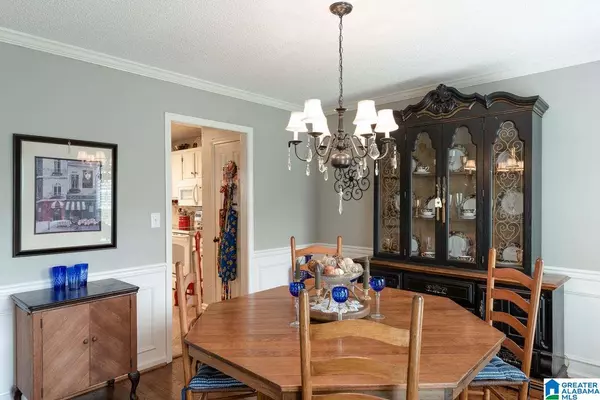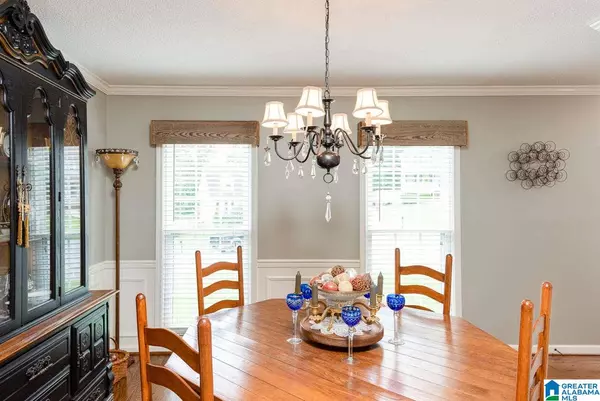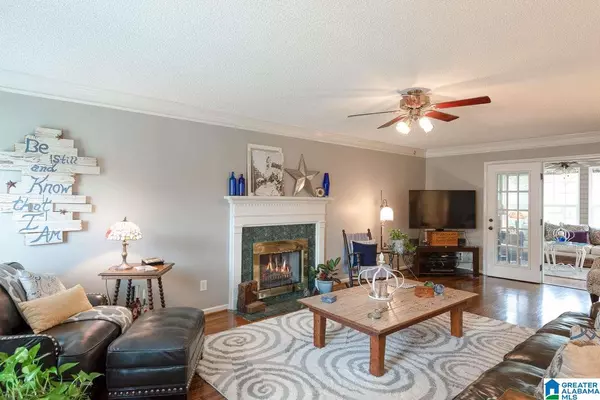$240,000
$247,900
3.2%For more information regarding the value of a property, please contact us for a free consultation.
3 Beds
3 Baths
2,403 SqFt
SOLD DATE : 08/25/2020
Key Details
Sold Price $240,000
Property Type Single Family Home
Sub Type Single Family
Listing Status Sold
Purchase Type For Sale
Square Footage 2,403 sqft
Price per Sqft $99
Subdivision Apache Ridge
MLS Listing ID 887780
Sold Date 08/25/20
Bedrooms 3
Full Baths 2
Half Baths 1
Year Built 1993
Lot Size 10,454 Sqft
Property Description
Awesome place to call home in Apache Ridge! Lovingly maintained this two story charmer is situated on a cul-de-sac lot with beautifully landscaped front and backyards. Gleaming hardwood floors welcome you to the foyer, hallway, great room and dining room and continue up the stairs to the landing/hallway above. The great room is spacious and has a gas log fireplace for cozy winter evenings. The all season sunroom is just off the great room with a view of the privacy fenced backyard. Kitchen has a large breakfast nook, GRANITE counter tops, subway tile backsplash, pantry and work island. All appliances remain. The dining room is wonderful for entertaining. Upstairs you'll find spacious bedrooms. The master bedroom boasts double tray ceiling, ceiling fan, large walk-in closet and a private master bath with jetted garden tub and separate shower. Guest bedrooms are roomy. Finished basement bonus room with large closet could be a 4th bedroom. Storage building, open & screened decks out back.
Location
State AL
County Shelby
Area Alabaster, Maylene, Saginaw
Rooms
Kitchen Eating Area, Island, Pantry
Interior
Interior Features French Doors
Heating Central (HEAT), Dual Systems (HEAT), Forced Air, Gas Heat
Cooling Central (COOL), Dual Systems (COOL)
Flooring Carpet, Hardwood, Tile Floor
Fireplaces Number 1
Fireplaces Type Gas (FIREPL)
Laundry Washer Hookup
Exterior
Exterior Feature Fenced Yard, Porch Screened, Storage Building
Garage Basement Parking
Garage Spaces 2.0
Amenities Available Park, Pond, Street Lights
Building
Lot Description Cul-de-sac, Some Trees, Subdivision
Foundation Basement
Sewer Connected
Water Public Water
Level or Stories 2+ Story
Schools
Elementary Schools Creek View
Middle Schools Thompson
High Schools Thompson
Others
Financing Cash,Conventional,FHA,VA
Read Less Info
Want to know what your home might be worth? Contact us for a FREE valuation!

Our team is ready to help you sell your home for the highest possible price ASAP
GET MORE INFORMATION

Broker | License ID: 303073
youragentkesha@legacysouthreg.com
240 Corporate Center Dr, Ste F, Stockbridge, GA, 30281, United States

