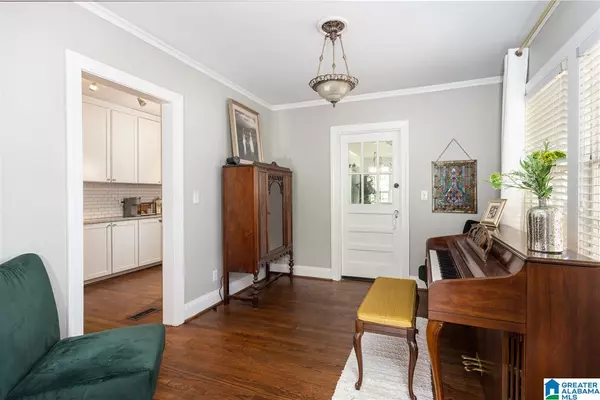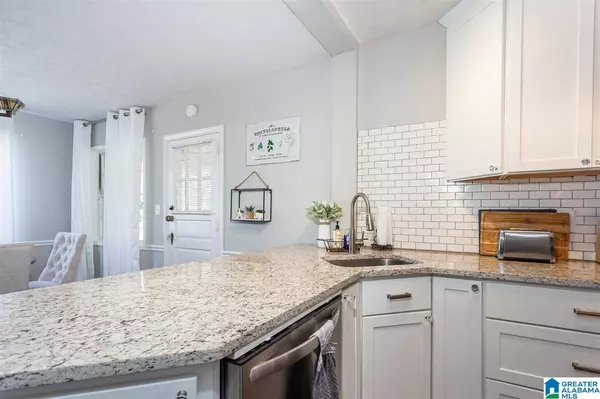$225,000
$229,900
2.1%For more information regarding the value of a property, please contact us for a free consultation.
4 Beds
2 Baths
2,440 SqFt
SOLD DATE : 04/30/2021
Key Details
Sold Price $225,000
Property Type Single Family Home
Sub Type Single Family
Listing Status Sold
Purchase Type For Sale
Square Footage 2,440 sqft
Price per Sqft $92
Subdivision Clubview Heights
MLS Listing ID 899004
Sold Date 04/30/21
Bedrooms 4
Full Baths 2
Year Built 1945
Lot Size 8,712 Sqft
Property Description
All the charm and character you can dream of located on the highly desirable Forest Lane. This spacious four bedroom, 2 bathroom brick cottage boasts newly refinished hardwood floors throughout the main-level and a completely remodeled kitchen with ceiling-height cabinets, granite countertops, breakfast bar, tile backsplash and stainless steel appliances. This home was designed with entertaining in mind and features multiple living spaces, among them a formal living room, formal dining room, family room and sunroom all on the main-level. Upstairs you’ll find a newly remodeled master suite with sitting area, walk-in closet and separate laundry room. Situated on a corner lot with a circular drive in the front and a flat, fenced-in backyard just off the newly stained deck. Crown molding, built-ins and fresh paint throughout the main-level are just a few of the notable amenities. All of this and more within walking distance to the Anniston Country Club & neighborhood park w/ walking trail.
Location
State AL
County Calhoun
Area Calhoun County
Rooms
Kitchen Breakfast Bar
Interior
Interior Features Bay Window, Workshop (INT)
Heating Central (HEAT), Electric (HEAT), Heat Pump (HEAT)
Cooling Central (COOL), Electric (COOL), Heat Pump (COOL)
Flooring Hardwood, Vinyl
Fireplaces Number 1
Fireplaces Type Gas (FIREPL)
Laundry Washer Hookup
Exterior
Exterior Feature Fenced Yard, Sprinkler System, Porch
Garage Attached, Basement Parking, Circular Drive, Driveway Parking, Lower Level
Garage Spaces 3.0
Amenities Available Playgound
Waterfront No
Building
Lot Description Corner Lot, Subdivision
Foundation Basement
Sewer Connected
Water Public Water
Level or Stories 1.5-Story
Schools
Elementary Schools Tenth Street
Middle Schools Anniston
High Schools Anniston
Others
Financing Cash,Conventional,FHA,VA
Read Less Info
Want to know what your home might be worth? Contact us for a FREE valuation!

Our team is ready to help you sell your home for the highest possible price ASAP
GET MORE INFORMATION

Broker | License ID: 303073
youragentkesha@legacysouthreg.com
240 Corporate Center Dr, Ste F, Stockbridge, GA, 30281, United States






