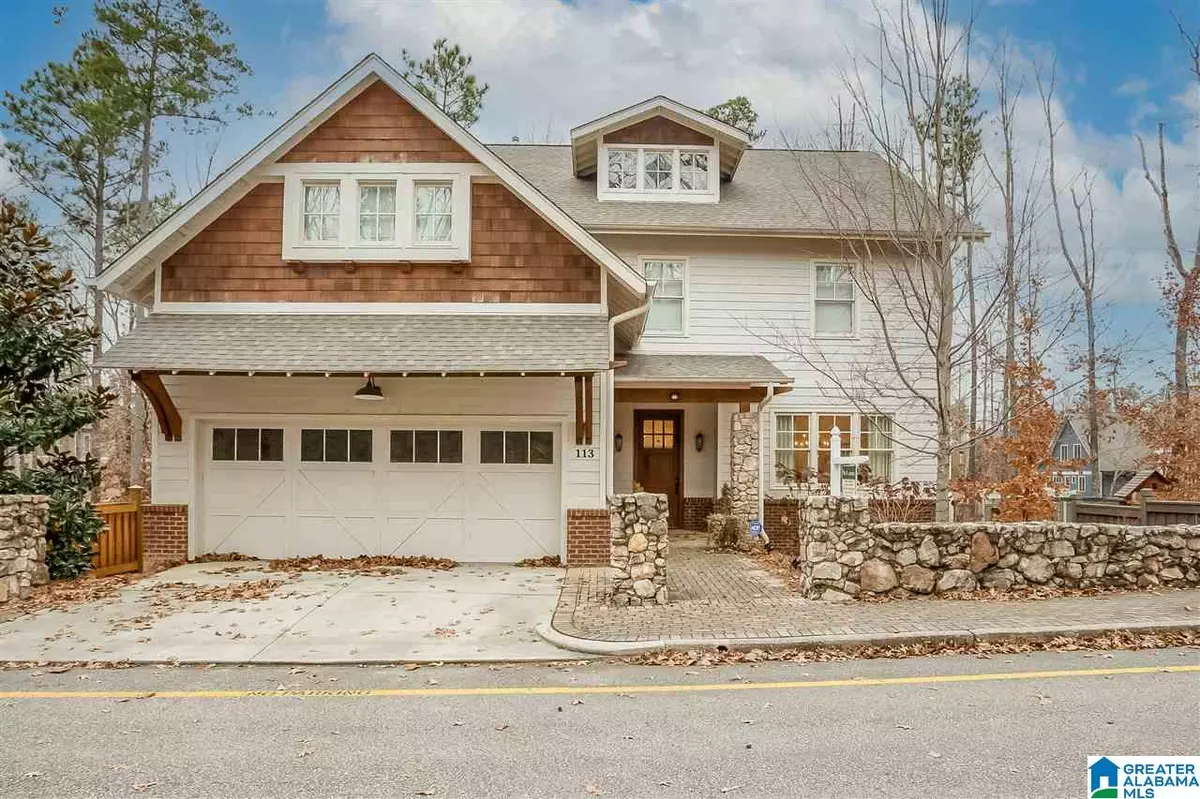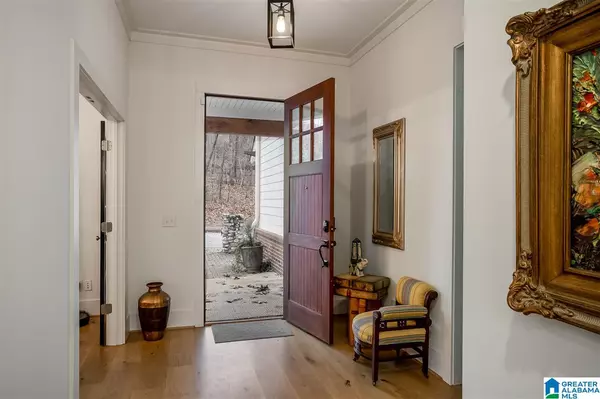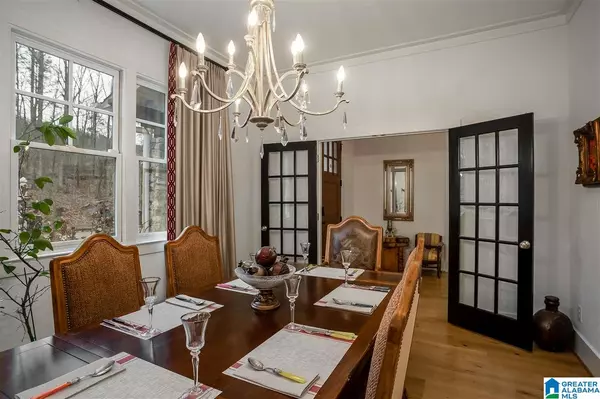$685,000
$685,000
For more information regarding the value of a property, please contact us for a free consultation.
6 Beds
5 Baths
4,708 SqFt
SOLD DATE : 03/19/2021
Key Details
Sold Price $685,000
Property Type Single Family Home
Sub Type Single Family
Listing Status Sold
Purchase Type For Sale
Square Footage 4,708 sqft
Price per Sqft $145
Subdivision Mt Laurel
MLS Listing ID 1275439
Sold Date 03/19/21
Bedrooms 6
Full Baths 4
Half Baths 1
HOA Fees $95/qua
Year Built 2013
Lot Size 6,969 Sqft
Property Description
Fabulous new listing in the much desired Mt Laurel! Incredible family home with a HUGE level back yard! Lots of windows for natural light & beautiful hardwood floors! Large great room w/gas fireplace opens to the kitchen which features gorgeous Carrera Marble counters, spacious island w/room for seating, 2 dishwashers, gas cooktop walk-in pantry + breakfast nook! Serene screened-in porch off Kitchen. Large Main level Master Suite w/Carrera Marble in Master bath, custom built-ins in walk-in closet, Jetted tub & walk in shower! Upstairs: 4 Bedrooms & 2 full baths + Bonus space! Tons of storage and closets throughout + 2 LAUNDRY ROOMS (main level & up)! Great daylight basement has tons of windows, flagstone patio & 6th bedroom or office w/ full bath. Safe room & great additional storage in basement. Whole house water Filtration System, Central Vacuum & more. Better Hurry-PRICED TO SELL! 24 HOUR NOTICE REQUIRED ON ALL SHOWINGS!
Location
State AL
County Shelby
Area N Shelby, Hoover
Rooms
Kitchen Breakfast Bar, Eating Area, Island, Pantry
Interior
Interior Features Central Vacuum, French Doors, Recess Lighting, Safe Room/Storm Cellar, Security System
Heating 3+ Systems (HEAT), Central (HEAT), Gas Heat
Cooling 3+ Systems (COOL), Central (COOL), Zoned (COOL)
Flooring Carpet, Hardwood, Tile Floor
Fireplaces Number 1
Fireplaces Type Gas (FIREPL)
Laundry Utility Sink, Washer Hookup
Exterior
Exterior Feature Porch, Porch Screened
Garage Attached, Driveway Parking, Parking (MLVL)
Garage Spaces 2.0
Pool Community
Waterfront No
Building
Lot Description Some Trees, Subdivision
Foundation Basement
Sewer Connected
Water Public Water
Level or Stories 2+ Story
Schools
Elementary Schools Mt Laurel
Middle Schools Chelsea
High Schools Chelsea
Others
Financing Cash,Conventional
Read Less Info
Want to know what your home might be worth? Contact us for a FREE valuation!

Our team is ready to help you sell your home for the highest possible price ASAP
GET MORE INFORMATION

Broker | License ID: 303073
youragentkesha@legacysouthreg.com
240 Corporate Center Dr, Ste F, Stockbridge, GA, 30281, United States






