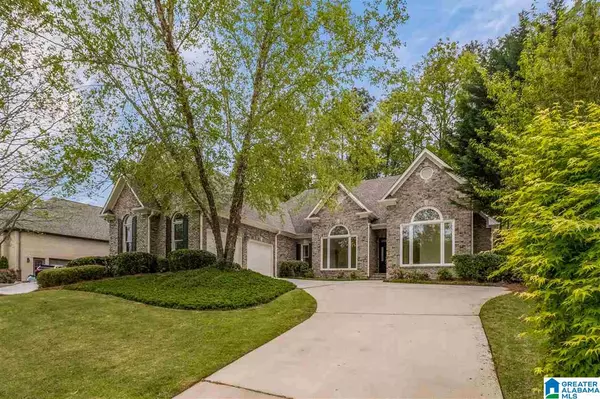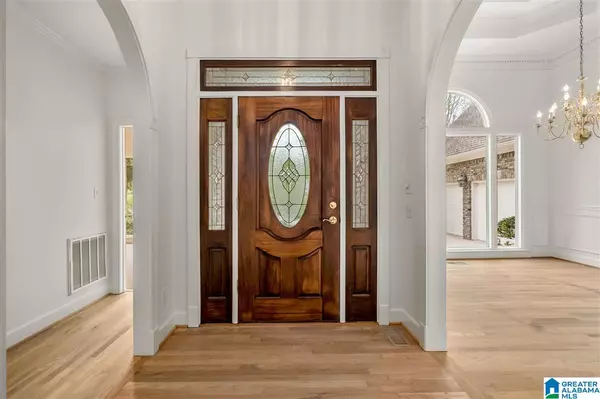$455,000
$449,900
1.1%For more information regarding the value of a property, please contact us for a free consultation.
4 Beds
4 Baths
3,018 SqFt
SOLD DATE : 05/21/2021
Key Details
Sold Price $455,000
Property Type Single Family Home
Sub Type Single Family
Listing Status Sold
Purchase Type For Sale
Square Footage 3,018 sqft
Price per Sqft $150
Subdivision Highland Lake
MLS Listing ID 1282700
Sold Date 05/21/21
Bedrooms 4
Full Baths 3
Half Baths 1
HOA Fees $66/ann
Year Built 1999
Lot Size 0.330 Acres
Property Description
Looking for a gorgeous home with ALL MAIN LEVEL LIVING??? Then look no farther....this is the THE ONE for you!! This custom built home has so much to offer!! Here is what you are going to LOVE about this home: a beautiful FORMAL ENTRYWAY, a true DINGING ROOM with COFFERED ceilings, SPACIOUS LIVING ROOM centered around a COZY FIREPLACE, all the NATURAL LIGHT that comes in from all the OVERSIZED WINDOWS, FRESH NEW PAINT THROUGHOUT, the NEWLY REFINISHED hardwoods, the Master is separated from the other bedrooms on the other side of the house, a great BREAKFAST NOOK, the PRIVATE BACKYARD, MAIN LEVEL PARKING, an ENORMOUS ATTIC that can be finished out, and the garage has a WORKSHOP SPACE!! Hurry because this unique home will not last long!
Location
State AL
County Shelby
Area N Shelby, Hoover
Rooms
Kitchen Breakfast Bar, Eating Area
Interior
Interior Features Central Vacuum, French Doors, Recess Lighting, Workshop (INT)
Heating Gas Heat
Cooling Central (COOL)
Flooring Carpet, Hardwood, Tile Floor
Fireplaces Number 1
Fireplaces Type Gas (FIREPL)
Laundry Washer Hookup
Exterior
Exterior Feature Sprinkler System, Workshop (EXTR), Porch Screened
Garage Driveway Parking
Garage Spaces 2.0
Amenities Available BBQ Area, Boats-Non Motor Only, Fishing, Gate Attendant, Gate Entrance/Comm, Park, Playgound, Private Lake, Sidewalks, Walking Paths
Waterfront No
Building
Lot Description Interior Lot, Some Trees
Foundation Crawl Space
Sewer Connected
Water Public Water
Level or Stories 1-Story
Schools
Elementary Schools Mt Laurel
Middle Schools Chelsea
High Schools Chelsea
Others
Financing Cash,Conventional,FHA,VA
Read Less Info
Want to know what your home might be worth? Contact us for a FREE valuation!

Our team is ready to help you sell your home for the highest possible price ASAP
Bought with Art Bice Realty, Inc.
GET MORE INFORMATION

Broker | License ID: 303073
youragentkesha@legacysouthreg.com
240 Corporate Center Dr, Ste F, Stockbridge, GA, 30281, United States






